2233 Marlboro Drive, Henderson, NV 89014
Local realty services provided by:Better Homes and Gardens Real Estate Universal
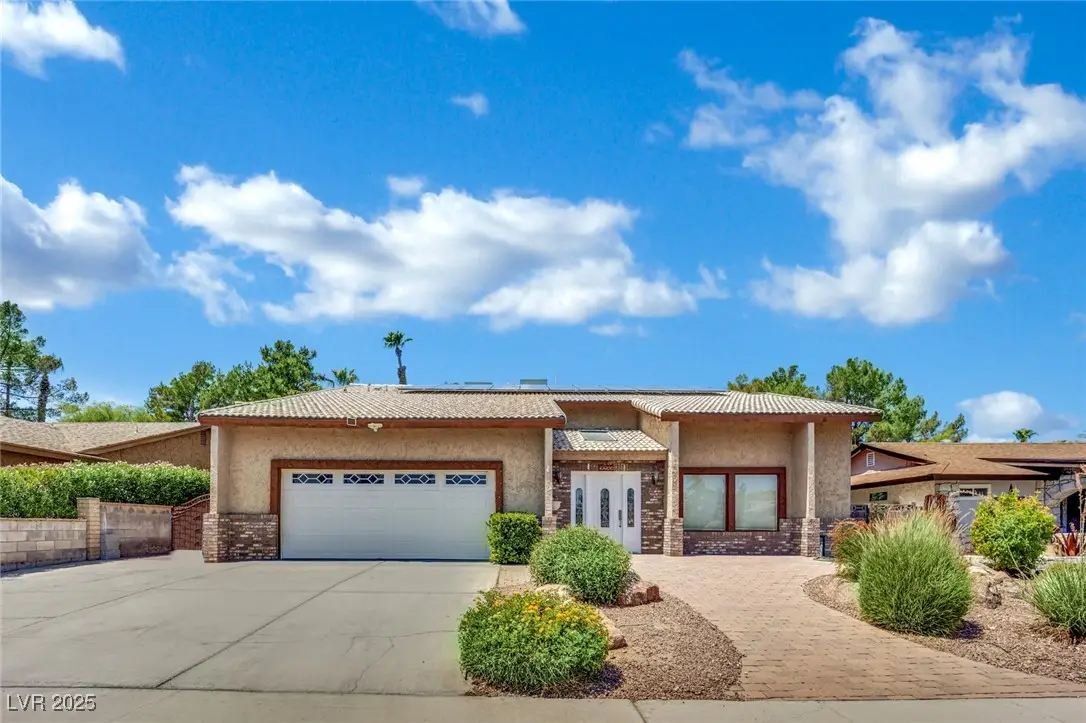
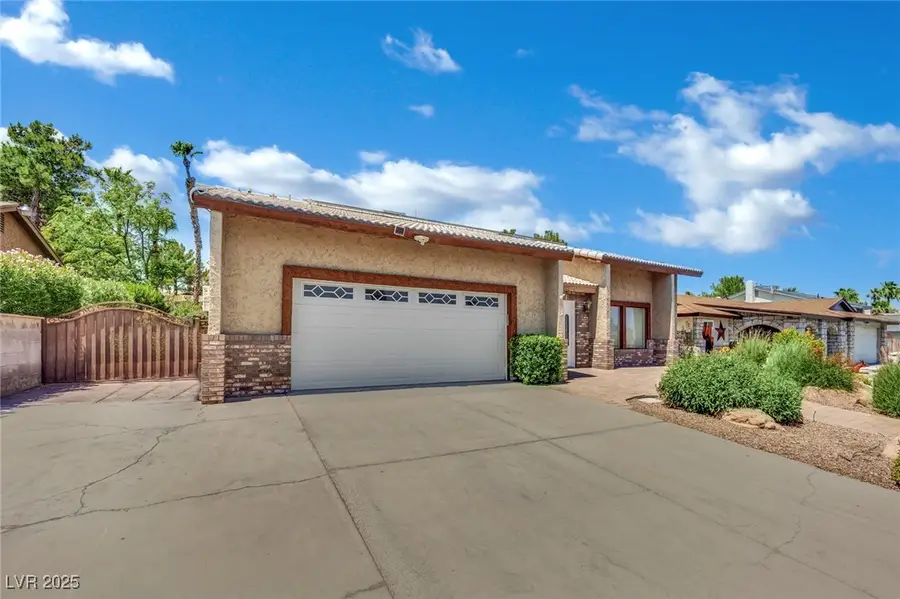
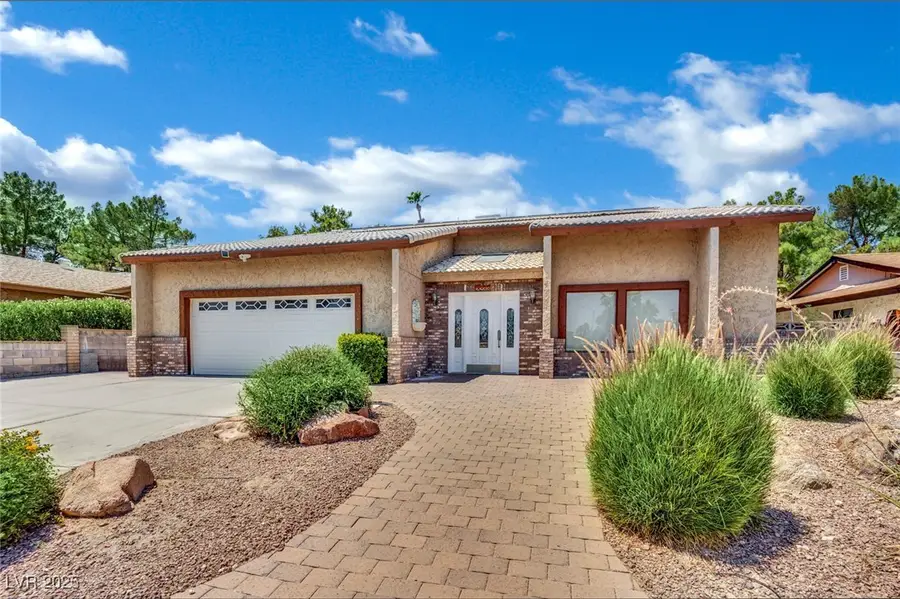
Listed by:martin araiza-medina
Office:lpt realty, llc.
MLS#:2708878
Source:GLVAR
Price summary
- Price:$499,000
- Price per sq. ft.:$195.84
About this home
Energy efficient living meets prime Green Valley location in this spacious 5 bedroom home with over 2,500 sq ft, no HOA, and fully paid off solar panels. Inside, vaulted ceilings, crown molding, and a cozy gas fireplace create a warm and inviting feel. The kitchen includes stainless steel appliances, a stylish backsplash, and a charming garden window. A large storage room adds extra space, while skylights and dual pane windows fill the home with natural light. Ceiling fans throughout keep it cool year round. The primary suite offers comfort and space, while the other bedrooms provide plenty of room for family, guests, or a home office. Outside, a covered patio is the perfect spot to enjoy the garden. Located near schools, shopping, parks, and freeway access, this home blends style, comfort, and efficiency in a sought after Henderson location.
Contact an agent
Home facts
- Year built:1979
- Listing Id #:2708878
- Added:4 day(s) ago
- Updated:August 12, 2025 at 03:43 PM
Rooms and interior
- Bedrooms:5
- Total bathrooms:3
- Full bathrooms:2
- Half bathrooms:1
- Living area:2,548 sq. ft.
Heating and cooling
- Cooling:Central Air, Electric
- Heating:Central, Gas
Structure and exterior
- Roof:Tile
- Year built:1979
- Building area:2,548 sq. ft.
- Lot area:0.15 Acres
Schools
- High school:Green Valley
- Middle school:Greenspun
- Elementary school:McDoniel, Estes,McDoniel, Estes
Utilities
- Water:Public
Finances and disclosures
- Price:$499,000
- Price per sq. ft.:$195.84
- Tax amount:$1,835
New listings near 2233 Marlboro Drive
- New
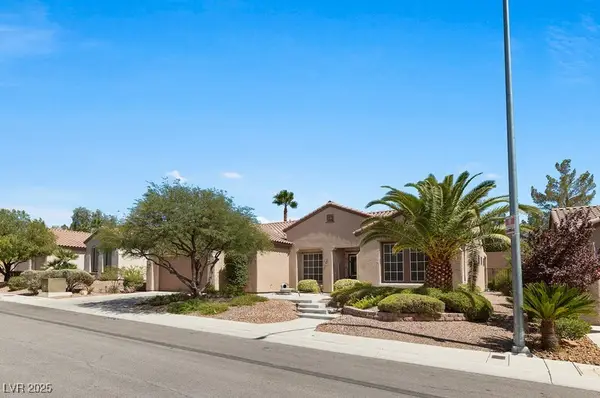 $840,000Active2 beds 3 baths2,638 sq. ft.
$840,000Active2 beds 3 baths2,638 sq. ft.2631 Savannah Springs Avenue, Henderson, NV 89052
MLS# 2710130Listed by: DEVILLE REALTY GROUP - New
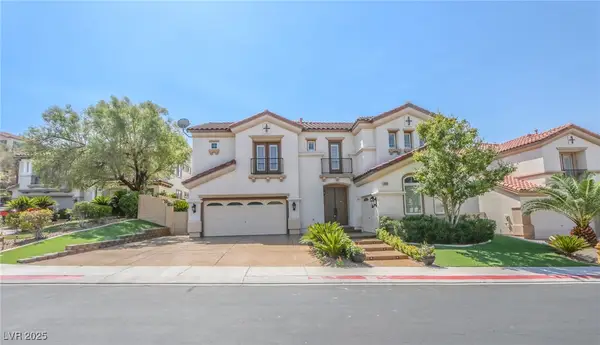 $1,749,999Active4 beds 6 baths4,603 sq. ft.
$1,749,999Active4 beds 6 baths4,603 sq. ft.2833 Bassano Court, Henderson, NV 89052
MLS# 2710274Listed by: LIFE REALTY DISTRICT - New
 $815,000Active3 beds 2 baths2,465 sq. ft.
$815,000Active3 beds 2 baths2,465 sq. ft.703 Fife Street, Henderson, NV 89015
MLS# 2710355Listed by: INNOVATIVE REAL ESTATE STRATEG - New
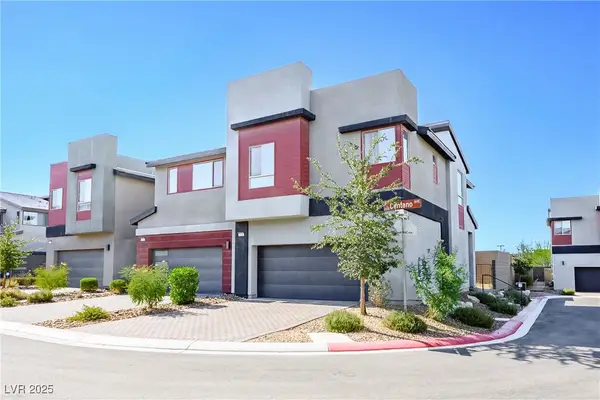 $488,000Active3 beds 3 baths1,924 sq. ft.
$488,000Active3 beds 3 baths1,924 sq. ft.3210 Centano Avenue, Henderson, NV 89044
MLS# 2708953Listed by: SIMPLY VEGAS - New
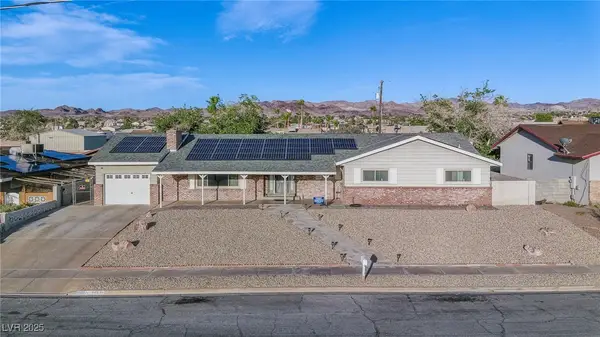 $699,999Active7 beds 4 baths2,549 sq. ft.
$699,999Active7 beds 4 baths2,549 sq. ft.846 Fairview Drive, Henderson, NV 89015
MLS# 2709611Listed by: SIMPLY VEGAS - New
 $480,000Active3 beds 2 baths1,641 sq. ft.
$480,000Active3 beds 2 baths1,641 sq. ft.49 Sonata Dawn Avenue, Henderson, NV 89011
MLS# 2709678Listed by: HUNTINGTON & ELLIS, A REAL EST - New
 $425,000Active2 beds 2 baths1,142 sq. ft.
$425,000Active2 beds 2 baths1,142 sq. ft.2362 Amana Drive, Henderson, NV 89044
MLS# 2710199Listed by: SIMPLY VEGAS - New
 $830,000Active5 beds 3 baths2,922 sq. ft.
$830,000Active5 beds 3 baths2,922 sq. ft.2534 Los Coches Circle, Henderson, NV 89074
MLS# 2710262Listed by: MORE REALTY INCORPORATED  $3,999,900Pending4 beds 6 baths5,514 sq. ft.
$3,999,900Pending4 beds 6 baths5,514 sq. ft.1273 Imperia Drive, Henderson, NV 89052
MLS# 2702500Listed by: BHHS NEVADA PROPERTIES- New
 $625,000Active2 beds 2 baths2,021 sq. ft.
$625,000Active2 beds 2 baths2,021 sq. ft.30 Via Mantova #203, Henderson, NV 89011
MLS# 2709339Listed by: DESERT ELEGANCE

