2240 Cordaville Drive, Henderson, NV 89044
Local realty services provided by:Better Homes and Gardens Real Estate Universal
Listed by: sherise carter green(808) 367-5911
Office: bhhs nevada properties
MLS#:2725149
Source:GLVAR
Price summary
- Price:$490,000
- Price per sq. ft.:$286.21
- Monthly HOA dues:$149
About this home
Discover the relaxed lifestyle of Sun City Anthem, one of Henderson’s most sought-after 55+ communities. This well-designed single-story home offers an open floor plan with tile and carpet throughout, granite kitchen counters, and a movable electric fireplace that adds warmth and charm. The primary bathroom features a rejuvenating dry sauna, creating your own spa-like escape. A guest bedroom and a flexible den provide ideal spaces for visitors, hobbies, or a home office. Step outside to a peaceful backyard with a covered patio—perfect for quiet mornings or evening gatherings. With a little creativity and care, this home is ready to shine and reflect your personal touches. Enjoy the clubhouse amenities and countless social activities that make Sun City Anthem truly special.
Contact an agent
Home facts
- Year built:2006
- Listing ID #:2725149
- Added:135 day(s) ago
- Updated:February 19, 2026 at 11:14 AM
Rooms and interior
- Bedrooms:2
- Total bathrooms:2
- Full bathrooms:2
- Living area:1,712 sq. ft.
Heating and cooling
- Cooling:Central Air, Electric
- Heating:Central, Electric
Structure and exterior
- Roof:Tile
- Year built:2006
- Building area:1,712 sq. ft.
- Lot area:0.14 Acres
Schools
- High school:Liberty
- Middle school:Webb, Del E.
- Elementary school:Wallin, Shirley & Bill,Wallin, Shirley & Bill
Utilities
- Water:Public
Finances and disclosures
- Price:$490,000
- Price per sq. ft.:$286.21
- Tax amount:$2,652
New listings near 2240 Cordaville Drive
- New
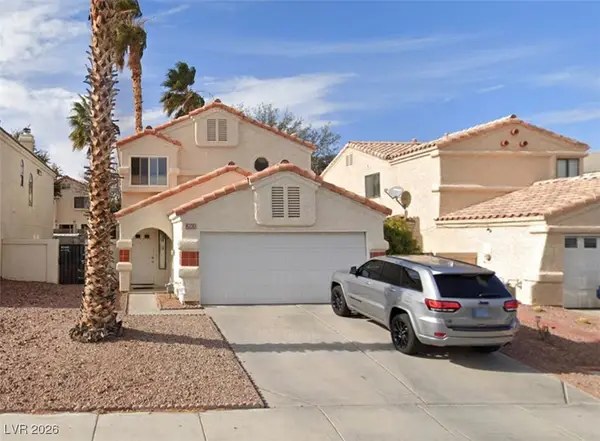 $415,000Active3 beds 3 baths1,470 sq. ft.
$415,000Active3 beds 3 baths1,470 sq. ft.2063 Waverly Circle, Henderson, NV 89014
MLS# 2748607Listed by: PLATINUM REAL ESTATE PROF - New
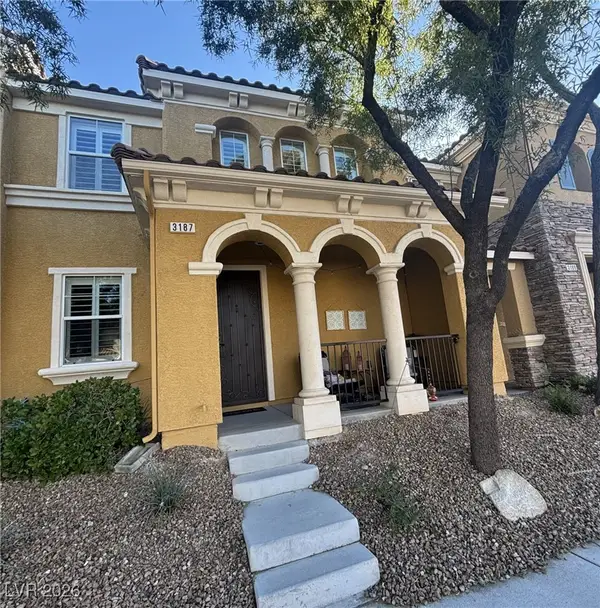 $415,000Active2 beds 3 baths1,798 sq. ft.
$415,000Active2 beds 3 baths1,798 sq. ft.3187 Via Seranova, Henderson, NV 89044
MLS# 2751876Listed by: COLDWELL BANKER PREMIER - New
 $519,000Active4 beds 3 baths2,525 sq. ft.
$519,000Active4 beds 3 baths2,525 sq. ft.1027 Huckburn Avenue, Henderson, NV 89015
MLS# 2754443Listed by: KELLER WILLIAMS MARKETPLACE - New
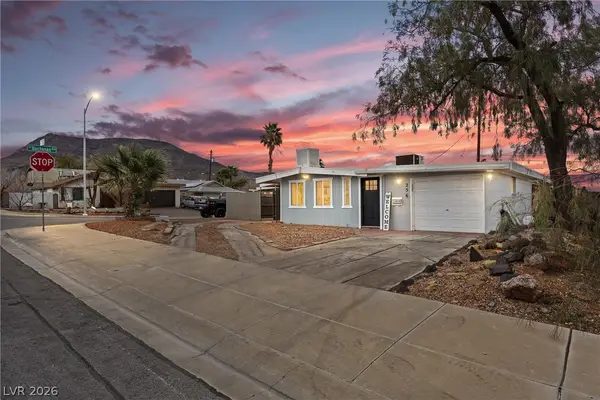 $395,000Active3 beds 2 baths1,392 sq. ft.
$395,000Active3 beds 2 baths1,392 sq. ft.256 Hillcrest Drive, Henderson, NV 89015
MLS# 2754859Listed by: BHHS NEVADA PROPERTIES - New
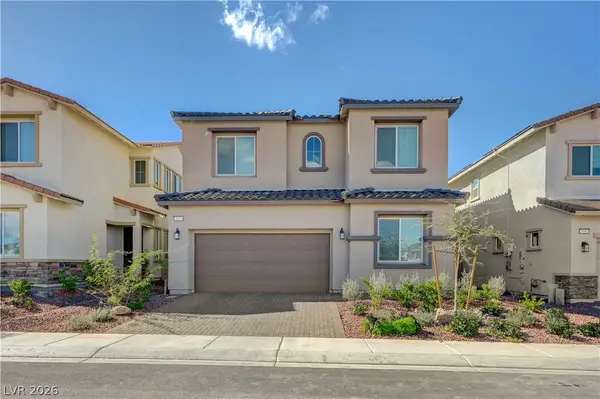 $469,999Active3 beds 3 baths1,999 sq. ft.
$469,999Active3 beds 3 baths1,999 sq. ft.857 Metromont Court, Henderson, NV 89011
MLS# 2754899Listed by: COLDWELL BANKER PREMIER - New
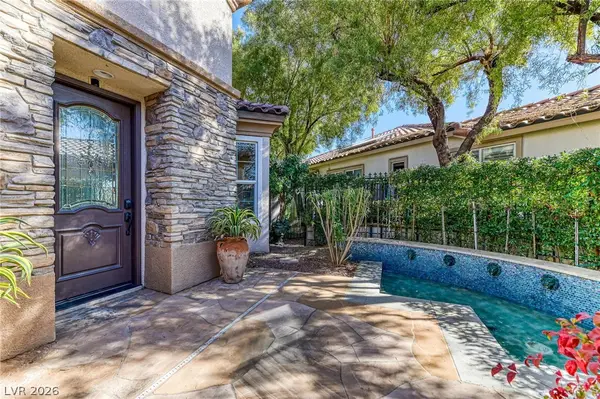 $1,379,000Active3 beds 3 baths2,880 sq. ft.
$1,379,000Active3 beds 3 baths2,880 sq. ft.2809 Botticelli Drive, Henderson, NV 89052
MLS# 2756245Listed by: BHHS NEVADA PROPERTIES - New
 $399,900Active3 beds 3 baths1,371 sq. ft.
$399,900Active3 beds 3 baths1,371 sq. ft.677 Principle Point Avenue, Henderson, NV 89012
MLS# 2757717Listed by: LOVE LAS VEGAS REALTY - New
 $350,000Active4 beds 3 baths1,404 sq. ft.
$350,000Active4 beds 3 baths1,404 sq. ft.604 Barron Court, Henderson, NV 89002
MLS# 2756969Listed by: HUNTINGTON & ELLIS, A REAL EST - New
 $585,000Active3 beds 2 baths1,963 sq. ft.
$585,000Active3 beds 2 baths1,963 sq. ft.914 Sir Winston Street, Henderson, NV 89052
MLS# 2757430Listed by: CENTURY 21 AMERICANA - New
 $469,900Active3 beds 3 baths1,843 sq. ft.
$469,900Active3 beds 3 baths1,843 sq. ft.1037 Water Cove Street, Henderson, NV 89011
MLS# 2757678Listed by: SIMPLY VEGAS

