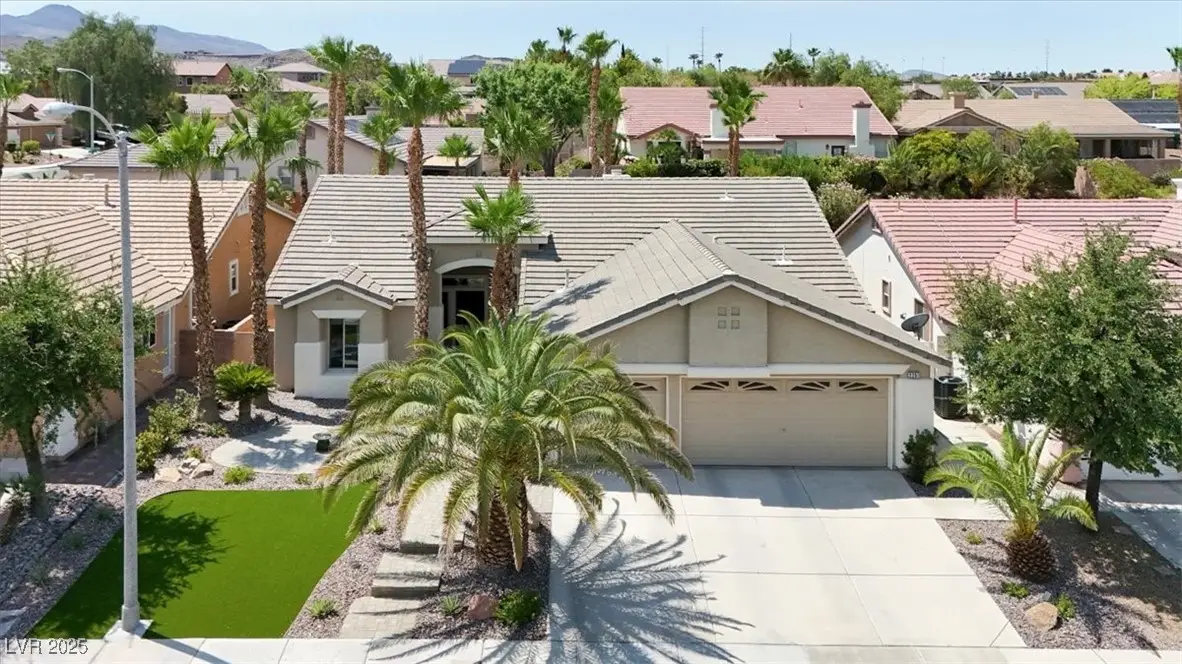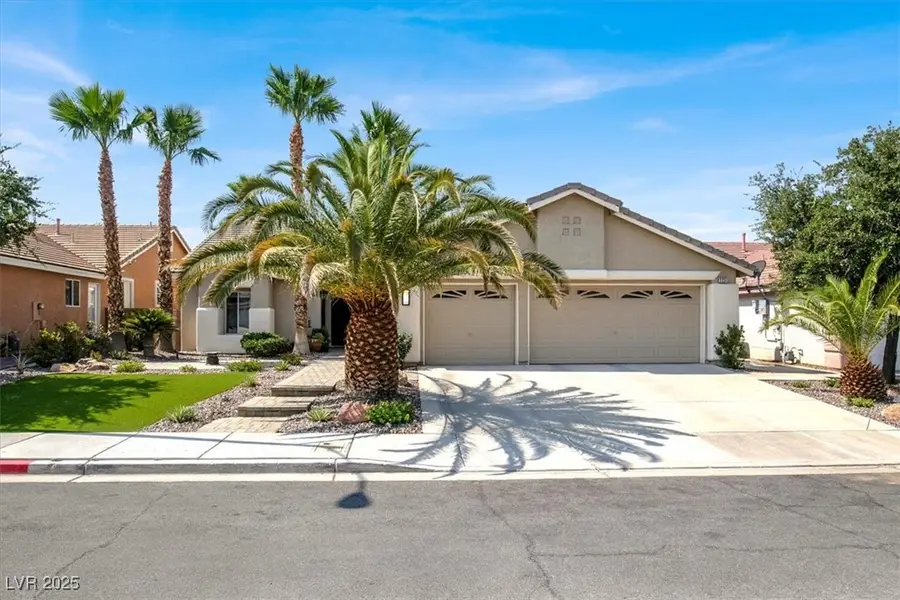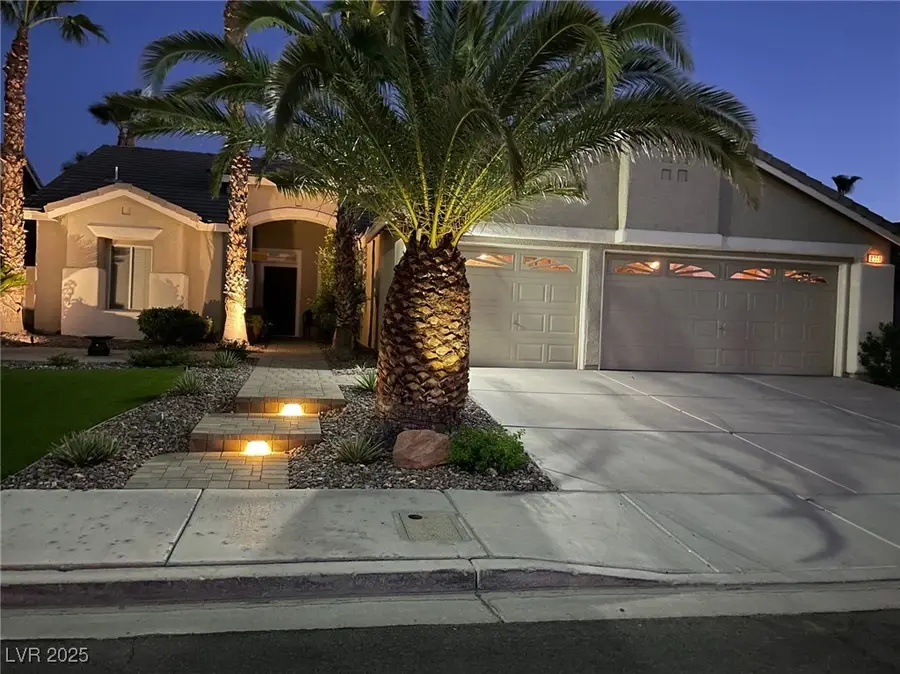2251 Early Frost Avenue, Henderson, NV 89052
Local realty services provided by:Better Homes and Gardens Real Estate Universal



Listed by:robert w. morganti(702) 540-3775
Office:life realty district
MLS#:2700802
Source:GLVAR
Price summary
- Price:$784,900
- Price per sq. ft.:$339.78
- Monthly HOA dues:$17.33
About this home
Just Minutes From The GVR And District In Green Valley Ranch, This Stunning Home Is Nestled In A Community Of All Single-Story Residences. Professionally Landscaped Front Yard Creates Exceptional Curb Appeal. Inside, Enjoy An Open Floor Plan Enhanced By Built-In Speakers And Dimmable Lighting In Bedrooms, Baths, Living Room, And Kitchen. Kitchen Features Designer Pendant Lighting, Under-Cabinet And Over-Cabinet Accents, Quartz And Granite Countertops, Painted Maple Cabinets, Full-Glass Subway Tile Backsplash, Stainless Steel Appliances, And Custom Eat-In Dining Area. Travertine Flooring Flows Through Main Areas. Step Outside To A Private Solar-Heated Lagoon Pool With Rock Waterfall, Built-In BBQ, And Govee Smart Holiday Lighting. Thoughtfully Designed With A Two-Tone Neutral Palette, This Home Is Walking Distance To Local Hotspots, Restaurants, Parks, And Less Than Two Miles From The Best Dining South Of The Strip. A True Oasis In The Heart Of Green Valley Ranch—See It Today!
Contact an agent
Home facts
- Year built:1997
- Listing Id #:2700802
- Added:32 day(s) ago
- Updated:August 03, 2025 at 06:40 PM
Rooms and interior
- Bedrooms:3
- Total bathrooms:2
- Full bathrooms:2
- Living area:2,310 sq. ft.
Heating and cooling
- Cooling:Central Air, Electric
- Heating:Central, Electric, Gas
Structure and exterior
- Roof:Tile
- Year built:1997
- Building area:2,310 sq. ft.
- Lot area:0.19 Acres
Schools
- High school:Coronado High
- Middle school:Miller Bob
- Elementary school:Vanderburg, John C.,Twitchell, Neil C.
Utilities
- Water:Public
Finances and disclosures
- Price:$784,900
- Price per sq. ft.:$339.78
- Tax amount:$3,393
New listings near 2251 Early Frost Avenue
- New
 $425,000Active2 beds 2 baths1,142 sq. ft.
$425,000Active2 beds 2 baths1,142 sq. ft.2362 Amana Drive, Henderson, NV 89044
MLS# 2710199Listed by: SIMPLY VEGAS - New
 $830,000Active5 beds 3 baths2,922 sq. ft.
$830,000Active5 beds 3 baths2,922 sq. ft.2534 Los Coches Circle, Henderson, NV 89074
MLS# 2710262Listed by: MORE REALTY INCORPORATED  $3,999,900Pending4 beds 6 baths5,514 sq. ft.
$3,999,900Pending4 beds 6 baths5,514 sq. ft.1273 Imperia Drive, Henderson, NV 89052
MLS# 2702500Listed by: BHHS NEVADA PROPERTIES- New
 $625,000Active2 beds 2 baths2,021 sq. ft.
$625,000Active2 beds 2 baths2,021 sq. ft.30 Via Mantova #203, Henderson, NV 89011
MLS# 2709339Listed by: DESERT ELEGANCE - New
 $429,000Active2 beds 2 baths1,260 sq. ft.
$429,000Active2 beds 2 baths1,260 sq. ft.2557 Terrytown Avenue, Henderson, NV 89052
MLS# 2709682Listed by: CENTURY 21 AMERICANA - New
 $255,000Active2 beds 2 baths1,160 sq. ft.
$255,000Active2 beds 2 baths1,160 sq. ft.833 Aspen Peak Loop #814, Henderson, NV 89011
MLS# 2710211Listed by: SIMPLY VEGAS - New
 $939,900Active4 beds 4 baths3,245 sq. ft.
$939,900Active4 beds 4 baths3,245 sq. ft.2578 Skylark Trail Street, Henderson, NV 89044
MLS# 2710222Listed by: HUNTINGTON & ELLIS, A REAL EST - New
 $875,000Active4 beds 3 baths3,175 sq. ft.
$875,000Active4 beds 3 baths3,175 sq. ft.2170 Peyten Park Street, Henderson, NV 89052
MLS# 2709217Listed by: REALTY EXECUTIVES SOUTHERN - New
 $296,500Active2 beds 2 baths1,291 sq. ft.
$296,500Active2 beds 2 baths1,291 sq. ft.2325 Windmill Parkway #211, Henderson, NV 89074
MLS# 2709362Listed by: REALTY ONE GROUP, INC - New
 $800,000Active4 beds 4 baths3,370 sq. ft.
$800,000Active4 beds 4 baths3,370 sq. ft.2580 Prairie Pine Street, Henderson, NV 89044
MLS# 2709821Listed by: HUNTINGTON & ELLIS, A REAL EST
