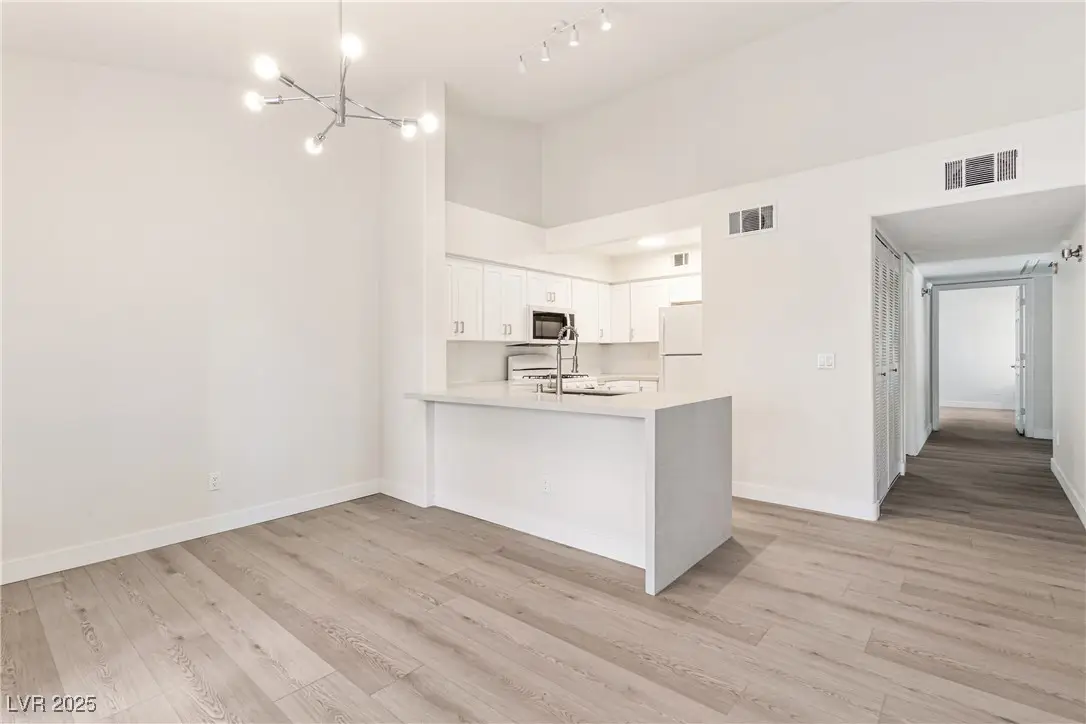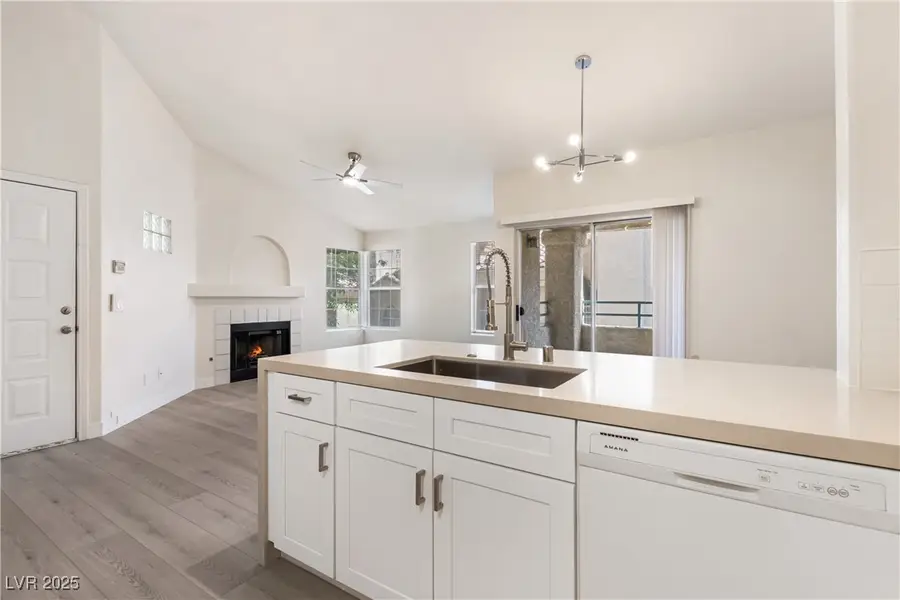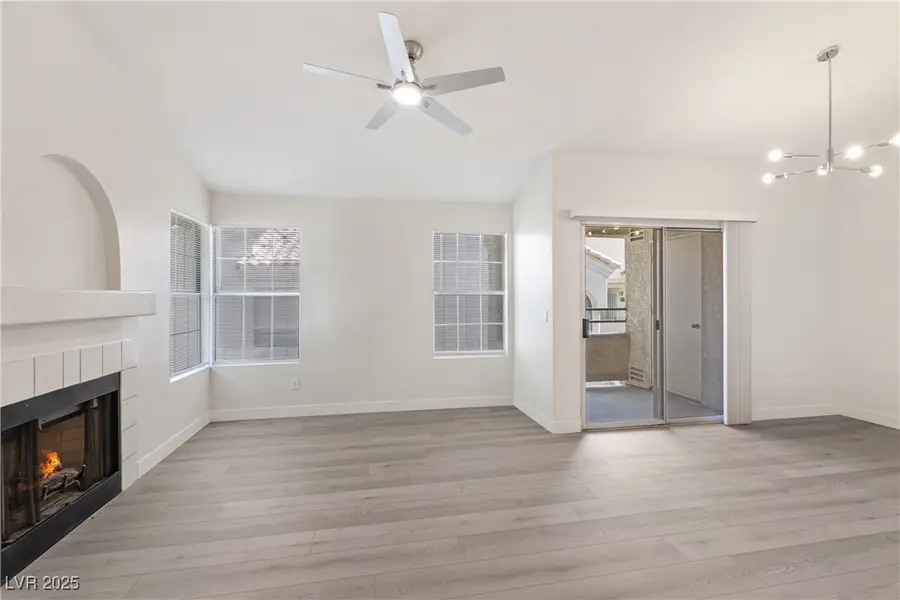2251 Wigwam Parkway #424, Henderson, NV 89074
Local realty services provided by:Better Homes and Gardens Real Estate Universal



Listed by:marti r. laddmartimatthewslv@hotmail.com
Office:las vegas sotheby's int'l
MLS#:2692405
Source:GLVAR
Price summary
- Price:$295,000
- Price per sq. ft.:$245.83
- Monthly HOA dues:$225
About this home
Stunning newly remodeled condo located in the heart of Green Valley, Henderson! This spacious 3 bedroom, 2-bathroom home offers modern upgrades throughout. Enjoy brand-new luxury vinyl flooring, fresh paint, stylish new kitchen cabinets, elegant quartz countertops, a gorgeous new backsplash, and a new built-in microwave. The home is filled with natural light, enhanced by updated lighting fixtures and
new ceiling fans in every room. Cozy up by the charming fireplace or relax on the private patio. Both bathrooms feature new toilets, updated mirrors, sleek light fixtures, and modern towel bars, providing a clean, refreshed feel. This unit also includes a convenient 1-car detached garage and access to the community amenities Green Valley is known for. Located close to shopping, dining, parks, and top-rated
schools, this condo offers both comfort and convenience. Clubhouse has fitness center, pool and spa.
Contact an agent
Home facts
- Year built:1992
- Listing Id #:2692405
- Added:61 day(s) ago
- Updated:July 17, 2025 at 07:45 PM
Rooms and interior
- Bedrooms:3
- Total bathrooms:2
- Full bathrooms:2
- Living area:1,200 sq. ft.
Heating and cooling
- Cooling:Central Air, Electric
- Heating:Central, Gas
Structure and exterior
- Roof:Tile
- Year built:1992
- Building area:1,200 sq. ft.
- Lot area:0.2 Acres
Schools
- High school:Coronado High
- Middle school:Greenspun
- Elementary school:Cox, David M.,Cox, David M.
Utilities
- Water:Public
Finances and disclosures
- Price:$295,000
- Price per sq. ft.:$245.83
- Tax amount:$1,150
New listings near 2251 Wigwam Parkway #424
- New
 $425,000Active2 beds 2 baths1,142 sq. ft.
$425,000Active2 beds 2 baths1,142 sq. ft.2362 Amana Drive, Henderson, NV 89044
MLS# 2710199Listed by: SIMPLY VEGAS - New
 $830,000Active5 beds 3 baths2,922 sq. ft.
$830,000Active5 beds 3 baths2,922 sq. ft.2534 Los Coches Circle, Henderson, NV 89074
MLS# 2710262Listed by: MORE REALTY INCORPORATED  $3,999,900Pending4 beds 6 baths5,514 sq. ft.
$3,999,900Pending4 beds 6 baths5,514 sq. ft.1273 Imperia Drive, Henderson, NV 89052
MLS# 2702500Listed by: BHHS NEVADA PROPERTIES- New
 $625,000Active2 beds 2 baths2,021 sq. ft.
$625,000Active2 beds 2 baths2,021 sq. ft.30 Via Mantova #203, Henderson, NV 89011
MLS# 2709339Listed by: DESERT ELEGANCE - New
 $429,000Active2 beds 2 baths1,260 sq. ft.
$429,000Active2 beds 2 baths1,260 sq. ft.2557 Terrytown Avenue, Henderson, NV 89052
MLS# 2709682Listed by: CENTURY 21 AMERICANA - New
 $255,000Active2 beds 2 baths1,160 sq. ft.
$255,000Active2 beds 2 baths1,160 sq. ft.833 Aspen Peak Loop #814, Henderson, NV 89011
MLS# 2710211Listed by: SIMPLY VEGAS - Open Sat, 9am to 1pmNew
 $939,900Active4 beds 4 baths3,245 sq. ft.
$939,900Active4 beds 4 baths3,245 sq. ft.2578 Skylark Trail Street, Henderson, NV 89044
MLS# 2710222Listed by: HUNTINGTON & ELLIS, A REAL EST - New
 $875,000Active4 beds 3 baths3,175 sq. ft.
$875,000Active4 beds 3 baths3,175 sq. ft.2170 Peyten Park Street, Henderson, NV 89052
MLS# 2709217Listed by: REALTY EXECUTIVES SOUTHERN - New
 $296,500Active2 beds 2 baths1,291 sq. ft.
$296,500Active2 beds 2 baths1,291 sq. ft.2325 Windmill Parkway #211, Henderson, NV 89074
MLS# 2709362Listed by: REALTY ONE GROUP, INC - New
 $800,000Active4 beds 4 baths3,370 sq. ft.
$800,000Active4 beds 4 baths3,370 sq. ft.2580 Prairie Pine Street, Henderson, NV 89044
MLS# 2709821Listed by: HUNTINGTON & ELLIS, A REAL EST
