2255 Candlestick Avenue, Henderson, NV 89052
Local realty services provided by:Better Homes and Gardens Real Estate Universal
Listed by:leslie s. carver(702) 436-3615
Office:bhhs nevada properties
MLS#:2722698
Source:GLVAR
Price summary
- Price:$1,850,000
- Price per sq. ft.:$410.38
- Monthly HOA dues:$431
About this home
Fully remodeled custom home combines contemporary elegance with a mid-century modern vibe. This turnkey home is offered fully furnished with beautiful, high-end furnishings and decor. The open concept layout is filled with natural light, ideal for relaxing or entertaining. Gourmet kitchen is highlighted with stacked cabinetry, quartz counters, Kraus sink, island with dining booth, and GE Cafe matte-white stainless-steel appliances. Primary suite is a spa-like retreat thanks to the freestanding round tub, body-jet shower, walk-in closet, and French door to the pool. All bedrooms have an en-suite bathroom, and there is a den for added convenience. Luxurious details include plank floors, zebra shades, wood beams, barn doors, shiplap, linear fireplaces, and 10-foot ceilings. Nearly a half-acre lot features a pool, spa, rock slide, patios, built-in BBQ, courtyard, and extra-large driveway. Exclusive guard-gated community of 86 homes is just minutes from The District at Green Valley Ranch.
Contact an agent
Home facts
- Year built:2000
- Listing ID #:2722698
- Added:1 day(s) ago
- Updated:October 21, 2025 at 03:44 AM
Rooms and interior
- Bedrooms:4
- Total bathrooms:5
- Full bathrooms:4
- Half bathrooms:1
- Living area:4,508 sq. ft.
Heating and cooling
- Cooling:Central Air, Electric, Refrigerated
- Heating:Central, Gas, Multiple Heating Units
Structure and exterior
- Roof:Pitched, Tile
- Year built:2000
- Building area:4,508 sq. ft.
- Lot area:0.4 Acres
Schools
- High school:Coronado High
- Middle school:Miller Bob
- Elementary school:Vanderburg, John C.,Twitchell, Neil C.
Utilities
- Water:Public
Finances and disclosures
- Price:$1,850,000
- Price per sq. ft.:$410.38
- Tax amount:$6,231
New listings near 2255 Candlestick Avenue
- New
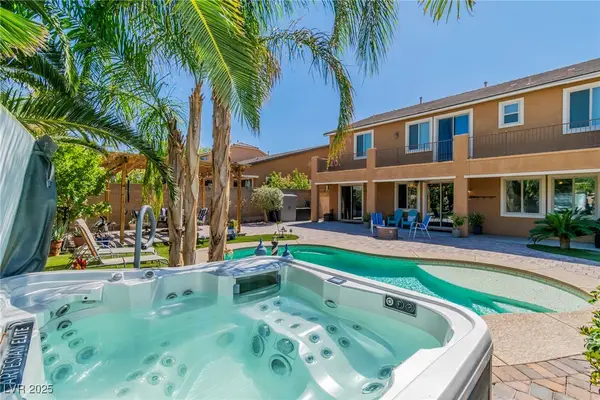 $899,000Active4 beds 4 baths3,403 sq. ft.
$899,000Active4 beds 4 baths3,403 sq. ft.2656 Bad Rock Circle, Henderson, NV 89052
MLS# 2729124Listed by: REAL BROKER LLC - New
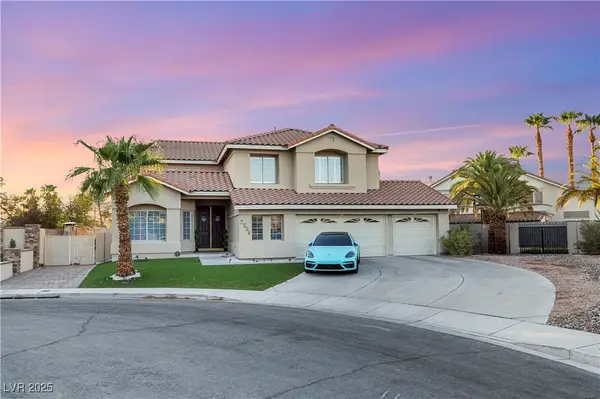 $793,000Active5 beds 3 baths2,922 sq. ft.
$793,000Active5 beds 3 baths2,922 sq. ft.2534 Los Coches Circle, Henderson, NV 89074
MLS# 2729128Listed by: MORE REALTY INCORPORATED - New
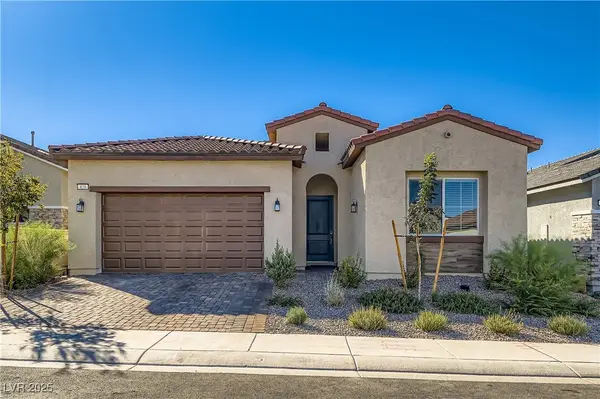 $615,000Active3 beds 3 baths2,296 sq. ft.
$615,000Active3 beds 3 baths2,296 sq. ft.829 Purser Street, Henderson, NV 89011
MLS# 2725306Listed by: KELLER WILLIAMS MARKETPLACE - New
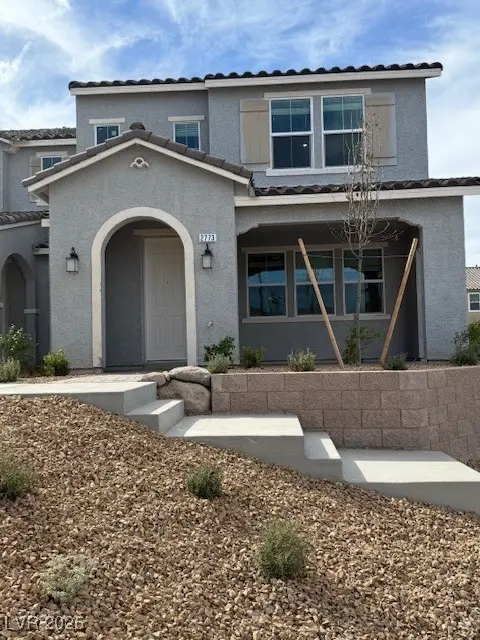 $435,280Active3 beds 3 baths1,809 sq. ft.
$435,280Active3 beds 3 baths1,809 sq. ft.2773 Fantoni Street, Henderson, NV 89044
MLS# 2728565Listed by: KB HOME NEVADA INC - New
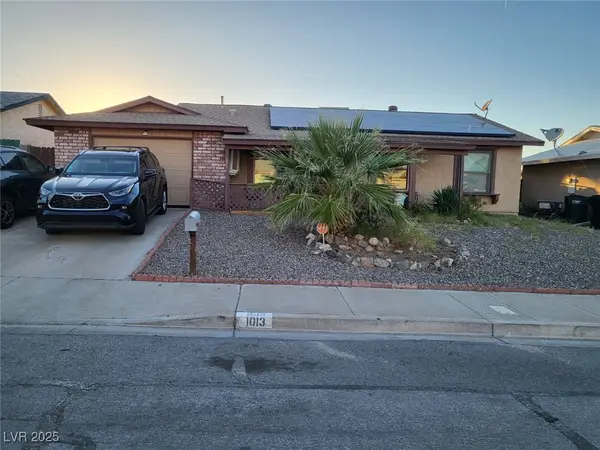 $333,000Active3 beds 2 baths1,081 sq. ft.
$333,000Active3 beds 2 baths1,081 sq. ft.1013 Driftwood Court, Henderson, NV 89015
MLS# 2729029Listed by: IMPRESS REALTY LLC - New
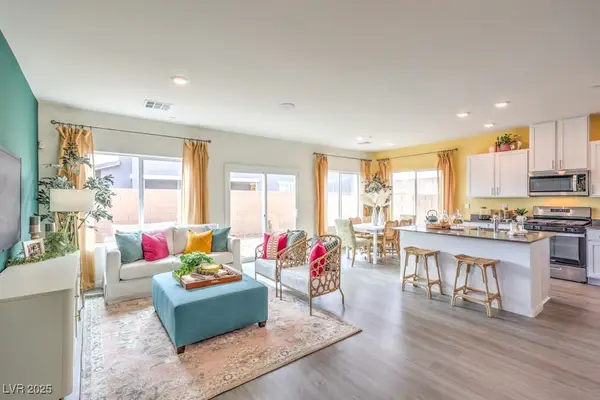 $464,490Active4 beds 3 baths1,872 sq. ft.
$464,490Active4 beds 3 baths1,872 sq. ft.507 Golden Cardinal Avenue #1214, Henderson, NV 89011
MLS# 2729108Listed by: D R HORTON INC - New
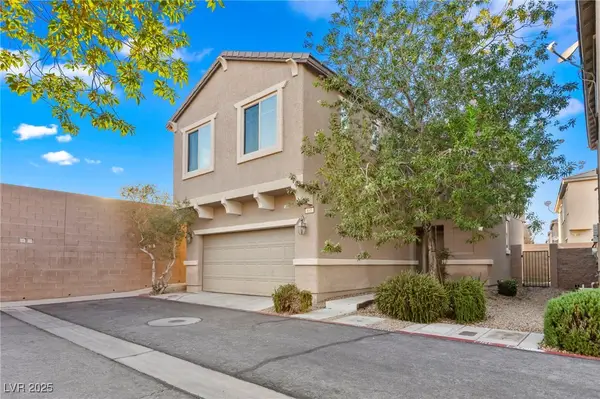 $429,999Active3 beds 3 baths1,901 sq. ft.
$429,999Active3 beds 3 baths1,901 sq. ft.635 Taliput Palm Place, Henderson, NV 89011
MLS# 2728596Listed by: SIMPLY VEGAS - New
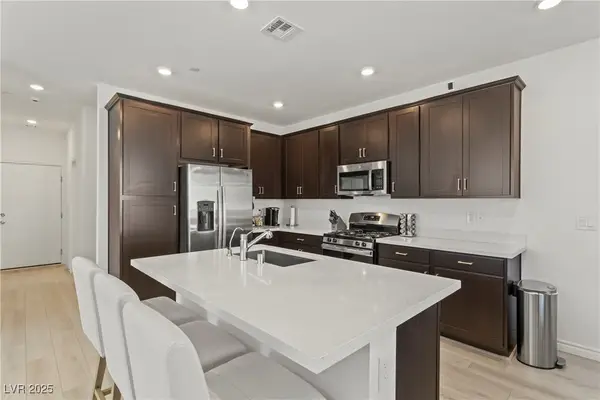 $409,000Active4 beds 3 baths1,853 sq. ft.
$409,000Active4 beds 3 baths1,853 sq. ft.1532 Eva Crossing Place, Henderson, NV 89002
MLS# 2728879Listed by: REDFIN - New
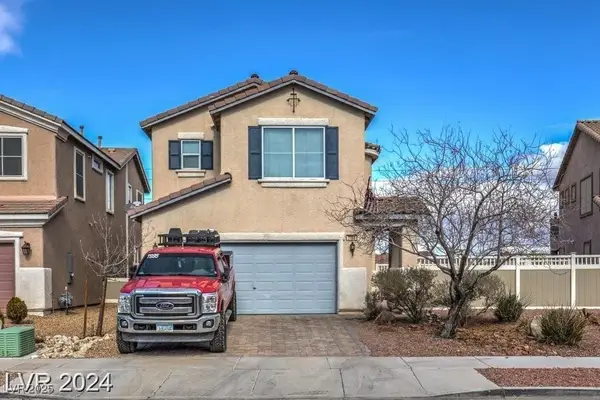 $499,900Active3 beds 3 baths1,770 sq. ft.
$499,900Active3 beds 3 baths1,770 sq. ft.1168 Aspen Cliff Drive, Henderson, NV 89011
MLS# 2729035Listed by: INNOVATIVE REAL ESTATE STRATEG
