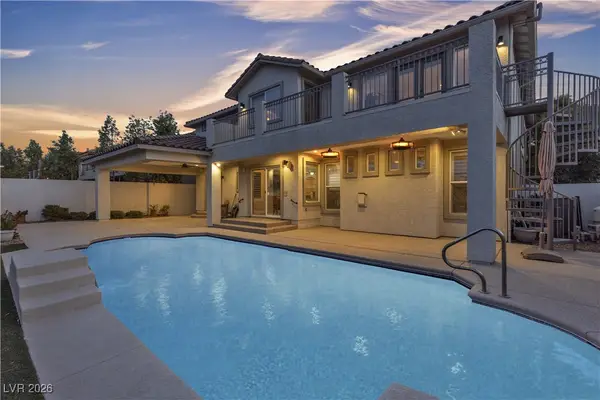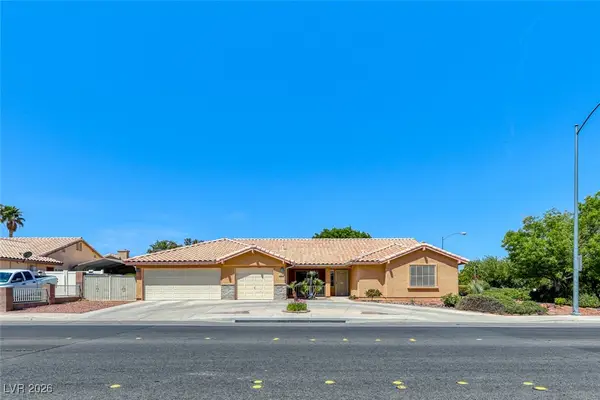2262 Alanhurst Drive, Henderson, NV 89052
Local realty services provided by:Better Homes and Gardens Real Estate Universal
Upcoming open houses
- Wed, Jan 2112:00 pm - 03:00 pm
- Sun, Jan 2501:00 pm - 04:00 pm
Listed by: anthony vane(702) 420-0166
Office: bhhs nevada properties
MLS#:2695019
Source:GLVAR
Price summary
- Price:$719,990
- Price per sq. ft.:$286.96
- Monthly HOA dues:$22
About this home
Welcome to 2262 Alanhurst—located within an established and highly sought-after enclave in the heart of Green Valley, Henderson. This immaculate single-story residence blends timeless charm with modern upgrades! Chef's dream kitchen featuring an expansive island offers generous storage, breakfast bar seating ideal for both entertaining and daily living. The spacious layout ensures privacy with a thoughtfully separated primary suite. Brand new Roof, Brand new HVAC/Heater, Brand new windows throughout, Pool has been re-plastered and set with new tile. All bathrooms have been renovated, Plantation Shutters throughout-the list of upgrades goes on and on!! Your Backyard Oasis with Pool & Spa and complete privacy! Extremely close to top-rated schools, fine dining, Green Valley Ranch, and The District—this home defines elevated living and convenience. A Must See!!!
Contact an agent
Home facts
- Year built:1998
- Listing ID #:2695019
- Added:204 day(s) ago
- Updated:December 24, 2025 at 11:49 AM
Rooms and interior
- Bedrooms:3
- Total bathrooms:3
- Full bathrooms:2
- Half bathrooms:1
- Living area:2,509 sq. ft.
Heating and cooling
- Cooling:Central Air, Electric
- Heating:Central, Gas
Structure and exterior
- Roof:Tile
- Year built:1998
- Building area:2,509 sq. ft.
- Lot area:0.16 Acres
Schools
- High school:Coronado High
- Middle school:Miller Bob
- Elementary school:Vanderburg, John C.,Vanderburg, John C.
Utilities
- Water:Public
Finances and disclosures
- Price:$719,990
- Price per sq. ft.:$286.96
- Tax amount:$3,547
New listings near 2262 Alanhurst Drive
- New
 $371,740Active3 beds 3 baths1,479 sq. ft.
$371,740Active3 beds 3 baths1,479 sq. ft.184 Wewatta Avenue, Henderson, NV 89011
MLS# 2746516Listed by: CENTURY COMMUNITIES OF NEVADA - Open Sat, 10 to 12pmNew
 $1,188,800Active5 beds 5 baths3,903 sq. ft.
$1,188,800Active5 beds 5 baths3,903 sq. ft.1376 European Drive, Henderson, NV 89052
MLS# 2747633Listed by: BHHS NEVADA PROPERTIES - New
 $379,000Active2 beds 2 baths1,230 sq. ft.
$379,000Active2 beds 2 baths1,230 sq. ft.474 Edgefield Ridge Place, Henderson, NV 89012
MLS# 2748538Listed by: CECI REALTY - New
 $660,000Active3 beds 2 baths1,920 sq. ft.
$660,000Active3 beds 2 baths1,920 sq. ft.2001 Appaloosa Road, Henderson, NV 89002
MLS# 2748540Listed by: EXP REALTY - New
 $398,800Active3 beds 2 baths1,248 sq. ft.
$398,800Active3 beds 2 baths1,248 sq. ft.2332 Peaceful Moon Street, Henderson, NV 89044
MLS# 2729033Listed by: REALTY EXECUTIVES SOUTHERN - New
 $455,000Active4 beds 2 baths1,784 sq. ft.
$455,000Active4 beds 2 baths1,784 sq. ft.171 Enloe Street, Henderson, NV 89074
MLS# 2747937Listed by: REALTY ONE GROUP, INC - New
 $475,000Active3 beds 3 baths1,783 sq. ft.
$475,000Active3 beds 3 baths1,783 sq. ft.110 Ella Ashman Avenue, Henderson, NV 89011
MLS# 2743521Listed by: ROYAL DIAMOND REALTY - New
 $670,000Active3 beds 3 baths2,518 sq. ft.
$670,000Active3 beds 3 baths2,518 sq. ft.2511 Hacker Drive, Henderson, NV 89074
MLS# 2744310Listed by: GALINDO GROUP REAL ESTATE - New
 $549,999Active3 beds 3 baths2,552 sq. ft.
$549,999Active3 beds 3 baths2,552 sq. ft.3228 Mist Effect Avenue, Henderson, NV 89044
MLS# 2744362Listed by: SIMPLY VEGAS - New
 $549,000Active4 beds 2 baths1,728 sq. ft.
$549,000Active4 beds 2 baths1,728 sq. ft.677 Great Dane Court, Henderson, NV 89052
MLS# 2745290Listed by: SHELTER REALTY, INC
