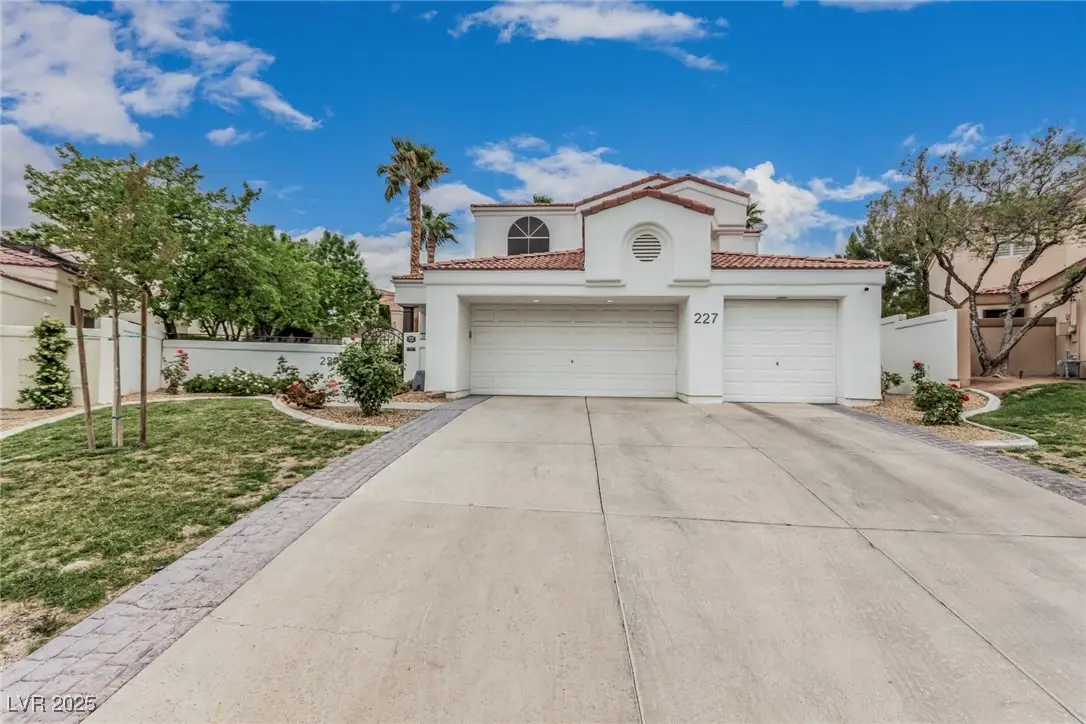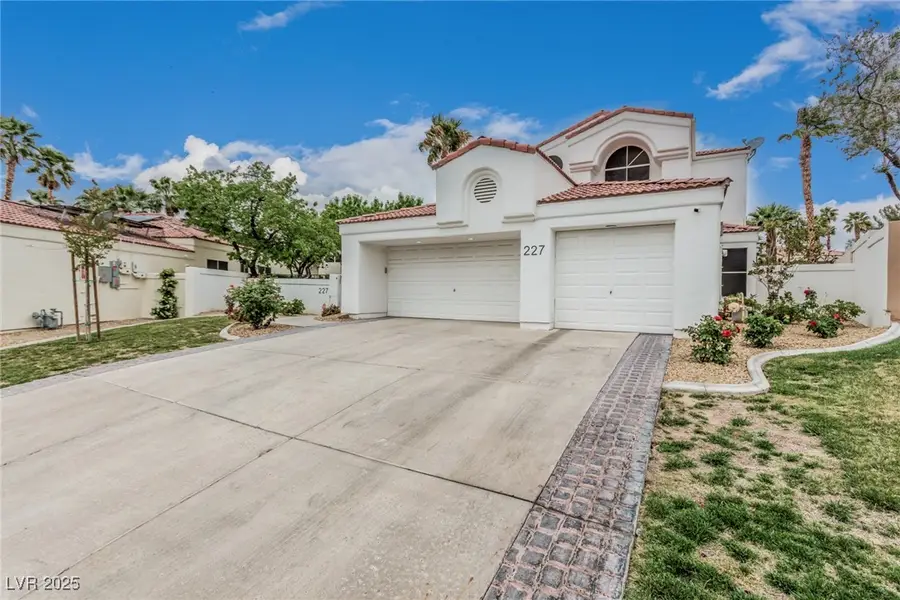227 Drysdale Circle, Henderson, NV 89074
Local realty services provided by:Better Homes and Gardens Real Estate Universal



Listed by:john j. faulis jr702-493-5471
Office:vegas dream homes inc
MLS#:2675573
Source:GLVAR
Price summary
- Price:$899,888
- Price per sq. ft.:$268.46
- Monthly HOA dues:$100
About this home
What an exceptional energy-efficient home nestled on a PRIME cul-de-sac! Featuring 5 beds, 3.5 baths, and a 3-car garage. The impressive interior boasts tile flooring, soaring vaulted ceilings, plantation shutters, and a two-way fireplace conveniently situated at the center of the living & dining areas. The formal family room with a wall-mounted fireplace, pre-wired surround, and a wet bar offers an elegant space for entertaining. In the large kitchen, you will have ample cabinets, granite counters, a pantry, high-end stainless steel appliances, and a breakfast nook. The serene main retreat is complete with plush carpet, a double-door entry, a walk-in closet, make-up desk, and a modern ensuite comprised of dual sinks, a soaking tub, and a floor-to-ceiling tiled shower. One Jack & Jill bathroom! Discover the dreamy backyard providing a covered patio and a refreshing pool & spa with a rock waterfall. This gem is perfect for you!
Contact an agent
Home facts
- Year built:1989
- Listing Id #:2675573
- Added:118 day(s) ago
- Updated:July 01, 2025 at 10:49 AM
Rooms and interior
- Bedrooms:5
- Total bathrooms:4
- Full bathrooms:3
- Half bathrooms:1
- Living area:3,352 sq. ft.
Heating and cooling
- Cooling:Central Air, Electric
- Heating:Central, Gas
Structure and exterior
- Roof:Tile
- Year built:1989
- Building area:3,352 sq. ft.
- Lot area:0.28 Acres
Schools
- High school:Green Valley
- Middle school:Greenspun
- Elementary school:Gibson, James,Gibson, James
Utilities
- Water:Public
Finances and disclosures
- Price:$899,888
- Price per sq. ft.:$268.46
- Tax amount:$4,211
New listings near 227 Drysdale Circle
- New
 $425,000Active2 beds 2 baths1,142 sq. ft.
$425,000Active2 beds 2 baths1,142 sq. ft.2362 Amana Drive, Henderson, NV 89044
MLS# 2710199Listed by: SIMPLY VEGAS - New
 $830,000Active5 beds 3 baths2,922 sq. ft.
$830,000Active5 beds 3 baths2,922 sq. ft.2534 Los Coches Circle, Henderson, NV 89074
MLS# 2710262Listed by: MORE REALTY INCORPORATED  $3,999,900Pending4 beds 6 baths5,514 sq. ft.
$3,999,900Pending4 beds 6 baths5,514 sq. ft.1273 Imperia Drive, Henderson, NV 89052
MLS# 2702500Listed by: BHHS NEVADA PROPERTIES- New
 $625,000Active2 beds 2 baths2,021 sq. ft.
$625,000Active2 beds 2 baths2,021 sq. ft.30 Via Mantova #203, Henderson, NV 89011
MLS# 2709339Listed by: DESERT ELEGANCE - New
 $429,000Active2 beds 2 baths1,260 sq. ft.
$429,000Active2 beds 2 baths1,260 sq. ft.2557 Terrytown Avenue, Henderson, NV 89052
MLS# 2709682Listed by: CENTURY 21 AMERICANA - New
 $255,000Active2 beds 2 baths1,160 sq. ft.
$255,000Active2 beds 2 baths1,160 sq. ft.833 Aspen Peak Loop #814, Henderson, NV 89011
MLS# 2710211Listed by: SIMPLY VEGAS - New
 $939,900Active4 beds 4 baths3,245 sq. ft.
$939,900Active4 beds 4 baths3,245 sq. ft.2578 Skylark Trail Street, Henderson, NV 89044
MLS# 2710222Listed by: HUNTINGTON & ELLIS, A REAL EST - New
 $875,000Active4 beds 3 baths3,175 sq. ft.
$875,000Active4 beds 3 baths3,175 sq. ft.2170 Peyten Park Street, Henderson, NV 89052
MLS# 2709217Listed by: REALTY EXECUTIVES SOUTHERN - New
 $296,500Active2 beds 2 baths1,291 sq. ft.
$296,500Active2 beds 2 baths1,291 sq. ft.2325 Windmill Parkway #211, Henderson, NV 89074
MLS# 2709362Listed by: REALTY ONE GROUP, INC - New
 $800,000Active4 beds 4 baths3,370 sq. ft.
$800,000Active4 beds 4 baths3,370 sq. ft.2580 Prairie Pine Street, Henderson, NV 89044
MLS# 2709821Listed by: HUNTINGTON & ELLIS, A REAL EST
