2291 Candlestick Avenue, Henderson, NV 89052
Local realty services provided by:Better Homes and Gardens Real Estate Universal
Listed by: marcia e. jarrett(702) 355-8819
Office: realty one group, inc
MLS#:2757178
Source:GLVAR
Price summary
- Price:$2,250,000
- Price per sq. ft.:$417.13
- Monthly HOA dues:$431
About this home
Impressive Tuscan-style estate set on a large private corner lot in a prestigious guard-gated community with basketball and tennis courts, playground, and park. Enjoy exceptional privacy with no neighbors on one sides. Step into a Grand foyer opens to a elegant, bright and open floor plan with 3 en-suite bedrooms, office, workout room, and a spacious den ideal for a home theater. Gourmet kitchen features Viking Professional appliances, double dishwashers, warming drawer, and wine cellar. The entire upper level is a luxurious master retreat with balcony, fireplace, wet bar, custom walk-in closet, and spa-like bath with marble flooring. Step outside to your private resort-style backyard with pool, spa and waterfall, built-in BBQ, and casita bath—perfect for entertaining or quiet relaxation.
Contact an agent
Home facts
- Year built:2003
- Listing ID #:2757178
- Added:120 day(s) ago
- Updated:February 26, 2026 at 01:02 PM
Rooms and interior
- Bedrooms:4
- Total bathrooms:6
- Full bathrooms:4
- Half bathrooms:1
- Rooms Total:9
- Flooring:Carpet, Laminate, Marble
- Kitchen Description:Built In Gas Oven, Convection Oven, Dishwasher, Disposal, Double Oven, Gas Cooktop, Microwave, Refrigerator, Warming Drawer, Wine Refrigerator
- Living area:5,394 sq. ft.
Heating and cooling
- Cooling:Central Air, Electric
- Heating:Central, Gas, Multiple Heating Units
Structure and exterior
- Roof:Tile
- Year built:2003
- Building area:5,394 sq. ft.
- Lot area:0.31 Acres
- Lot Features:Front Yard, Fruit Trees, Landscaped, Sprinklers In Front, Sprinklers Timer
- Construction Materials:Frame, Stucco
- Exterior Features:Balcony, Barbecue, Deck, Patio, Private Yard, Sprinkler Irrigation
- Levels:2 Story
Schools
- High school:Coronado High
- Middle school:Miller Bob
- Elementary school:Vanderburg, John C.,Twitchell, Neil C.
Utilities
- Water:Public
Finances and disclosures
- Price:$2,250,000
- Price per sq. ft.:$417.13
- Tax amount:$14,319
Features and amenities
- Appliances:Built-In Gas Oven, Dishwasher, Disposal, Gas Cooktop, Microwave, Refrigerator, Warming Drawer, Water Purifier, Water Softener Owned, Wine Refrigerator
- Laundry features:Gas Dryer Hookup, On Main Level, On Upper Level
- Amenities:Blinds, Double Pane Windows, Drapes, Intercom, Plantation Shutters, Security System Owned, Skylights, Tinted Windows, Window Treatments
- Pool features:Heated, Private Pool
New listings near 2291 Candlestick Avenue
- New
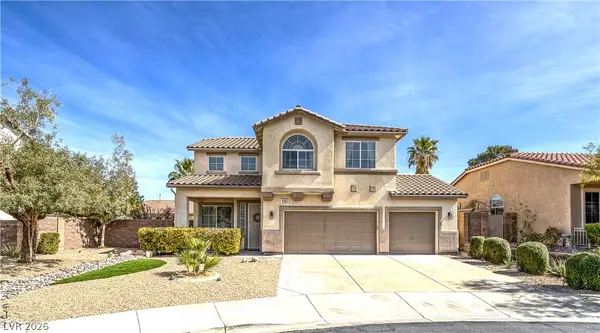 $499,900Active3 beds 3 baths1,991 sq. ft.
$499,900Active3 beds 3 baths1,991 sq. ft.1060 Sierra View Court, Henderson, NV 89002
MLS# 2759395Listed by: COLDWELL BANKER PREMIER - New
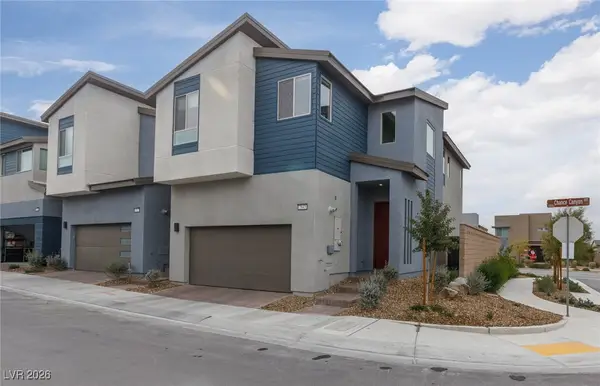 $485,000Active3 beds 3 baths1,822 sq. ft.
$485,000Active3 beds 3 baths1,822 sq. ft.2643 Chance Canyon Street, Henderson, NV 89044
MLS# 2751432Listed by: ERA BROKERS CONSOLIDATED - New
 $685,000Active4 beds 3 baths2,793 sq. ft.
$685,000Active4 beds 3 baths2,793 sq. ft.176 Kirkton Street, Henderson, NV 89012
MLS# 2751592Listed by: REALTY ONE GROUP, INC - New
 $1,999,999Active6 beds 7 baths4,402 sq. ft.
$1,999,999Active6 beds 7 baths4,402 sq. ft.5 Dovetail Circle, Henderson, NV 89014
MLS# 2751990Listed by: ROTHWELL GORNT COMPANIES - New
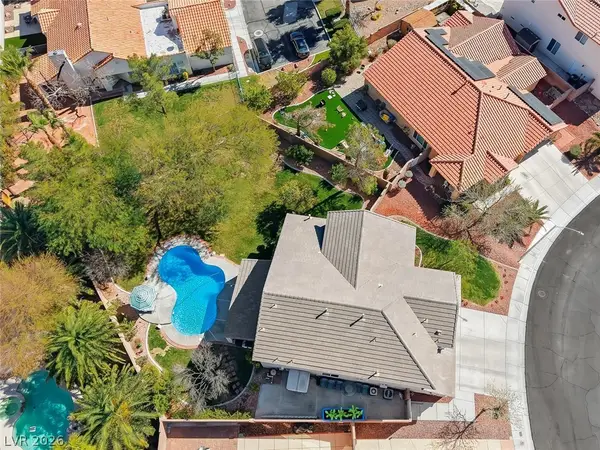 $749,900Active4 beds 3 baths2,783 sq. ft.
$749,900Active4 beds 3 baths2,783 sq. ft.318 Lindbrook Street, Henderson, NV 89074
MLS# 2754687Listed by: KELLER WILLIAMS MARKETPLACE - New
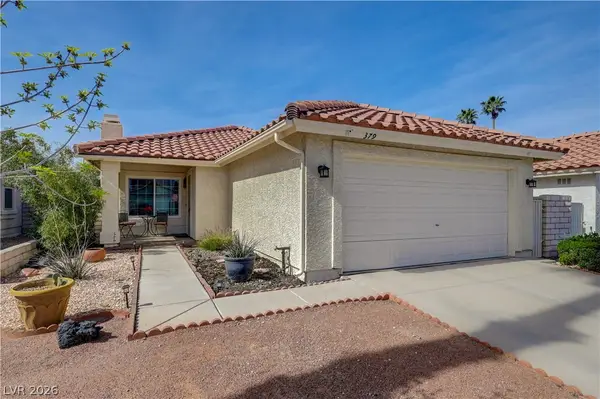 $420,000Active3 beds 2 baths1,368 sq. ft.
$420,000Active3 beds 2 baths1,368 sq. ft.379 Abbington Street, Henderson, NV 89074
MLS# 2755746Listed by: COLDWELL BANKER PREMIER - New
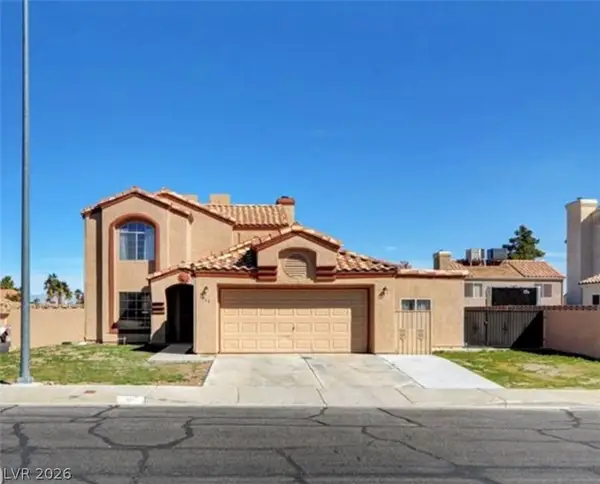 $439,000Active4 beds 3 baths2,262 sq. ft.
$439,000Active4 beds 3 baths2,262 sq. ft.911 Wagon Train Drive, Henderson, NV 89002
MLS# 2756097Listed by: SIGNATURE REAL ESTATE GROUP - New
 $215,000Active1 beds 1 baths775 sq. ft.
$215,000Active1 beds 1 baths775 sq. ft.45 Maleena Mesa Street #1011, Henderson, NV 89074
MLS# 2757759Listed by: PROPERTY MANAGEMENT OF LV, LLC - Open Sat, 11am to 3pmNew
 $299,000Active3 beds 2 baths1,300 sq. ft.
$299,000Active3 beds 2 baths1,300 sq. ft.227 Meyers Avenue, Henderson, NV 89015
MLS# 2758353Listed by: EQUITY NV REAL ESTATE-VEGAS - New
 $498,800Active3 beds 3 baths1,859 sq. ft.
$498,800Active3 beds 3 baths1,859 sq. ft.3289 Vasco Falls Avenue, Henderson, NV 89044
MLS# 2759038Listed by: THE ZHU REALTY GROUP, LLC

