230 W Rochell Drive, Henderson, NV 89015
Local realty services provided by:Better Homes and Gardens Real Estate Universal
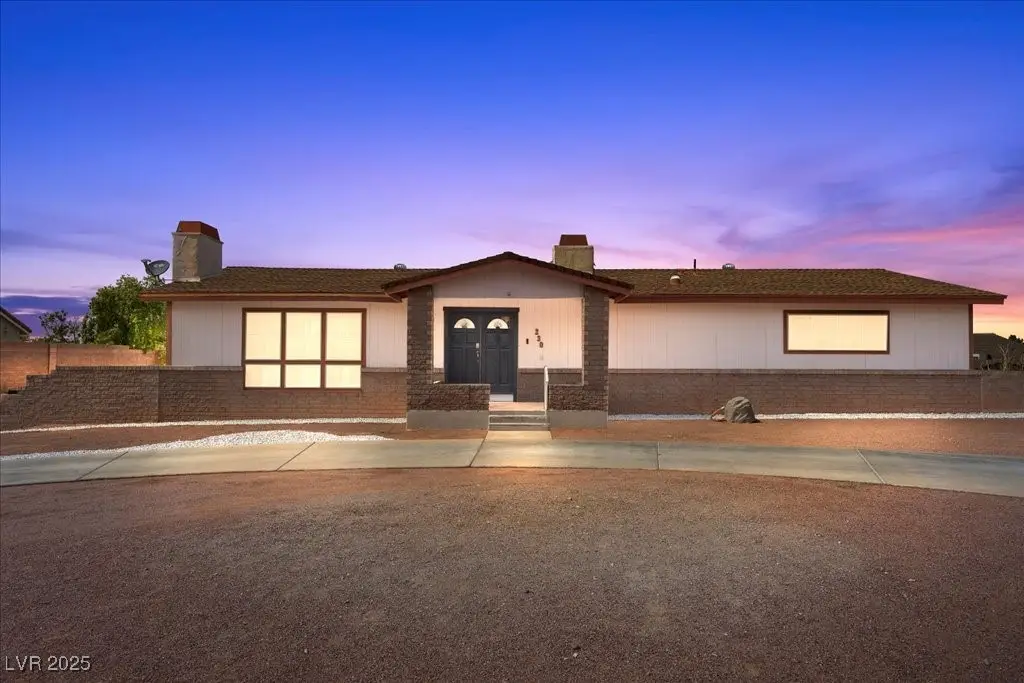

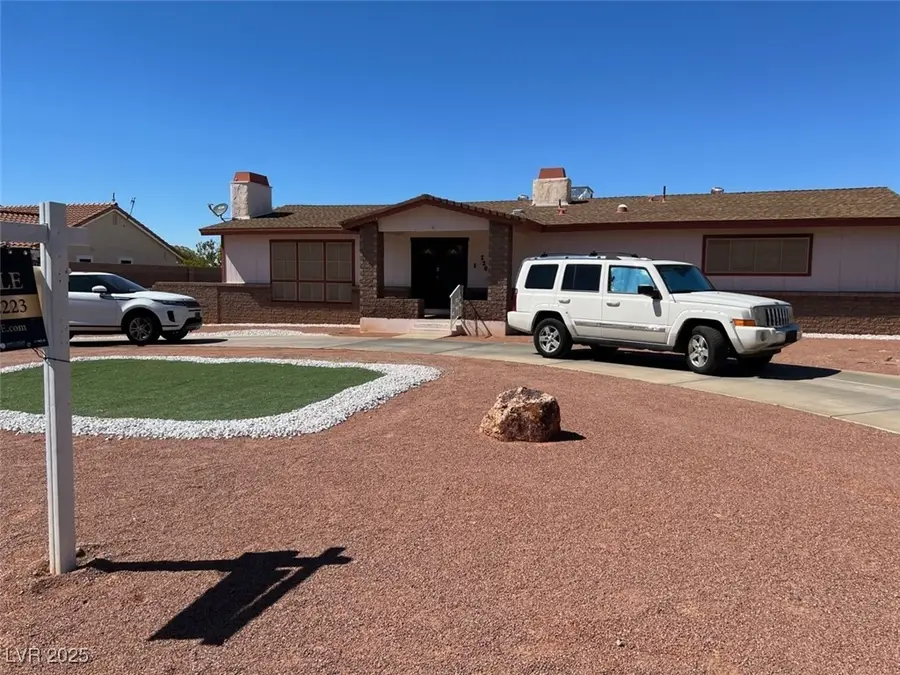
Listed by:karyne b. morriskbmorrislvre@gmail.com
Office:simply vegas
MLS#:2706086
Source:GLVAR
Price summary
- Price:$825,000
- Price per sq. ft.:$396.63
About this home
Custom Henderson Home—Horse-Zoned on Nearly Half an Acre!
Rare opportunity in Henderson! This custom home sits on almost 0.50 acres, zoned for horses, with RV & boat parking.
The main level offers 2,100 sq. ft. (permitted) with 3 bedrooms & 2 baths. The ground floor adds approx. 1,900 sq. ft. (unpermitted), featuring 3 more bedrooms, a kitchen/work area, a living room, a den, & an office—perfect for extended family or future rental.
Highlights: Horse-zoned, RV & boat parking
Main: 3 beds, 2 baths, 2,100 sq. ft.
Downstairs: ~1,900 sq. ft., 3 beds, kitchen & more
Clean & move-in ready
Permit & upgrade potential for full kitchen & bath—estimated under $15K
Value could increase by nearly $400K.
The home is sold as-is due to a family loss. All reasonable offers are welcomed—don’t miss this flexible property with major upside!
Call today for your private showing! Assumable loan 5.62% balance on the loan is approximately 400K.
Contact an agent
Home facts
- Year built:1977
- Listing Id #:2706086
- Added:14 day(s) ago
- Updated:August 10, 2025 at 03:07 PM
Rooms and interior
- Bedrooms:3
- Total bathrooms:2
- Full bathrooms:2
- Living area:2,080 sq. ft.
Heating and cooling
- Cooling:Central Air, Electric
- Heating:Central, Gas
Structure and exterior
- Roof:Flat, Pitched, Shingle
- Year built:1977
- Building area:2,080 sq. ft.
- Lot area:0.44 Acres
Schools
- High school:Foothill
- Middle school:Burkholder Lyle
- Elementary school:Newton, Ulis,Newton, Ulis
Utilities
- Water:Public
Finances and disclosures
- Price:$825,000
- Price per sq. ft.:$396.63
- Tax amount:$2,284
New listings near 230 W Rochell Drive
- New
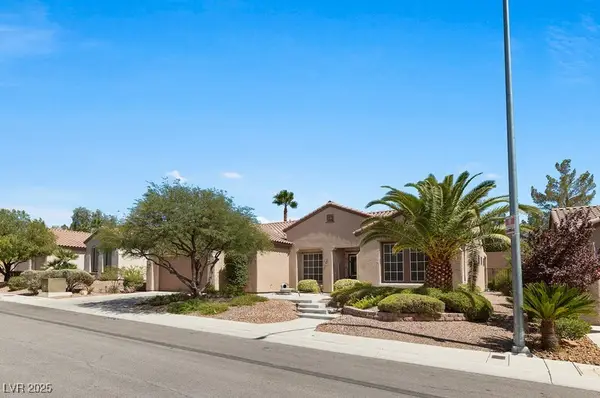 $840,000Active2 beds 3 baths2,638 sq. ft.
$840,000Active2 beds 3 baths2,638 sq. ft.2631 Savannah Springs Avenue, Henderson, NV 89052
MLS# 2710130Listed by: DEVILLE REALTY GROUP - New
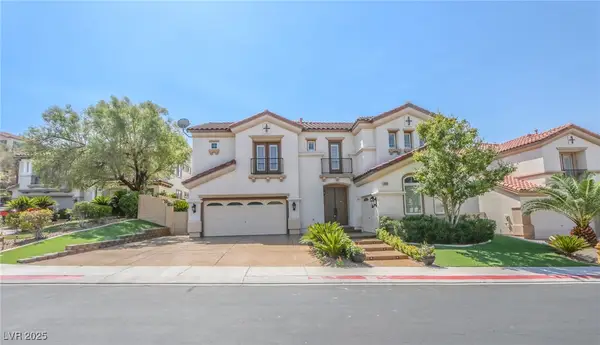 $1,749,999Active4 beds 6 baths4,603 sq. ft.
$1,749,999Active4 beds 6 baths4,603 sq. ft.2833 Bassano Court, Henderson, NV 89052
MLS# 2710274Listed by: LIFE REALTY DISTRICT - New
 $815,000Active3 beds 2 baths2,465 sq. ft.
$815,000Active3 beds 2 baths2,465 sq. ft.703 Fife Street, Henderson, NV 89015
MLS# 2710355Listed by: INNOVATIVE REAL ESTATE STRATEG - New
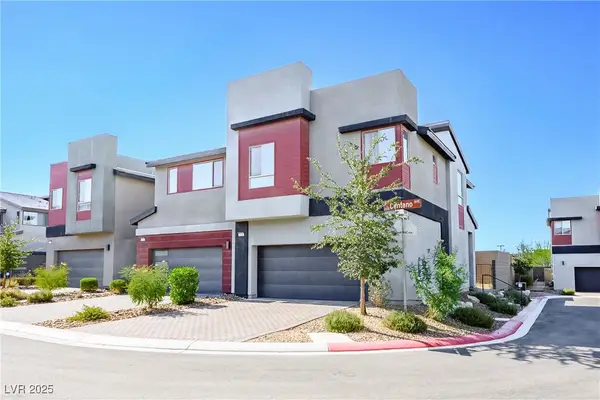 $488,000Active3 beds 3 baths1,924 sq. ft.
$488,000Active3 beds 3 baths1,924 sq. ft.3210 Centano Avenue, Henderson, NV 89044
MLS# 2708953Listed by: SIMPLY VEGAS - New
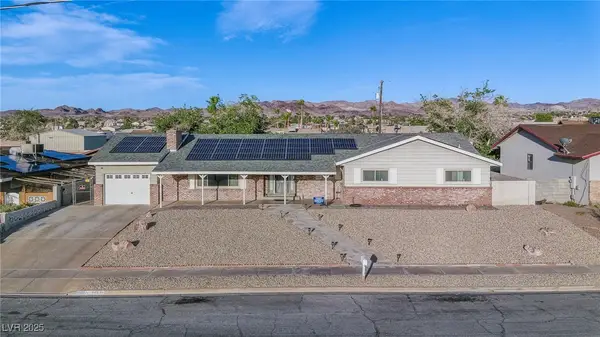 $699,999Active7 beds 4 baths2,549 sq. ft.
$699,999Active7 beds 4 baths2,549 sq. ft.846 Fairview Drive, Henderson, NV 89015
MLS# 2709611Listed by: SIMPLY VEGAS - New
 $480,000Active3 beds 2 baths1,641 sq. ft.
$480,000Active3 beds 2 baths1,641 sq. ft.49 Sonata Dawn Avenue, Henderson, NV 89011
MLS# 2709678Listed by: HUNTINGTON & ELLIS, A REAL EST - New
 $425,000Active2 beds 2 baths1,142 sq. ft.
$425,000Active2 beds 2 baths1,142 sq. ft.2362 Amana Drive, Henderson, NV 89044
MLS# 2710199Listed by: SIMPLY VEGAS - New
 $830,000Active5 beds 3 baths2,922 sq. ft.
$830,000Active5 beds 3 baths2,922 sq. ft.2534 Los Coches Circle, Henderson, NV 89074
MLS# 2710262Listed by: MORE REALTY INCORPORATED  $3,999,900Pending4 beds 6 baths5,514 sq. ft.
$3,999,900Pending4 beds 6 baths5,514 sq. ft.1273 Imperia Drive, Henderson, NV 89052
MLS# 2702500Listed by: BHHS NEVADA PROPERTIES- New
 $625,000Active2 beds 2 baths2,021 sq. ft.
$625,000Active2 beds 2 baths2,021 sq. ft.30 Via Mantova #203, Henderson, NV 89011
MLS# 2709339Listed by: DESERT ELEGANCE

