2305 W Horizon Ridge Parkway #1111, Henderson, NV 89052
Local realty services provided by:Better Homes and Gardens Real Estate Universal
2305 W Horizon Ridge Parkway #1111,Henderson, NV 89052
$299,990
- 2 Beds
- 2 Baths
- 1,054 sq. ft.
- Condominium
- Active
Listed by:danielle gordon(702) 501-5551
Office:bhhs nevada properties
MLS#:2725294
Source:GLVAR
Price summary
- Price:$299,990
- Price per sq. ft.:$284.62
- Monthly HOA dues:$250
About this home
Welcome to Mission Hills Condos in the heart of Henderson 89052. This spotless 2-bedroom, 2-bath condo is move-in ready with a private garage and a dedicated covered parking spot. Freshly painted, it features tile floors in kitchen and living area and newer upgraded carpet and pad in bedrooms. The kitchen boasts upgraded GE black stainless steel appliances, a pantry, lots of counter space and a breakfast bar. Bedrooms are separate from each other and both have large closets, ceiling fans and bathroom access. Spacious open floor plan with an electric fireplace in the family room. HVAC is newer. Gated community with tons of amenities; resort style pool and spa, clubhouse with gym, tanning bed, recreation room and kitchen. Convenient location near shopping and dining and easy access to the 215. Must see and simply move in and enjoy. Turn Key!
Contact an agent
Home facts
- Year built:2004
- Listing ID #:2725294
- Added:1 day(s) ago
- Updated:October 07, 2025 at 09:43 PM
Rooms and interior
- Bedrooms:2
- Total bathrooms:2
- Full bathrooms:1
- Living area:1,054 sq. ft.
Heating and cooling
- Cooling:Central Air, Electric
- Heating:Central, Gas
Structure and exterior
- Roof:Pitched, Tile
- Year built:2004
- Building area:1,054 sq. ft.
- Lot area:0.11 Acres
Schools
- High school:Coronado High
- Middle school:Miller Bob
- Elementary school:Vanderburg, John C.,Twitchell, Neil C.
Utilities
- Water:Public
Finances and disclosures
- Price:$299,990
- Price per sq. ft.:$284.62
- Tax amount:$1,033
New listings near 2305 W Horizon Ridge Parkway #1111
- New
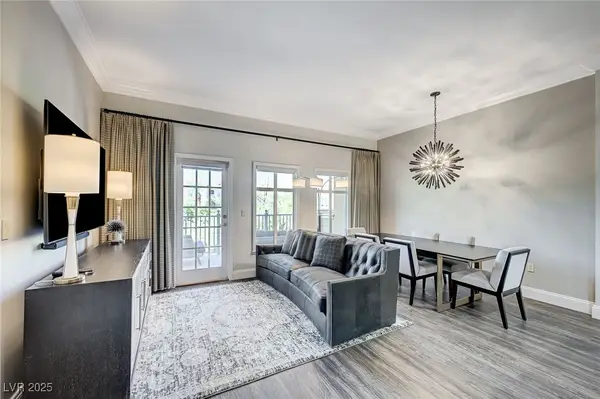 $338,888Active2 beds 2 baths967 sq. ft.
$338,888Active2 beds 2 baths967 sq. ft.30 Strada Di Villaggio #248, Henderson, NV 89011
MLS# 2724616Listed by: REALTY ONE GROUP, INC - New
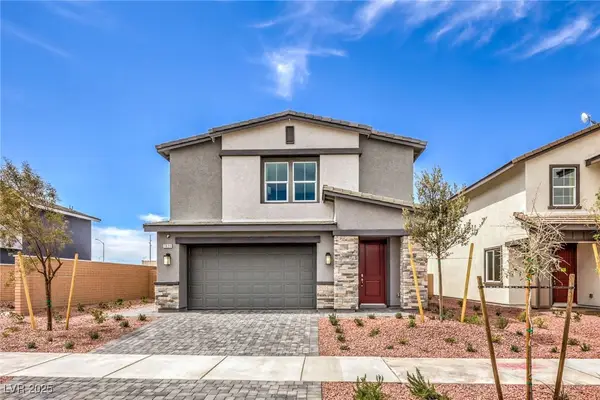 $556,310Active5 beds 3 baths3,000 sq. ft.
$556,310Active5 beds 3 baths3,000 sq. ft.560 Ruby Robin Avenue #Lot 708, Henderson, NV 89011
MLS# 2725542Listed by: D R HORTON INC - New
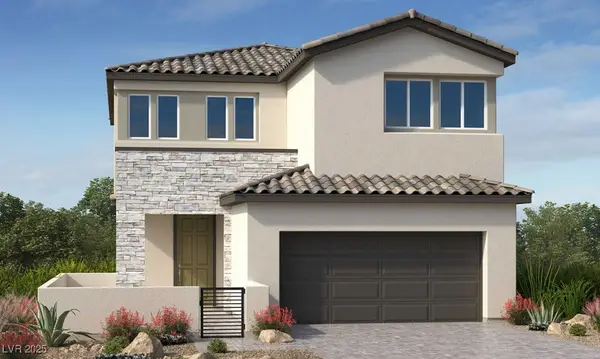 $551,705Active4 beds 4 baths2,241 sq. ft.
$551,705Active4 beds 4 baths2,241 sq. ft.48 Via Montoro, Henderson, NV 89011
MLS# 2725544Listed by: REAL ESTATE CONSULTANTS OF NV - New
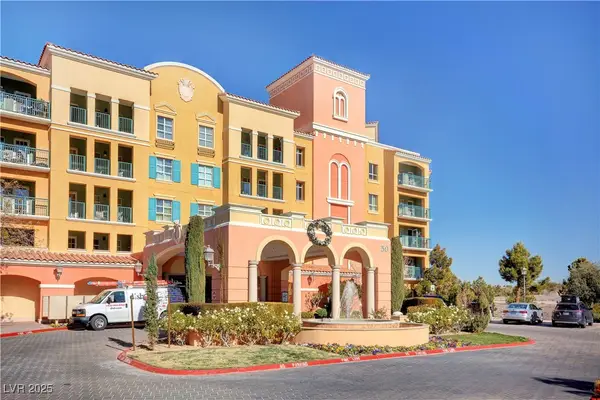 $499,888Active3 beds 3 baths1,566 sq. ft.
$499,888Active3 beds 3 baths1,566 sq. ft.30 Strada Di Villaggio #250, Henderson, NV 89011
MLS# 2724615Listed by: REALTY ONE GROUP, INC - New
 $548,322Active3 beds 3 baths1,869 sq. ft.
$548,322Active3 beds 3 baths1,869 sq. ft.11469 Dune Ledge Avenue, Las Vegas, NV 89138
MLS# 2724147Listed by: BHHS NEVADA PROPERTIES - New
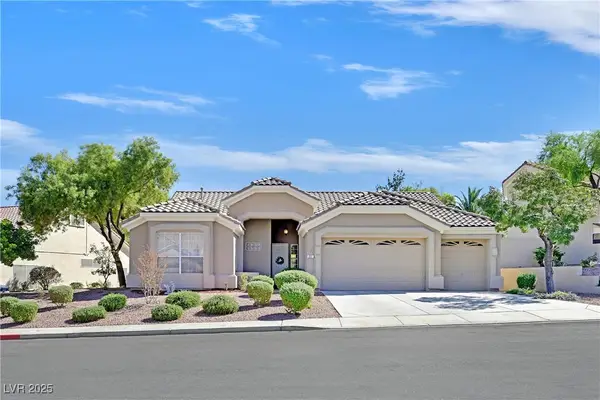 $699,000Active4 beds 2 baths2,418 sq. ft.
$699,000Active4 beds 2 baths2,418 sq. ft.251 Chestnut Ridge Circle, Henderson, NV 89012
MLS# 2725004Listed by: RE/MAX ADVANTAGE - New
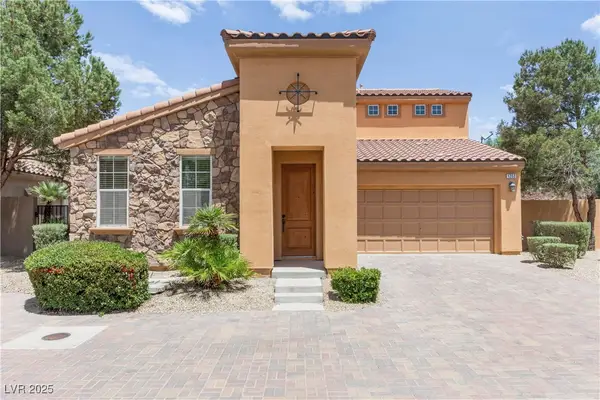 $550,000Active3 beds 3 baths2,035 sq. ft.
$550,000Active3 beds 3 baths2,035 sq. ft.1252 Casa Palermo Circle, Henderson, NV 89011
MLS# 2725474Listed by: HUNTINGTON & ELLIS, A REAL EST - New
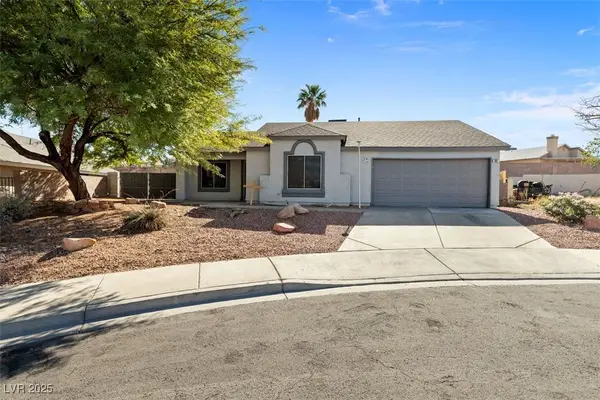 $415,000Active3 beds 2 baths1,280 sq. ft.
$415,000Active3 beds 2 baths1,280 sq. ft.805 Lupine Court, Henderson, NV 89002
MLS# 2725005Listed by: KEY REALTY - Open Sun, 2 to 5pmNew
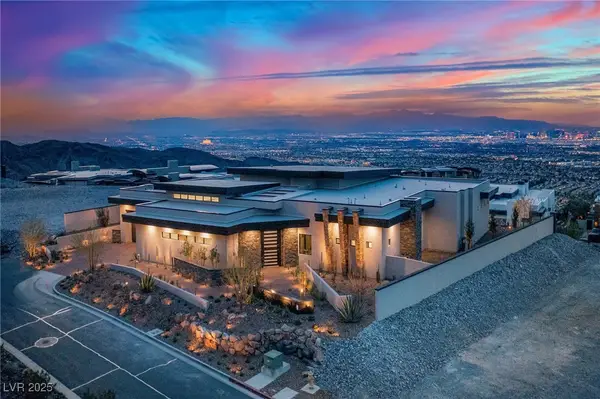 $12,250,000Active5 beds 7 baths7,075 sq. ft.
$12,250,000Active5 beds 7 baths7,075 sq. ft.9 Stonecutter Court, Henderson, NV 89012
MLS# 2725378Listed by: VIRTUE REAL ESTATE GROUP
