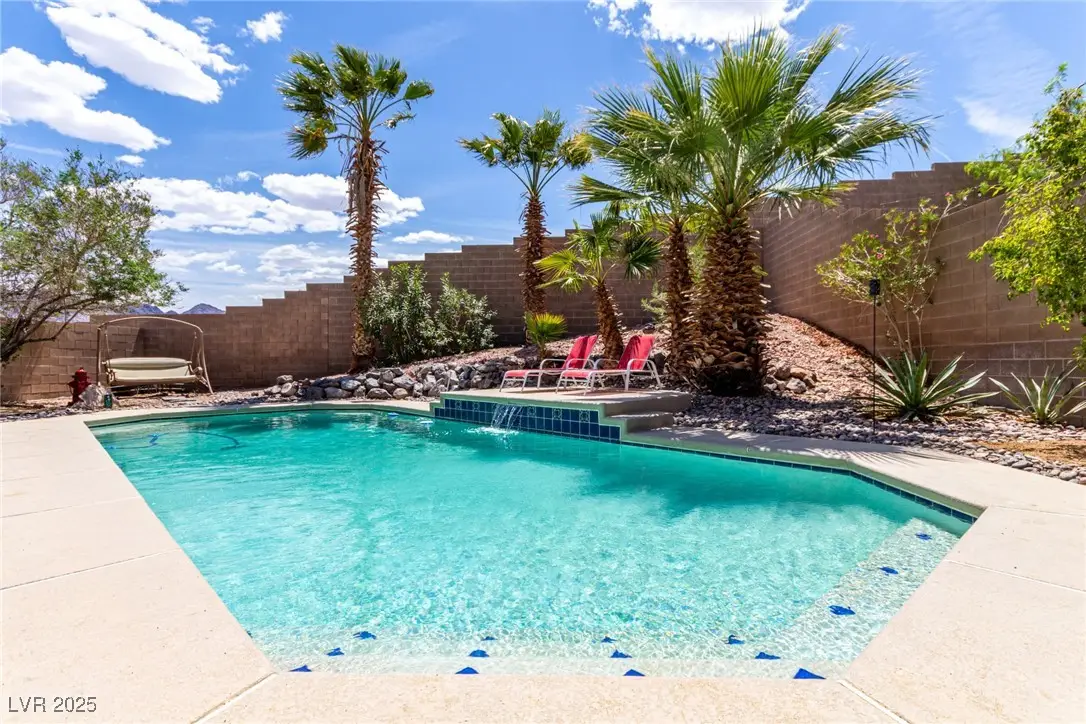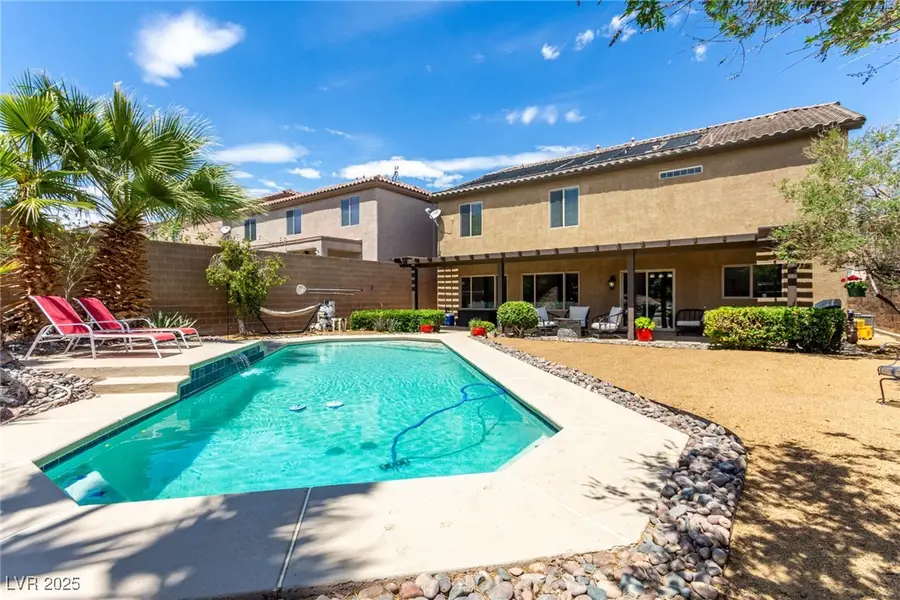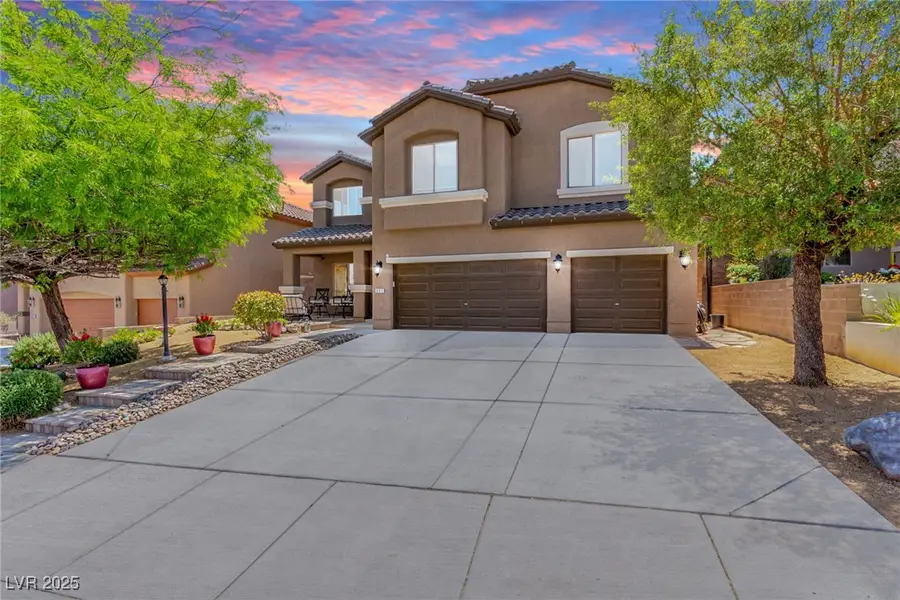231 Pioneers Peak Avenue, Henderson, NV 89002
Local realty services provided by:Better Homes and Gardens Real Estate Universal



Listed by:nathan petrosiannathan.petrosian@gmail.com
Office:realty one group, inc
MLS#:2666550
Source:GLVAR
Price summary
- Price:$750,000
- Price per sq. ft.:$197.37
- Monthly HOA dues:$30.67
About this home
4 Bedroom home with 3 Car Garage, & a Big Backyard with a POOL! Conveniently Located, Top-Rated Schools, Shopping, Restaurants, Parks, & just a short drive to Lake Mead & the Airport! Explore the vast trail system with your favorite ORV, Mountain Bike, or Hiking Shoes! Pulte Home on rare Oversized Lot with Mountain Views! No homes behind you, & Large Sparkling POOL in Your Private Oasis. Options for Sun & Shade w/ Covered Patio w/ surround sound. Fresh interior & exterior paint! New Luxurious vinyl plank flooring downstairs and in bathrooms. HUGE Loft upstairs with TV Mount & Space for Games & Entertaining.New Carpet. Large energy efficient double pane windows to enjoy the Views while staying energy efficient. Walk-in Closets & Ceiling Fans in all 4 Large Bedrooms. Wired for Surround Sound throughout! Kitchen w/ Granite Countertops, Stainless Steel Appliances, walk-in Pantry. 2023 Water softener & water heater.
Contact an agent
Home facts
- Year built:2006
- Listing Id #:2666550
- Added:224 day(s) ago
- Updated:August 07, 2025 at 03:41 AM
Rooms and interior
- Bedrooms:4
- Total bathrooms:3
- Full bathrooms:2
- Half bathrooms:1
- Living area:3,800 sq. ft.
Heating and cooling
- Cooling:Central Air, Electric
- Heating:Central, Gas
Structure and exterior
- Roof:Tile
- Year built:2006
- Building area:3,800 sq. ft.
- Lot area:0.19 Acres
Schools
- High school:Foothill
- Middle school:Mannion Jack & Terry
- Elementary school:Smalley, James E. & A,Smalley, James E. & A
Utilities
- Water:Public
Finances and disclosures
- Price:$750,000
- Price per sq. ft.:$197.37
- Tax amount:$3,144
New listings near 231 Pioneers Peak Avenue
- New
 $425,000Active2 beds 2 baths1,142 sq. ft.
$425,000Active2 beds 2 baths1,142 sq. ft.2362 Amana Drive, Henderson, NV 89044
MLS# 2710199Listed by: SIMPLY VEGAS - New
 $830,000Active5 beds 3 baths2,922 sq. ft.
$830,000Active5 beds 3 baths2,922 sq. ft.2534 Los Coches Circle, Henderson, NV 89074
MLS# 2710262Listed by: MORE REALTY INCORPORATED  $3,999,900Pending4 beds 6 baths5,514 sq. ft.
$3,999,900Pending4 beds 6 baths5,514 sq. ft.1273 Imperia Drive, Henderson, NV 89052
MLS# 2702500Listed by: BHHS NEVADA PROPERTIES- New
 $625,000Active2 beds 2 baths2,021 sq. ft.
$625,000Active2 beds 2 baths2,021 sq. ft.30 Via Mantova #203, Henderson, NV 89011
MLS# 2709339Listed by: DESERT ELEGANCE - New
 $429,000Active2 beds 2 baths1,260 sq. ft.
$429,000Active2 beds 2 baths1,260 sq. ft.2557 Terrytown Avenue, Henderson, NV 89052
MLS# 2709682Listed by: CENTURY 21 AMERICANA - New
 $255,000Active2 beds 2 baths1,160 sq. ft.
$255,000Active2 beds 2 baths1,160 sq. ft.833 Aspen Peak Loop #814, Henderson, NV 89011
MLS# 2710211Listed by: SIMPLY VEGAS - Open Sat, 9am to 1pmNew
 $939,900Active4 beds 4 baths3,245 sq. ft.
$939,900Active4 beds 4 baths3,245 sq. ft.2578 Skylark Trail Street, Henderson, NV 89044
MLS# 2710222Listed by: HUNTINGTON & ELLIS, A REAL EST - New
 $875,000Active4 beds 3 baths3,175 sq. ft.
$875,000Active4 beds 3 baths3,175 sq. ft.2170 Peyten Park Street, Henderson, NV 89052
MLS# 2709217Listed by: REALTY EXECUTIVES SOUTHERN - New
 $296,500Active2 beds 2 baths1,291 sq. ft.
$296,500Active2 beds 2 baths1,291 sq. ft.2325 Windmill Parkway #211, Henderson, NV 89074
MLS# 2709362Listed by: REALTY ONE GROUP, INC - New
 $800,000Active4 beds 4 baths3,370 sq. ft.
$800,000Active4 beds 4 baths3,370 sq. ft.2580 Prairie Pine Street, Henderson, NV 89044
MLS# 2709821Listed by: HUNTINGTON & ELLIS, A REAL EST
