231 W Horizon Ridge Parkway #2822, Henderson, NV 89012
Local realty services provided by:Better Homes and Gardens Real Estate Universal
Listed by:quinn de costaquinndecosta@gmail.com
Office:simply vegas
MLS#:2711178
Source:GLVAR
Price summary
- Price:$219,900
- Price per sq. ft.:$313.69
- Monthly HOA dues:$270
About this home
PRIME LOCATION in Big Horn at Black Mountain Condo Complex. This well-situated upstairs unit is set back from freeway noise and surrounded by landscaped open spaces with mature trees, offering relaxing green views throughout the community. From the front of the building, enjoy a rare bird’s-eye panorama of the Las Vegas Valley, from the iconic Strip to the Sunrise Mountains. Especially beautiful at night. Inside, the home is priced to reflect needed updates to HVAC, carpet, and optional paint—giving buyers the perfect opportunity to customize with their own colors and design choices. The spacious layout, natural light, & quiet setting make this property a standout for those seeking comfort and potential. Seller will cover 3 months of HOA fees ($810) for any offer accepted by Nov 15th—an ideal head start toward your personal touches & improvements. Don’t miss this chance to own a home in a prime location with unique views & privacy not usually available. Contact us today to learn more.
Contact an agent
Home facts
- Year built:1998
- Listing ID #:2711178
- Added:42 day(s) ago
- Updated:October 21, 2025 at 10:45 PM
Rooms and interior
- Bedrooms:1
- Total bathrooms:1
- Full bathrooms:1
- Living area:701 sq. ft.
Heating and cooling
- Cooling:Central Air, Electric
- Heating:Central, Gas
Structure and exterior
- Roof:Tile
- Year built:1998
- Building area:701 sq. ft.
- Lot area:0.1 Acres
Schools
- High school:Foothill
- Middle school:Mannion Jack & Terry
- Elementary school:Newton, Ulis,Newton, Ulis
Utilities
- Water:Public
Finances and disclosures
- Price:$219,900
- Price per sq. ft.:$313.69
- Tax amount:$500
New listings near 231 W Horizon Ridge Parkway #2822
- New
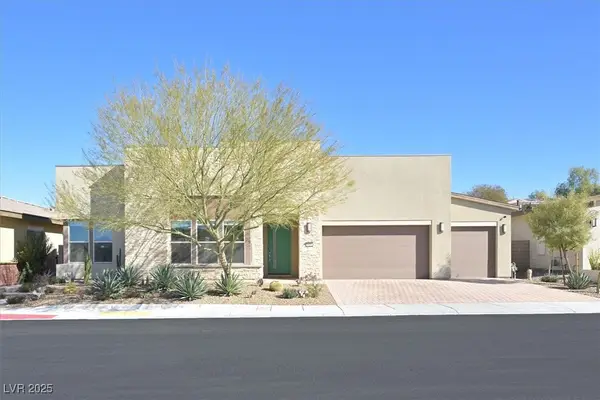 $899,999Active3 beds 3 baths3,064 sq. ft.
$899,999Active3 beds 3 baths3,064 sq. ft.2170 Monte Bianco Place, Henderson, NV 89044
MLS# 2730747Listed by: WINDERMERE ANTHEM HILLS - New
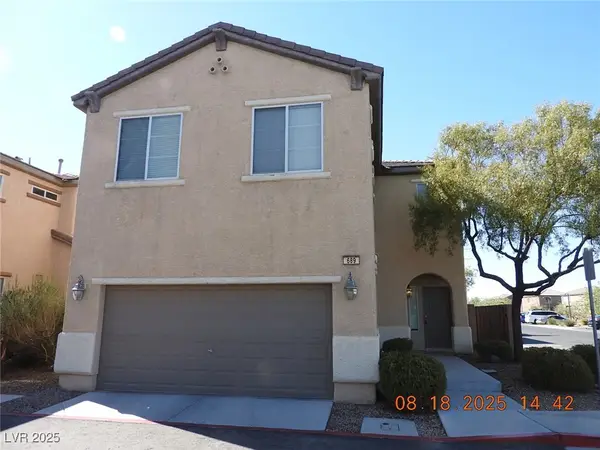 $399,000Active4 beds 3 baths1,816 sq. ft.
$399,000Active4 beds 3 baths1,816 sq. ft.689 Taliput Palm Place, Henderson, NV 89011
MLS# 2730839Listed by: CREATIVE REAL ESTATE ASSOC - New
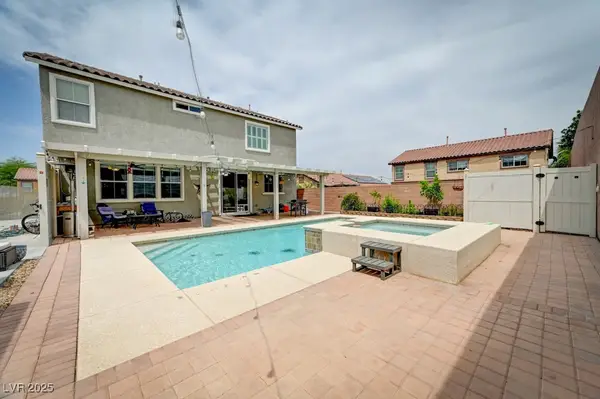 $625,000Active3 beds 3 baths2,666 sq. ft.
$625,000Active3 beds 3 baths2,666 sq. ft.1218 Highbury Grove Street, Henderson, NV 89002
MLS# 2730462Listed by: LIFE REALTY DISTRICT - New
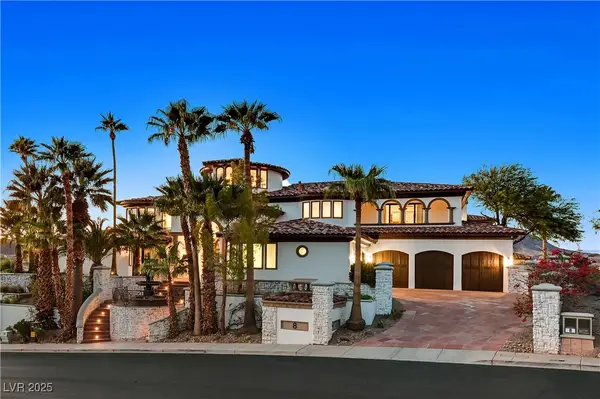 $6,850,000Active9 beds 15 baths18,059 sq. ft.
$6,850,000Active9 beds 15 baths18,059 sq. ft.8 Rue Mediterra Drive, Henderson, NV 89011
MLS# 2730745Listed by: LUXURIOUS REAL ESTATE - New
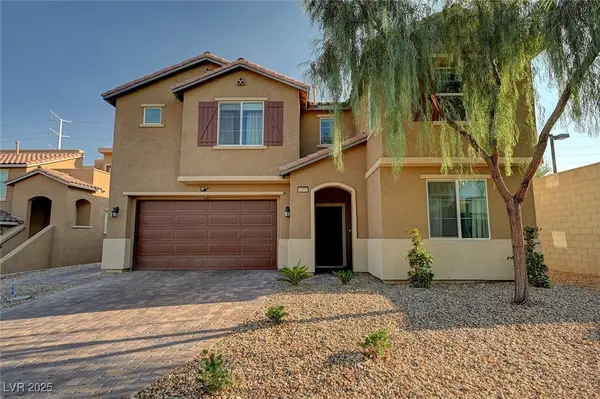 $689,995Active4 beds 3 baths2,874 sq. ft.
$689,995Active4 beds 3 baths2,874 sq. ft.1371 Bear Brook Avenue, Henderson, NV 89074
MLS# 2730763Listed by: SIMPLY VEGAS - New
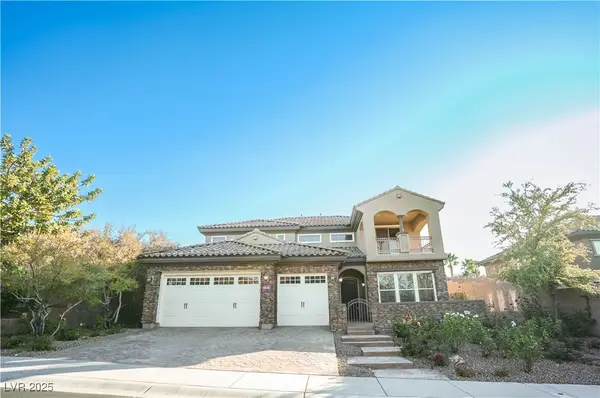 $1,099,999Active4 beds 5 baths3,369 sq. ft.
$1,099,999Active4 beds 5 baths3,369 sq. ft.2265 Boutique Avenue, Henderson, NV 89044
MLS# 2729972Listed by: AGENT HOUSE - New
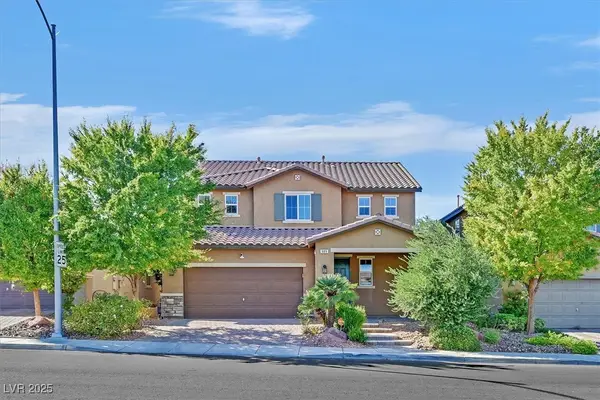 $599,999Active4 beds 4 baths2,617 sq. ft.
$599,999Active4 beds 4 baths2,617 sq. ft.689 Silver Pearl Street, Henderson, NV 89002
MLS# 2730590Listed by: BLUE DIAMOND REALTY LLC - New
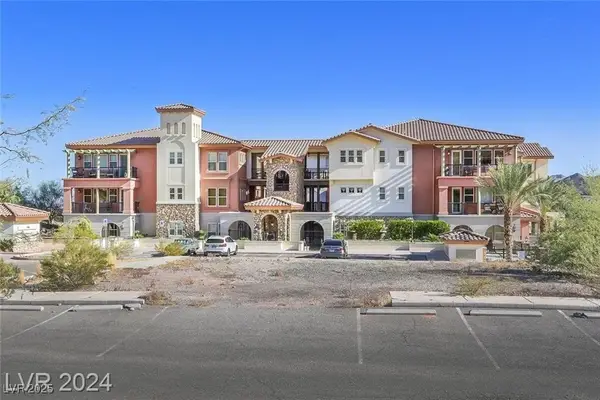 $399,000Active2 beds 2 baths1,464 sq. ft.
$399,000Active2 beds 2 baths1,464 sq. ft.64 Strada Principale #104, Henderson, NV 89011
MLS# 2730690Listed by: ADVANTAGE REALTY - New
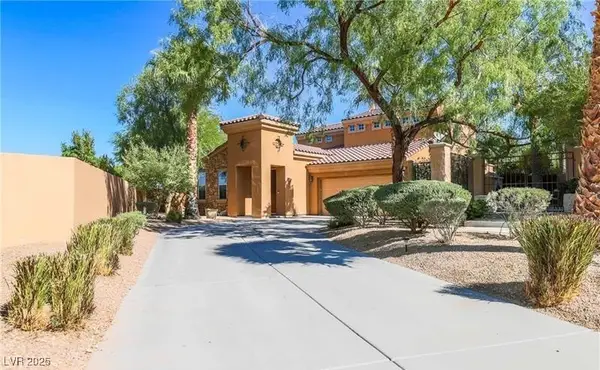 $695,000Active3 beds 3 baths2,035 sq. ft.
$695,000Active3 beds 3 baths2,035 sq. ft.1091 Casa Palermo Circle, Henderson, NV 89011
MLS# 2730238Listed by: BHHS NEVADA PROPERTIES - New
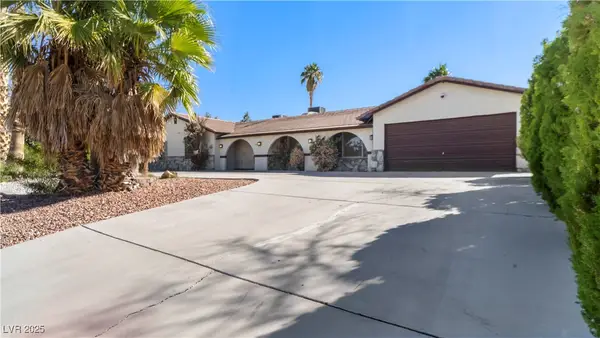 $799,000Active4 beds 2 baths2,408 sq. ft.
$799,000Active4 beds 2 baths2,408 sq. ft.2916 Candelaria Drive, Henderson, NV 89074
MLS# 2730341Listed by: SIMPLY VEGAS
