231 W Horizon Ridge Parkway #814, Henderson, NV 89012
Local realty services provided by:Better Homes and Gardens Real Estate Universal
Listed by: david martinez(702) 218-5684
Office: winning realty
MLS#:2744612
Source:GLVAR
Price summary
- Price:$190,000
- Price per sq. ft.:$271.04
- Monthly HOA dues:$300
About this home
One of the best-priced condos in the community! Step into comfort and convenience with this inviting first-floor condo in the gated Big Horn community. This well-maintained 1 bed, 1 bath home features a bright open layout with plenty of natural light, a modern kitchen with sleek counters and generous cabinet space, and a spacious bedroom with walk-in closet. Enjoy your private patio, perfect for morning coffee or relaxing after a long day. Community amenities include two sparkling pools, a spa, fitness center, clubhouse, and lush landscaping throughout. Ideally located near shopping, dining, hiking trails, and quick freeway access, offering the perfect blend of lifestyle and location. Whether you’re a first-time buyer, downsizing, or looking for a solid investment, this home delivers comfort, security, and value. Schedule a showing today!!!
Contact an agent
Home facts
- Year built:1998
- Listing ID #:2744612
- Added:136 day(s) ago
- Updated:January 28, 2026 at 05:43 PM
Rooms and interior
- Bedrooms:1
- Total bathrooms:1
- Full bathrooms:1
- Living area:701 sq. ft.
Heating and cooling
- Cooling:Central Air, Electric
- Heating:Central, Gas
Structure and exterior
- Roof:Tile
- Year built:1998
- Building area:701 sq. ft.
- Lot area:0.1 Acres
Schools
- High school:Foothill
- Middle school:Mannion Jack & Terry
- Elementary school:Newton, Ulis,Newton, Ulis
Utilities
- Water:Public
Finances and disclosures
- Price:$190,000
- Price per sq. ft.:$271.04
- Tax amount:$644
New listings near 231 W Horizon Ridge Parkway #814
- New
 $925,000Active3 beds 3 baths2,517 sq. ft.
$925,000Active3 beds 3 baths2,517 sq. ft.109 Reverie Heights Avenue, Henderson, NV 89011
MLS# 2751259Listed by: SIGNATURE REAL ESTATE GROUP - New
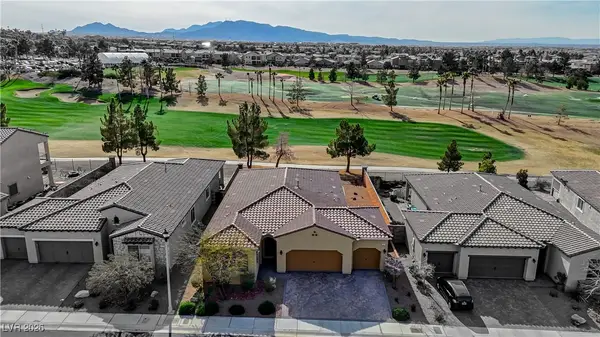 $649,900Active3 beds 2 baths1,835 sq. ft.
$649,900Active3 beds 2 baths1,835 sq. ft.369 Via San Remo Circle, Henderson, NV 89011
MLS# 2752270Listed by: RHODES RANCH REALTY - New
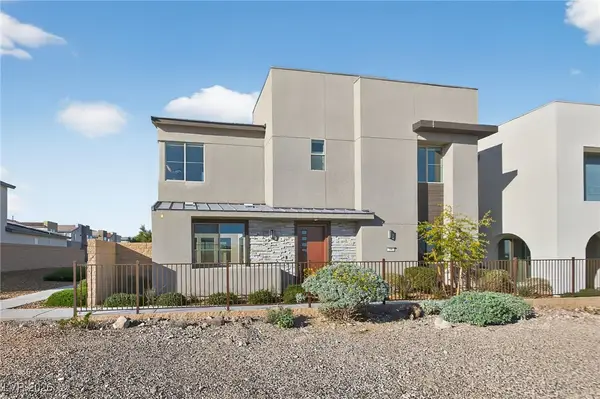 $899,000Active4 beds 4 baths3,245 sq. ft.
$899,000Active4 beds 4 baths3,245 sq. ft.2586 Skylark Trail Street, Henderson, NV 89044
MLS# 2752154Listed by: LEADING VEGAS REALTY - New
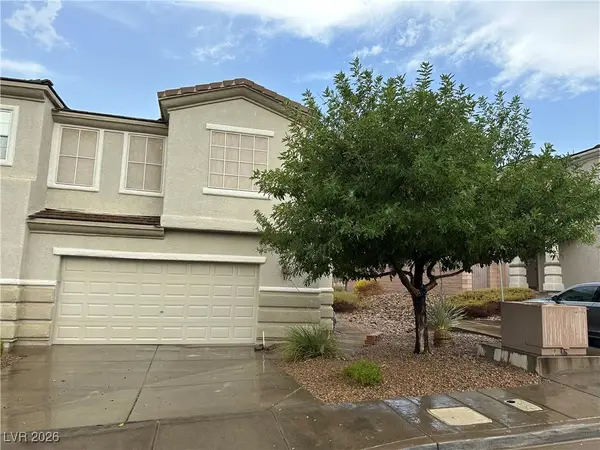 $390,000Active3 beds 3 baths1,371 sq. ft.
$390,000Active3 beds 3 baths1,371 sq. ft.228 Priority Point Street, Henderson, NV 89012
MLS# 2752205Listed by: NV SUPERIOR PROPERTIES - New
 $314,988Active2 beds 2 baths1,383 sq. ft.
$314,988Active2 beds 2 baths1,383 sq. ft.2050 W Warm Springs Road #4322, Henderson, NV 89014
MLS# 2752320Listed by: REAL BROKER LLC - New
 $2,500,000Active5 beds 5 baths4,741 sq. ft.
$2,500,000Active5 beds 5 baths4,741 sq. ft.2266 Driftwood Tide Avenue, Henderson, NV 89052
MLS# 2752335Listed by: REALTY ONE GROUP, INC - New
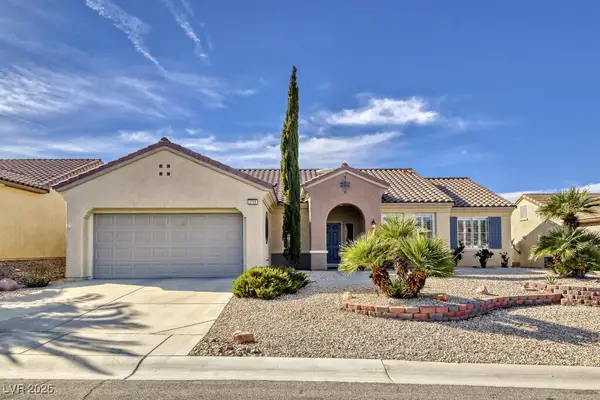 $540,000Active2 beds 2 baths1,901 sq. ft.
$540,000Active2 beds 2 baths1,901 sq. ft.2755 Goldcreek Street, Henderson, NV 89052
MLS# 2748311Listed by: WARDLEY REAL ESTATE - New
 $509,900Active3 beds 2 baths1,963 sq. ft.
$509,900Active3 beds 2 baths1,963 sq. ft.956 Soaring Moon Drive, Henderson, NV 89015
MLS# 2750647Listed by: COLDWELL BANKER PREMIER - New
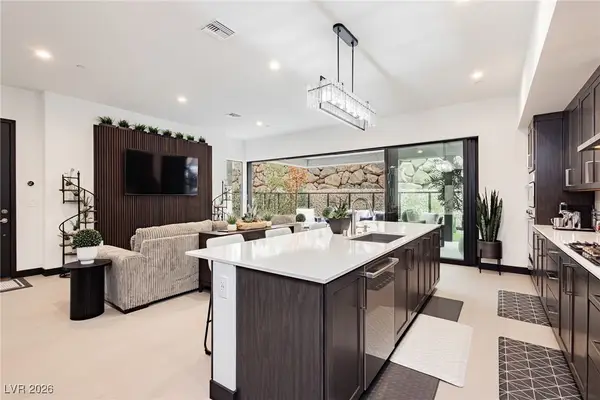 $1,575,000Active3 beds 4 baths2,670 sq. ft.
$1,575,000Active3 beds 4 baths2,670 sq. ft.13 Promenade Isle Lane, Henderson, NV 89011
MLS# 2751147Listed by: THE AGENCY LAS VEGAS - New
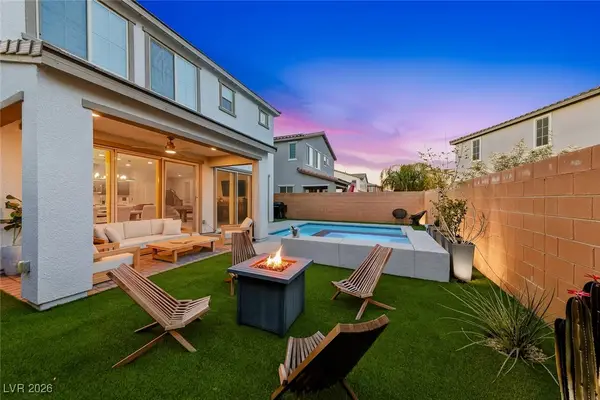 $699,000Active4 beds 3 baths2,490 sq. ft.
$699,000Active4 beds 3 baths2,490 sq. ft.76 Verde Rosa Drive, Henderson, NV 89011
MLS# 2751719Listed by: DESERT ELEGANCE

