2315 Sand Lily Street, Henderson, NV 89052
Local realty services provided by:Better Homes and Gardens Real Estate Universal
Listed by: nichole l. teter(702) 503-4434
Office: huntington & ellis, a real est
MLS#:2725764
Source:GLVAR
Price summary
- Price:$544,500
- Price per sq. ft.:$317.49
- Monthly HOA dues:$148.67
About this home
This Patriot model is set on an elevated corner lot, offering backyard privacy and breathtaking mountain, city, and sunset views. An inviting courtyard entry enhances the curb appeal, while the extended covered patio provides the perfect outdoor living space. The 1,715 sq. ft. open-concept floor plan features 2 bedrooms and a den just off the family room, ideal for a home office or flex space. Bay windows in the primary bedroom and den capture the stunning views, while beautiful plantation shutters frame the scenery and fill the home with natural light. The primary suite has engineered wood flooring, dual sinks, a separate soaking tub and shower, and a large walk-in closet for ample storage. The timeless white kitchen offers a breakfast nook, center island, lots of cabinet space, and all appliances stay. A separate formal dining area and living room feature a built-in entertainment center and surround sound, creating a great entertaining space.
Contact an agent
Home facts
- Year built:2004
- Listing ID #:2725764
- Added:93 day(s) ago
- Updated:January 12, 2026 at 05:04 PM
Rooms and interior
- Bedrooms:2
- Total bathrooms:2
- Full bathrooms:2
- Living area:1,715 sq. ft.
Heating and cooling
- Cooling:Central Air, Electric
- Heating:Central, Gas
Structure and exterior
- Roof:Tile
- Year built:2004
- Building area:1,715 sq. ft.
- Lot area:0.19 Acres
Schools
- High school:Liberty
- Middle school:Webb, Del E.
- Elementary school:Wallin, Shirley & Bill,Wallin, Shirley & Bill
Utilities
- Water:Public
Finances and disclosures
- Price:$544,500
- Price per sq. ft.:$317.49
- Tax amount:$3,497
New listings near 2315 Sand Lily Street
- New
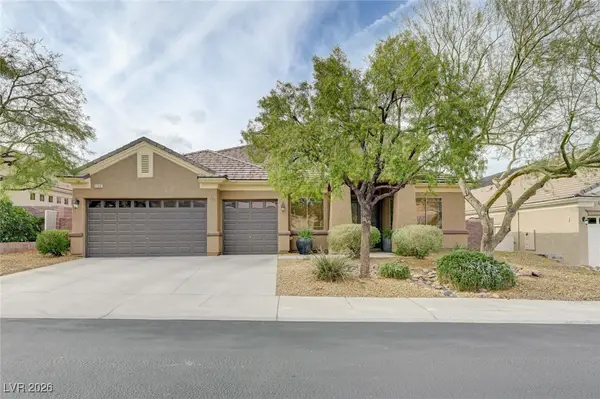 $974,900Active4 beds 3 baths2,768 sq. ft.
$974,900Active4 beds 3 baths2,768 sq. ft.1109 Basswood Ranch Street, Henderson, NV 89052
MLS# 2744385Listed by: COMPASS REALTY & MANAGEMENT - New
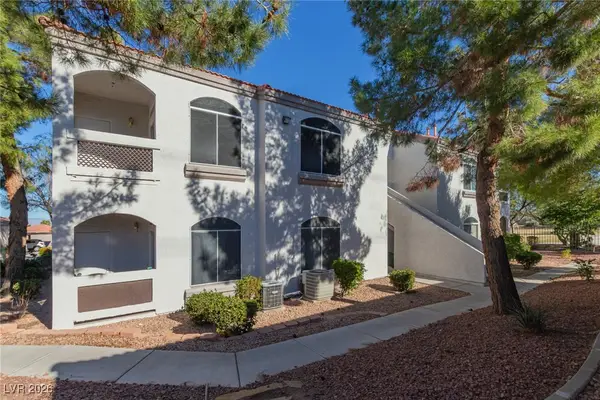 $275,000Active2 beds 2 baths1,042 sq. ft.
$275,000Active2 beds 2 baths1,042 sq. ft.700 Carnegie Street #3023, Henderson, NV 89052
MLS# 2746435Listed by: BHHS NEVADA PROPERTIES - New
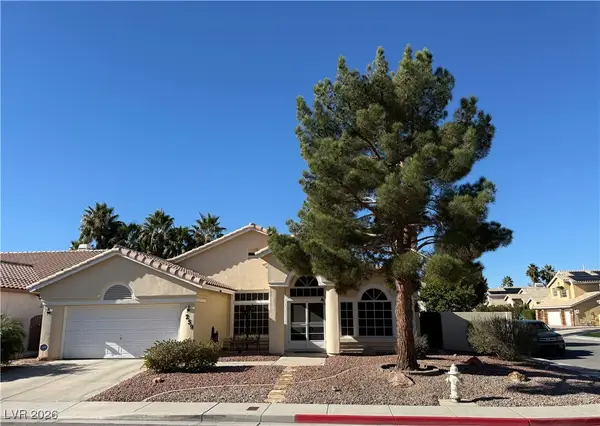 $549,900Active3 beds 2 baths1,927 sq. ft.
$549,900Active3 beds 2 baths1,927 sq. ft.259 Sierra Mesa Circle, Henderson, NV 89074
MLS# 2747011Listed by: COLDWELL BANKER PREMIER - New
 $740,000Active6 beds 3 baths3,063 sq. ft.
$740,000Active6 beds 3 baths3,063 sq. ft.6 Stone Cress Drive, Henderson, NV 89074
MLS# 2747083Listed by: RIGHT HERE REALTY - New
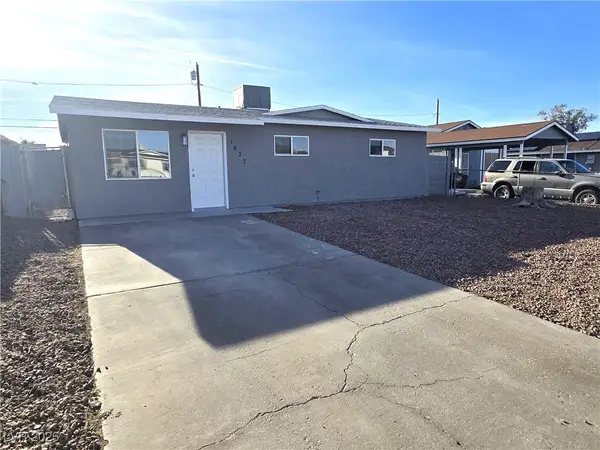 $364,900Active3 beds 2 baths1,368 sq. ft.
$364,900Active3 beds 2 baths1,368 sq. ft.1437 Chestnut Street, Henderson, NV 89011
MLS# 2746834Listed by: UNITED REALTY GROUP - New
 $449,000Active3 beds 3 baths1,576 sq. ft.
$449,000Active3 beds 3 baths1,576 sq. ft.2407 Millcroft Drive, Henderson, NV 89074
MLS# 2747061Listed by: HOMESMART ENCORE - New
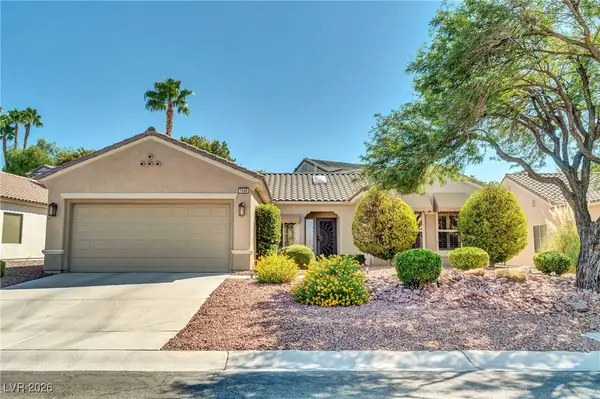 $509,000Active2 beds 2 baths1,632 sq. ft.
$509,000Active2 beds 2 baths1,632 sq. ft.1668 Sebring Hills Drive, Henderson, NV 89052
MLS# 2746945Listed by: ELITE REALTY - New
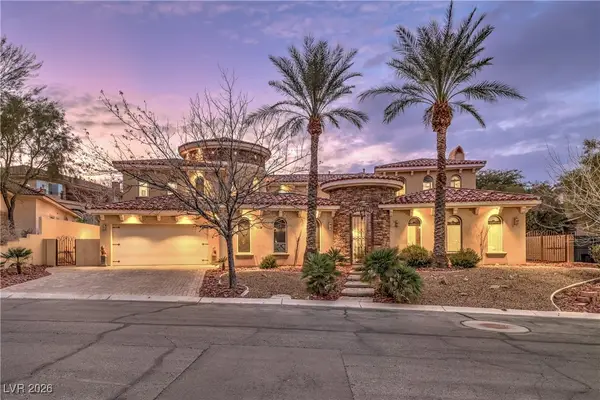 $1,498,888Active5 beds 5 baths5,607 sq. ft.
$1,498,888Active5 beds 5 baths5,607 sq. ft.767 Dibasio Court, Henderson, NV 89012
MLS# 2744999Listed by: REALTY EXECUTIVES SOUTHERN - New
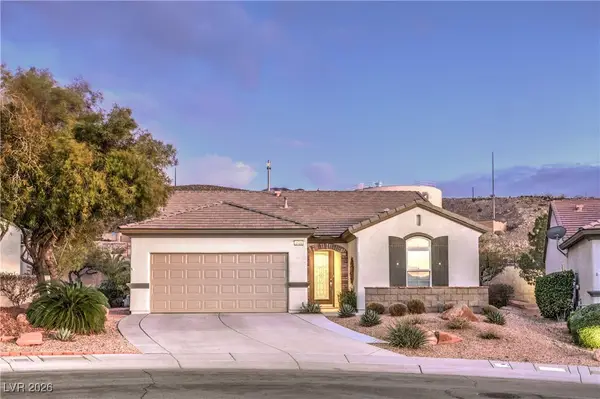 $549,678Active2 beds 2 baths1,610 sq. ft.
$549,678Active2 beds 2 baths1,610 sq. ft.2129 Kelsey Creek Court, Henderson, NV 89044
MLS# 2745371Listed by: REALTY EXECUTIVES SOUTHERN - New
 $565,000Active4 beds 3 baths2,141 sq. ft.
$565,000Active4 beds 3 baths2,141 sq. ft.14 Barton Spring Circle, Henderson, NV 89074
MLS# 2745173Listed by: REALTY ONE GROUP, INC
