2361 Tilden Way, Henderson, NV 89074
Local realty services provided by:Better Homes and Gardens Real Estate Universal
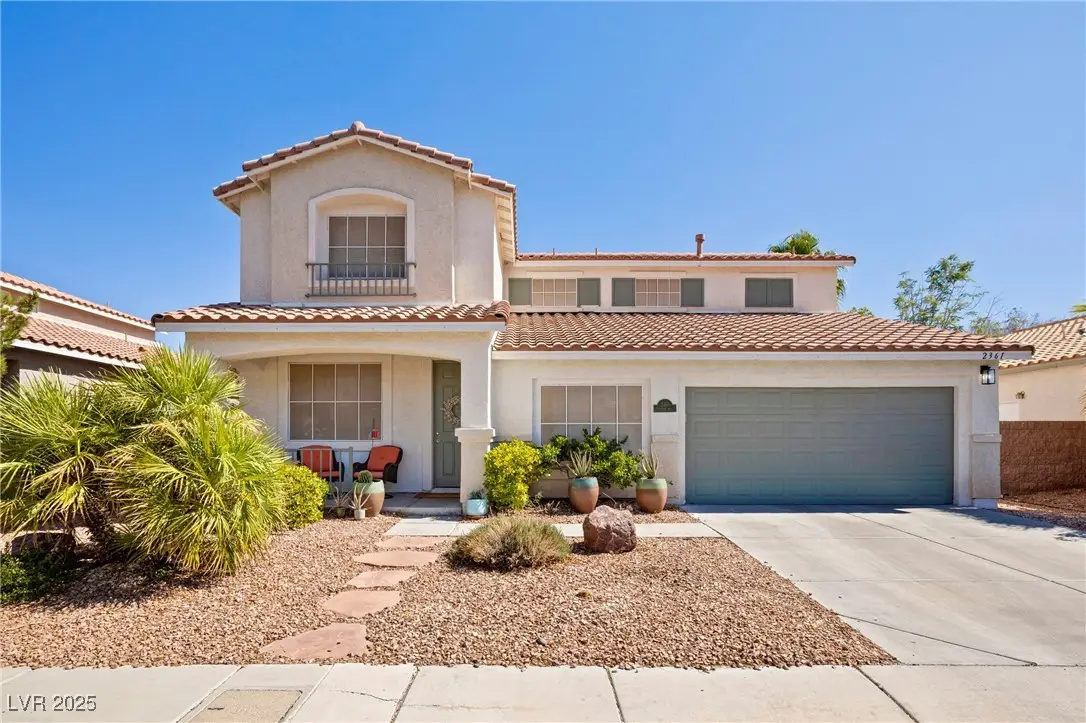
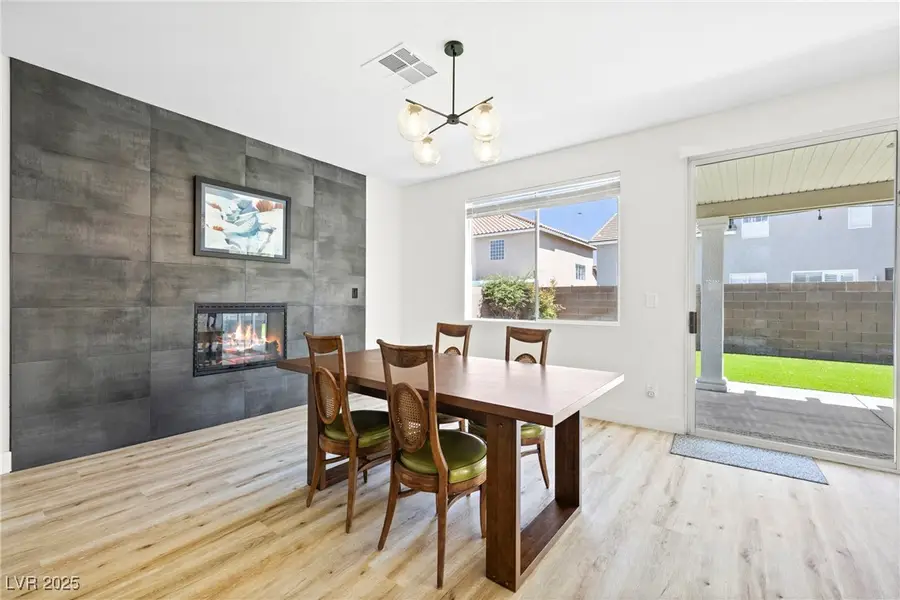
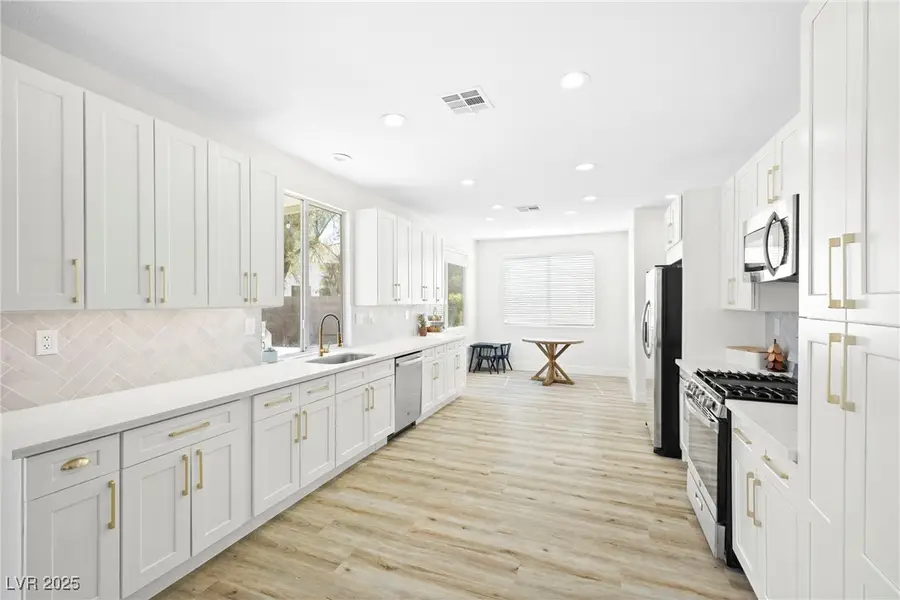
Upcoming open houses
- Fri, Aug 1501:00 pm - 04:30 pm
- Sat, Aug 1610:00 am - 12:00 pm
- Sun, Aug 1710:00 am - 12:00 pm
Listed by:celina ann d. go(201) 463-4268
Office:luxury estates international
MLS#:2709053
Source:GLVAR
Price summary
- Price:$585,000
- Price per sq. ft.:$253.69
- Monthly HOA dues:$46
About this home
Why settle for ordinary when you can have a beautifully upgraded home with a low HOA Welcome to 2361 Tilden Way, where thoughtful design blends seamlessly with everyday comfort. Step into a sleek, designer kitchen and a spa inspired primary shower that make daily living feel like a luxury. Major updates are already complete including a brand new AC system with warranty and a brand new water heater installed just last month along with smart upgrades that enhance both style and function. The open, modern layout is perfect for today’s lifestyle. Ideally located in Henderson near Sunset Park, shopping, dining, and freeway access, this home offers the best of both convenience and comfort. Move in ready and designed to impress, this is a rare opportunity you will not want to miss.
Contact an agent
Home facts
- Year built:1998
- Listing Id #:2709053
- Added:42 day(s) ago
- Updated:August 11, 2025 at 09:46 PM
Rooms and interior
- Bedrooms:5
- Total bathrooms:3
- Full bathrooms:2
- Half bathrooms:1
- Living area:2,306 sq. ft.
Heating and cooling
- Cooling:Central Air, Electric
- Heating:Central, Gas
Structure and exterior
- Roof:Tile
- Year built:1998
- Building area:2,306 sq. ft.
- Lot area:0.11 Acres
Schools
- High school:Coronado High
- Middle school:Greenspun
- Elementary school:Cox, David M.,Cox, David M.
Utilities
- Water:Public
Finances and disclosures
- Price:$585,000
- Price per sq. ft.:$253.69
- Tax amount:$2,313
New listings near 2361 Tilden Way
- New
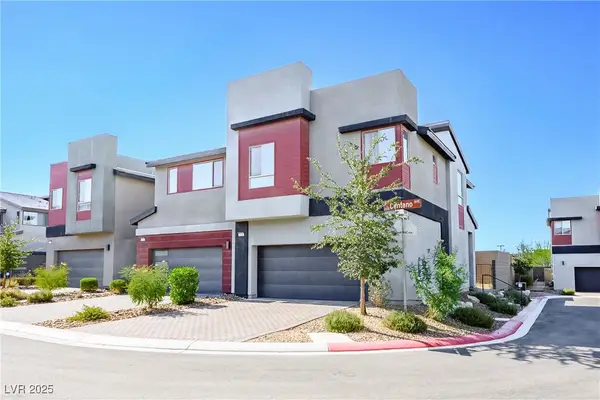 $488,000Active3 beds 3 baths1,924 sq. ft.
$488,000Active3 beds 3 baths1,924 sq. ft.3210 Centano Avenue, Henderson, NV 89044
MLS# 2708953Listed by: SIMPLY VEGAS - New
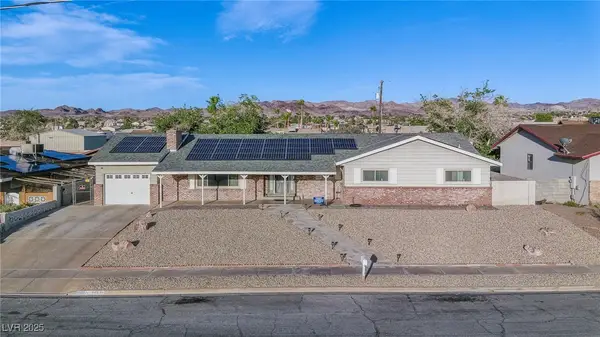 $699,999Active7 beds 4 baths2,549 sq. ft.
$699,999Active7 beds 4 baths2,549 sq. ft.846 Fairview Drive, Henderson, NV 89015
MLS# 2709611Listed by: SIMPLY VEGAS - New
 $480,000Active3 beds 2 baths1,641 sq. ft.
$480,000Active3 beds 2 baths1,641 sq. ft.49 Sonata Dawn Avenue, Henderson, NV 89011
MLS# 2709678Listed by: HUNTINGTON & ELLIS, A REAL EST - New
 $425,000Active2 beds 2 baths1,142 sq. ft.
$425,000Active2 beds 2 baths1,142 sq. ft.2362 Amana Drive, Henderson, NV 89044
MLS# 2710199Listed by: SIMPLY VEGAS - New
 $830,000Active5 beds 3 baths2,922 sq. ft.
$830,000Active5 beds 3 baths2,922 sq. ft.2534 Los Coches Circle, Henderson, NV 89074
MLS# 2710262Listed by: MORE REALTY INCORPORATED  $3,999,900Pending4 beds 6 baths5,514 sq. ft.
$3,999,900Pending4 beds 6 baths5,514 sq. ft.1273 Imperia Drive, Henderson, NV 89052
MLS# 2702500Listed by: BHHS NEVADA PROPERTIES- New
 $625,000Active2 beds 2 baths2,021 sq. ft.
$625,000Active2 beds 2 baths2,021 sq. ft.30 Via Mantova #203, Henderson, NV 89011
MLS# 2709339Listed by: DESERT ELEGANCE - New
 $429,000Active2 beds 2 baths1,260 sq. ft.
$429,000Active2 beds 2 baths1,260 sq. ft.2557 Terrytown Avenue, Henderson, NV 89052
MLS# 2709682Listed by: CENTURY 21 AMERICANA - New
 $255,000Active2 beds 2 baths1,160 sq. ft.
$255,000Active2 beds 2 baths1,160 sq. ft.833 Aspen Peak Loop #814, Henderson, NV 89011
MLS# 2710211Listed by: SIMPLY VEGAS - Open Sat, 9am to 1pmNew
 $939,900Active4 beds 4 baths3,245 sq. ft.
$939,900Active4 beds 4 baths3,245 sq. ft.2578 Skylark Trail Street, Henderson, NV 89044
MLS# 2710222Listed by: HUNTINGTON & ELLIS, A REAL EST

