2379 Pickwick Drive, Henderson, NV 89014
Local realty services provided by:Better Homes and Gardens Real Estate Universal
Listed by: patricia j. linson(702) 353-3844
Office: keller williams marketplace
MLS#:2742988
Source:GLVAR
Price summary
- Price:$335,000
- Price per sq. ft.:$308.76
- Monthly HOA dues:$310
About this home
*****LOCATION, LOCATION, LOCATION | OWC–AITD OPPORTUNITY!
Approx. $65K down and take over an existing $270K loan at just 4.5%—a rare chance for buyers or investors seeking below-market financing.
This charming 2-bed, 2-bath end unit with 1-car garage is perfectly positioned near Green Valley Pkwy & Highview, offering quick access to shopping, dining, and freeways. Inside, enjoy vaulted ceilings, an open and airy layout, and neutral contemporary finishes throughout.
The seller refreshed and updated the home prior to leasing, and the current tenant is exceptional, making this a strong income-producing opportunity from day one. Located directly across from the community pool, providing resort-style convenience and lifestyle appeal. Bright, inviting, and move-in ready—this property delivers location, cash flow, and long-term value, all with a financing advantage that’s increasingly hard to find. Don’t miss this opportunity.*****
Contact an agent
Home facts
- Year built:1985
- Listing ID #:2742988
- Added:87 day(s) ago
- Updated:January 25, 2026 at 12:05 PM
Rooms and interior
- Bedrooms:2
- Total bathrooms:2
- Full bathrooms:2
- Living area:1,085 sq. ft.
Heating and cooling
- Cooling:Central Air, Electric
- Heating:Central, Electric
Structure and exterior
- Roof:Tile
- Year built:1985
- Building area:1,085 sq. ft.
- Lot area:0.04 Acres
Schools
- High school:Green Valley
- Middle school:Greenspun
- Elementary school:McDoniel, Estes,McDoniel, Estes
Utilities
- Water:Public
Finances and disclosures
- Price:$335,000
- Price per sq. ft.:$308.76
- Tax amount:$888
New listings near 2379 Pickwick Drive
- New
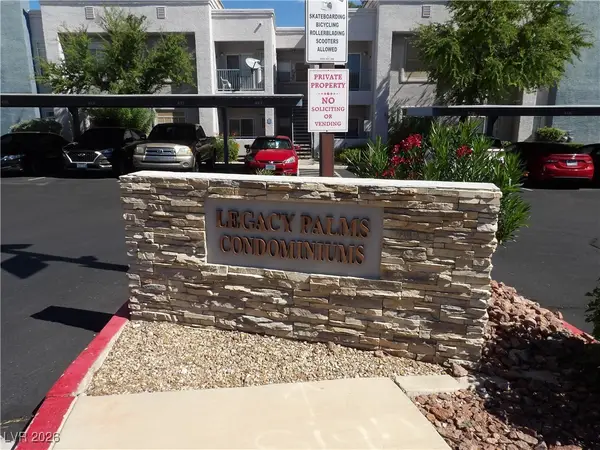 $207,000Active1 beds 1 baths777 sq. ft.
$207,000Active1 beds 1 baths777 sq. ft.2201 Ramsgate Drive #326, Henderson, NV 89074
MLS# 2750172Listed by: KNAPP REALTY - New
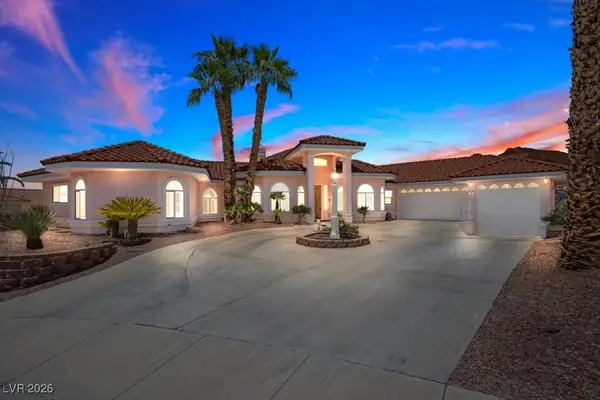 $1,060,000Active4 beds 4 baths3,645 sq. ft.
$1,060,000Active4 beds 4 baths3,645 sq. ft.1105 Malachite Court, Henderson, NV 89011
MLS# 2747898Listed by: KELLER WILLIAMS MARKETPLACE - New
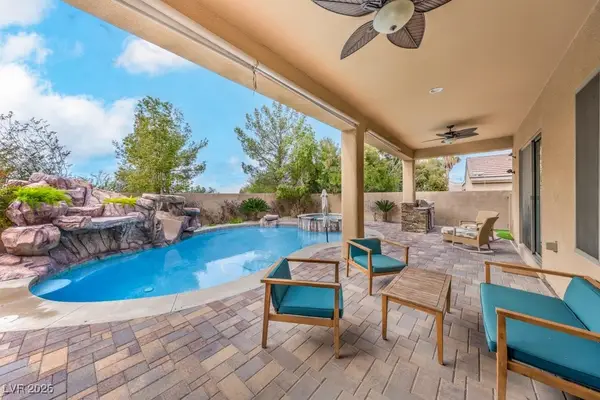 $1,275,000Active4 beds 4 baths3,848 sq. ft.
$1,275,000Active4 beds 4 baths3,848 sq. ft.11 Stonemark Drive, Henderson, NV 89052
MLS# 2749250Listed by: BHHS NEVADA PROPERTIES - New
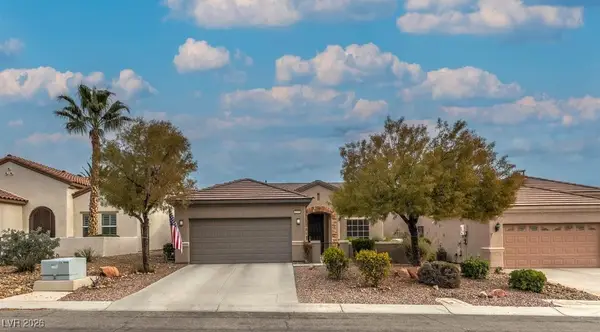 $519,900Active2 beds 2 baths1,496 sq. ft.
$519,900Active2 beds 2 baths1,496 sq. ft.2138 Oliver Springs Street, Henderson, NV 89052
MLS# 2749295Listed by: BHHS NEVADA PROPERTIES - New
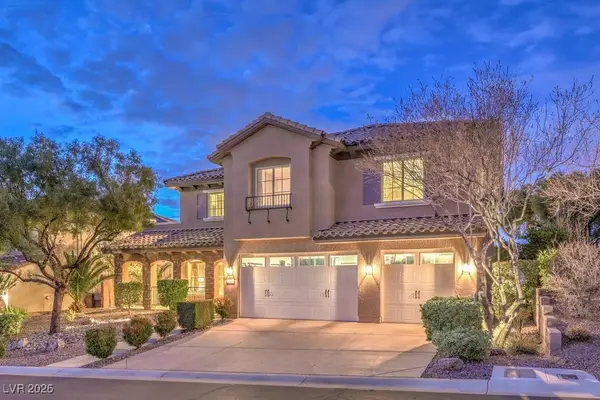 $1,319,900Active5 beds 3 baths3,777 sq. ft.
$1,319,900Active5 beds 3 baths3,777 sq. ft.2408 Luberon Drive, Henderson, NV 89044
MLS# 2748256Listed by: COLDWELL BANKER PREMIER - New
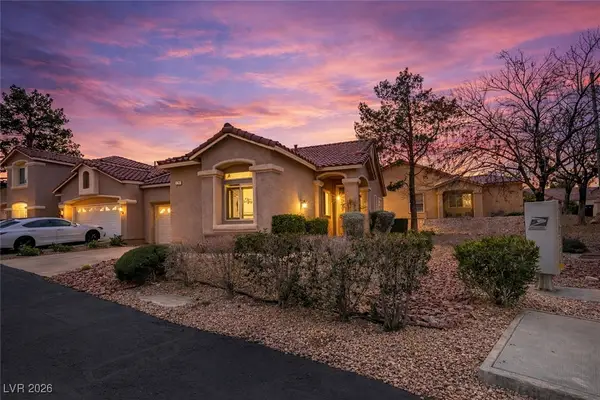 $420,000Active3 beds 2 baths1,418 sq. ft.
$420,000Active3 beds 2 baths1,418 sq. ft.1767 Franklin Chase Terrace, Henderson, NV 89012
MLS# 2750641Listed by: REALTY ONE GROUP, INC - New
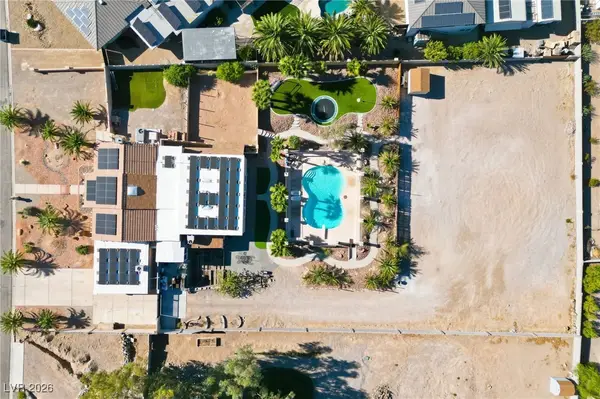 $895,000Active4 beds 4 baths4,230 sq. ft.
$895,000Active4 beds 4 baths4,230 sq. ft.1008 Santa Helena Avenue, Henderson, NV 89002
MLS# 2750755Listed by: SIMPLY VEGAS - New
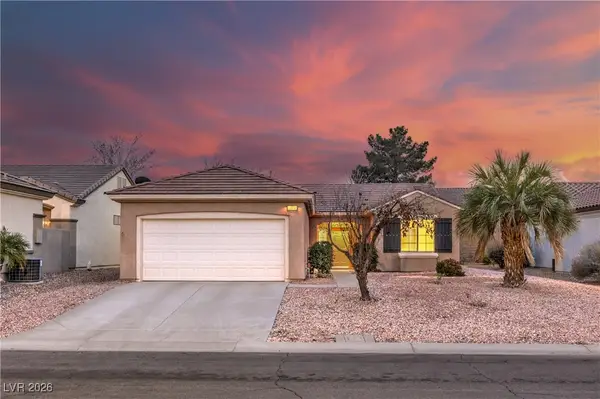 $417,500Active2 beds 2 baths1,280 sq. ft.
$417,500Active2 beds 2 baths1,280 sq. ft.2573 Grandville Avenue, Henderson, NV 89052
MLS# 2747316Listed by: REALTY EXECUTIVES SOUTHERN - New
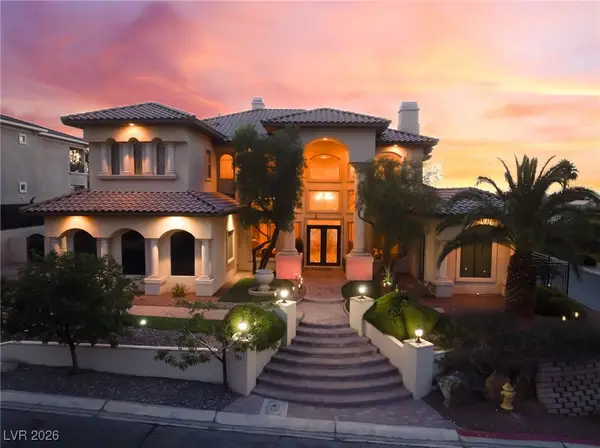 $2,095,000Active4 beds 5 baths5,321 sq. ft.
$2,095,000Active4 beds 5 baths5,321 sq. ft.761 Romano Lane, Henderson, NV 89012
MLS# 2749568Listed by: PLATINUM REAL ESTATE PROF - New
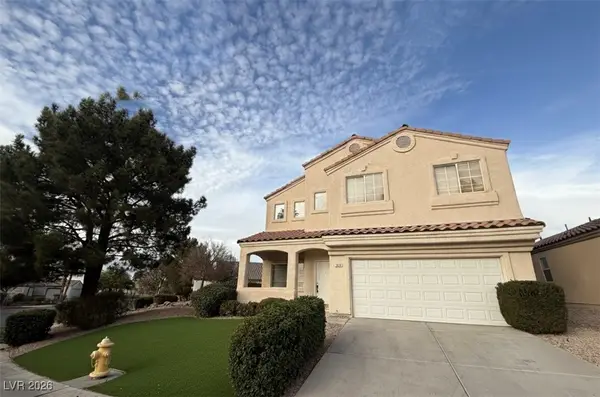 $590,000Active3 beds 3 baths1,959 sq. ft.
$590,000Active3 beds 3 baths1,959 sq. ft.2540 Citrus Garden Circle, Henderson, NV 89052
MLS# 2749633Listed by: RE/MAX ADVANTAGE
