Local realty services provided by:Better Homes and Gardens Real Estate Universal
Listed by: blaine n. klosblaine@huntingtonandellis.com
Office: huntington & ellis, a real est
MLS#:2746632
Source:GLVAR
Price summary
- Price:$275,000
- Price per sq. ft.:$253.46
- Monthly HOA dues:$330
About this home
Discover effortless living in the heart of Green Valley! This inviting single-story townhome sits within a gated community and combines comfort, privacy, and convenience. Inside, you’ll find high ceilings, elegant tile floors, and a bright open design perfect for entertaining or simply unwinding at home. The kitchen is a delight with stainless steel appliances, stylish butcher block counters, and a charming garden window that brings in natural light, ideal for growing fresh herbs. Each bedroom is thoughtfully positioned with its own full bath, creating a comfortable sense of separation. Enjoy peaceful afternoons on the patio, perfect for relaxing or gathering with friends. Everyday living is made simple with an attached garage and carport. The community offers resort-like amenities and a prime location near Trader Joe’s, The District, parks, dining, shopping, and the airport.
Contact an agent
Home facts
- Year built:1985
- Listing ID #:2746632
- Added:102 day(s) ago
- Updated:January 25, 2026 at 12:05 PM
Rooms and interior
- Bedrooms:2
- Total bathrooms:2
- Full bathrooms:2
- Living area:1,085 sq. ft.
Heating and cooling
- Cooling:Central Air, Electric
- Heating:Central, Electric
Structure and exterior
- Roof:Tile
- Year built:1985
- Building area:1,085 sq. ft.
- Lot area:0.04 Acres
Schools
- High school:Green Valley
- Middle school:Greenspun
- Elementary school:McDoniel, Estes,McDoniel, Estes
Utilities
- Water:Public
Finances and disclosures
- Price:$275,000
- Price per sq. ft.:$253.46
- Tax amount:$1,028
New listings near 2394 Pickwick Drive
- New
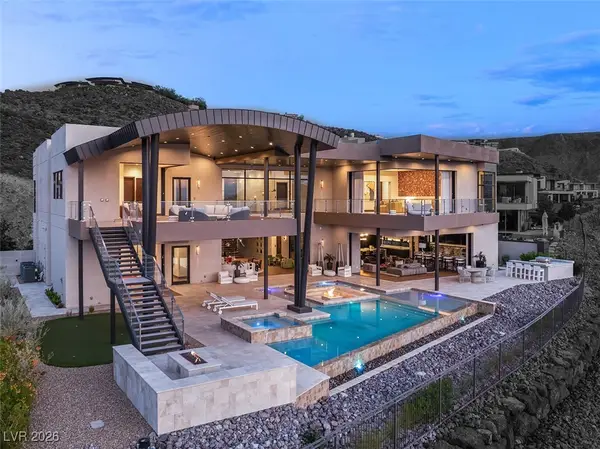 $11,995,000Active5 beds 8 baths9,288 sq. ft.
$11,995,000Active5 beds 8 baths9,288 sq. ft.11 Rockstream Drive, Henderson, NV 89012
MLS# 2751438Listed by: IS LUXURY - New
 $925,000Active3 beds 3 baths2,517 sq. ft.
$925,000Active3 beds 3 baths2,517 sq. ft.109 Reverie Heights Avenue, Henderson, NV 89011
MLS# 2751259Listed by: SIGNATURE REAL ESTATE GROUP - New
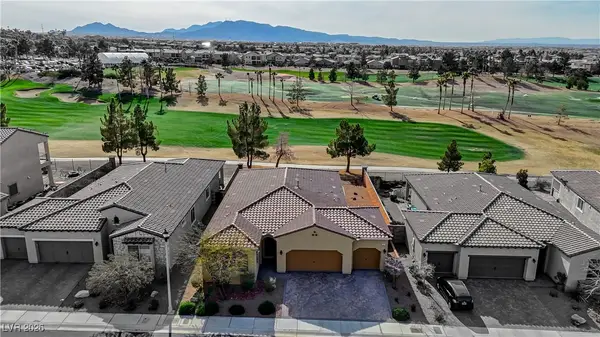 $649,900Active3 beds 2 baths1,835 sq. ft.
$649,900Active3 beds 2 baths1,835 sq. ft.369 Via San Remo Circle, Henderson, NV 89011
MLS# 2752270Listed by: RHODES RANCH REALTY - New
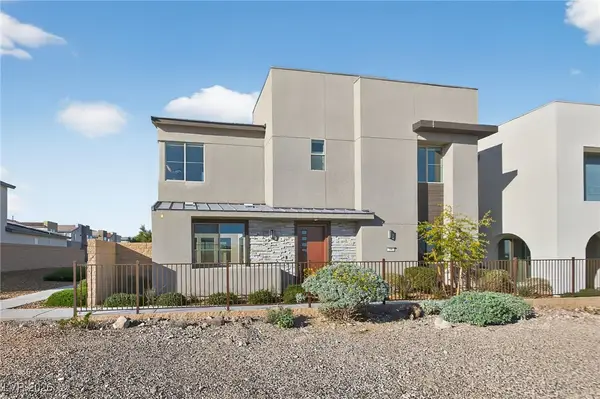 $899,000Active4 beds 4 baths3,245 sq. ft.
$899,000Active4 beds 4 baths3,245 sq. ft.2586 Skylark Trail Street, Henderson, NV 89044
MLS# 2752154Listed by: LEADING VEGAS REALTY - New
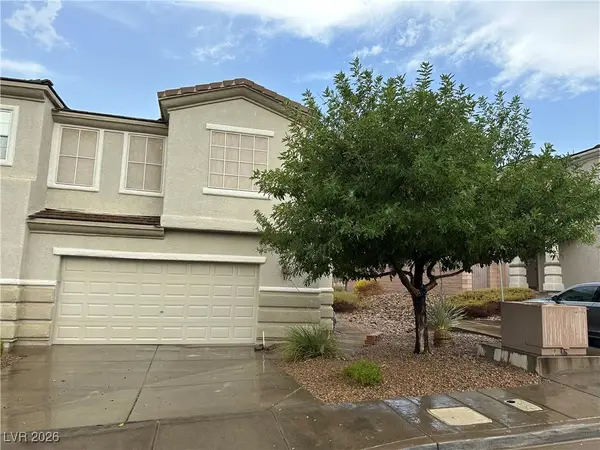 $390,000Active3 beds 3 baths1,371 sq. ft.
$390,000Active3 beds 3 baths1,371 sq. ft.228 Priority Point Street, Henderson, NV 89012
MLS# 2752205Listed by: NV SUPERIOR PROPERTIES - New
 $314,988Active2 beds 2 baths1,383 sq. ft.
$314,988Active2 beds 2 baths1,383 sq. ft.2050 W Warm Springs Road #4322, Henderson, NV 89014
MLS# 2752320Listed by: REAL BROKER LLC - New
 $2,500,000Active5 beds 5 baths4,741 sq. ft.
$2,500,000Active5 beds 5 baths4,741 sq. ft.2266 Driftwood Tide Avenue, Henderson, NV 89052
MLS# 2752335Listed by: REALTY ONE GROUP, INC - New
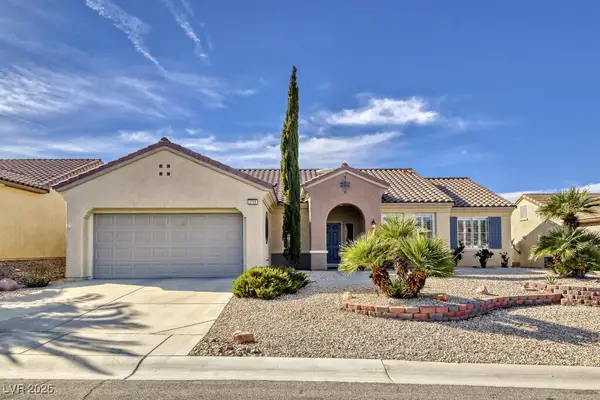 $540,000Active2 beds 2 baths1,901 sq. ft.
$540,000Active2 beds 2 baths1,901 sq. ft.2755 Goldcreek Street, Henderson, NV 89052
MLS# 2748311Listed by: WARDLEY REAL ESTATE - New
 $509,900Active3 beds 2 baths1,963 sq. ft.
$509,900Active3 beds 2 baths1,963 sq. ft.956 Soaring Moon Drive, Henderson, NV 89015
MLS# 2750647Listed by: COLDWELL BANKER PREMIER - New
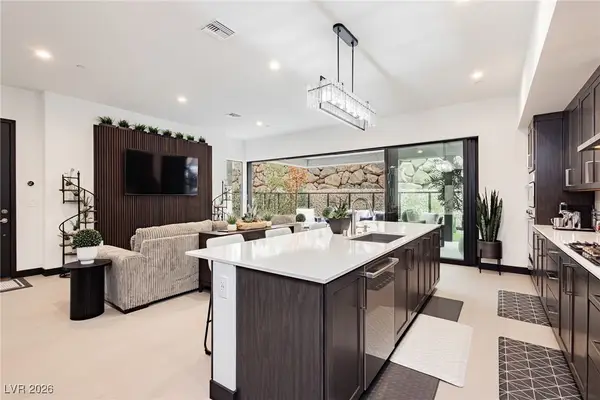 $1,575,000Active3 beds 4 baths2,670 sq. ft.
$1,575,000Active3 beds 4 baths2,670 sq. ft.13 Promenade Isle Lane, Henderson, NV 89011
MLS# 2751147Listed by: THE AGENCY LAS VEGAS

