24 Staghorn Street, Henderson, NV 89012
Local realty services provided by:Better Homes and Gardens Real Estate Universal
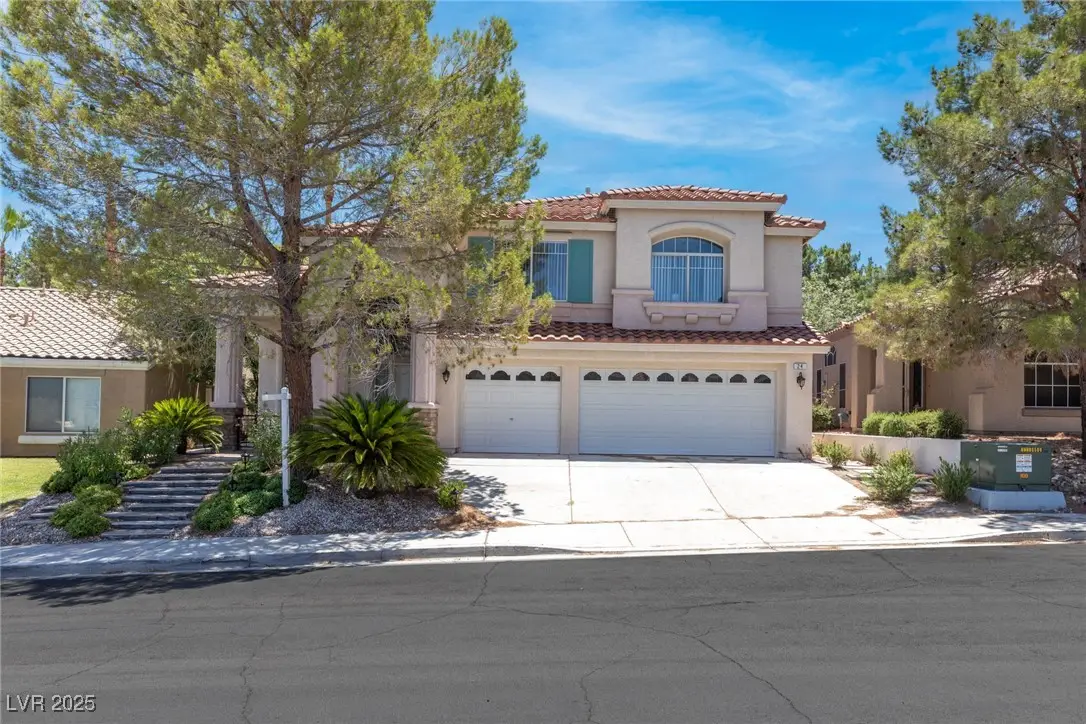
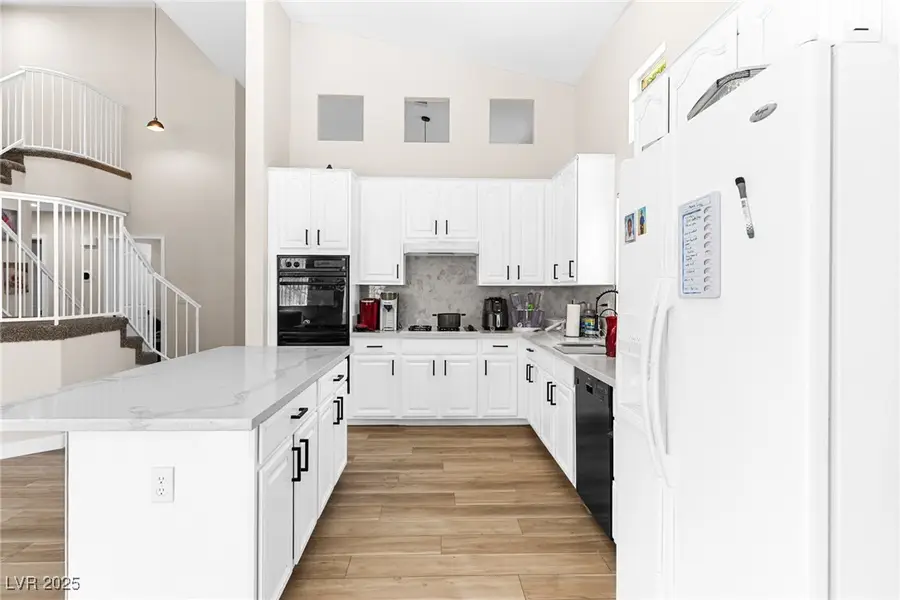
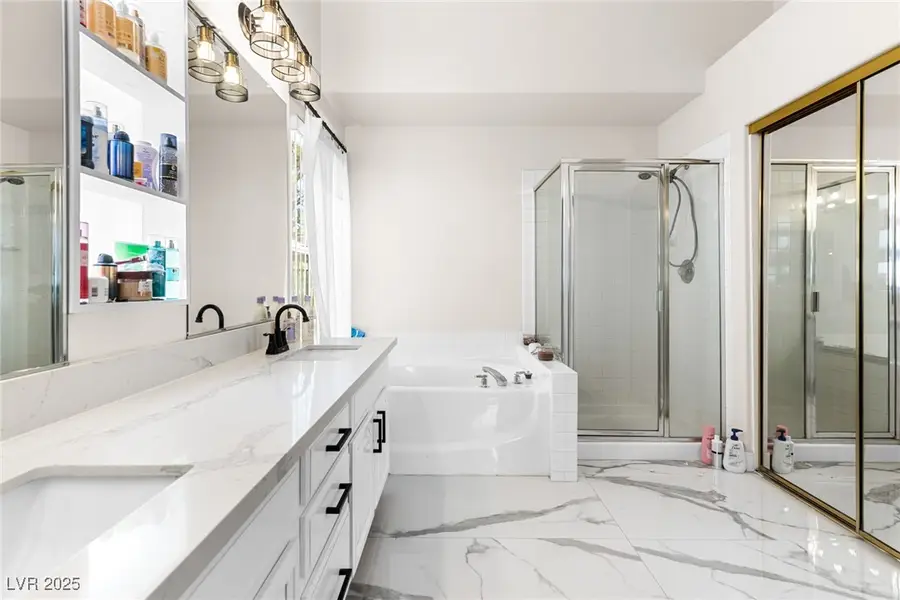
Listed by:daniel mumm(702) 758-6390
Office:huntington & ellis, a real est
MLS#:2698499
Source:GLVAR
Price summary
- Price:$610,000
- Price per sq. ft.:$264.64
- Monthly HOA dues:$75
About this home
Discover this stunning 4-bedroom home with a 3-car garage, nestled in the highly sought-after Green Valley Ranch community! Perfectly positioned in a prime location, this property combines everyday comfort with exceptional convenience. The spacious primary suite is thoughtfully located on the main level and includes a ceiling fan, a large walk-in closet, and a luxurious en-suite bathroom with dual vanities, a soaking tub, and a separate shower. At the heart of the home is a gourmet kitchen designed to impress—featuring granite countertops, upgraded cabinetry, a generous island, a pantry and soaring vaulted ceilings. Relax in the inviting family room, complete with a cozy fireplace—ideal for cooler evenings. The formal living and dining room also with vaulted ceilings offers even more space to unwind, entertain, or gather with loved ones. Enjoy being just minutes from Green Valley Ranch Resort, top-rated schools, dining, shopping, freeway access, and all that Henderson has to offer!
Contact an agent
Home facts
- Year built:1995
- Listing Id #:2698499
- Added:34 day(s) ago
- Updated:August 05, 2025 at 06:02 PM
Rooms and interior
- Bedrooms:4
- Total bathrooms:3
- Full bathrooms:2
- Half bathrooms:1
- Living area:2,305 sq. ft.
Heating and cooling
- Cooling:Central Air, Electric
- Heating:Central, Gas
Structure and exterior
- Roof:Tile
- Year built:1995
- Building area:2,305 sq. ft.
- Lot area:0.12 Acres
Schools
- High school:Coronado High
- Middle school:Miller Bob
- Elementary school:Twitchell, Neil C.,Vanderburg, John C.
Utilities
- Water:Public
Finances and disclosures
- Price:$610,000
- Price per sq. ft.:$264.64
- Tax amount:$3,537
New listings near 24 Staghorn Street
- New
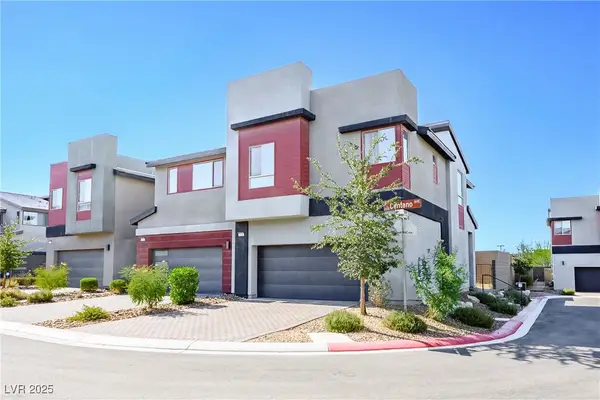 $488,000Active3 beds 3 baths1,924 sq. ft.
$488,000Active3 beds 3 baths1,924 sq. ft.3210 Centano Avenue, Henderson, NV 89044
MLS# 2708953Listed by: SIMPLY VEGAS - New
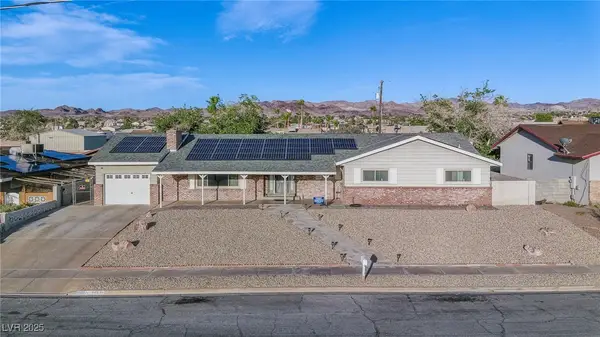 $699,999Active7 beds 4 baths2,549 sq. ft.
$699,999Active7 beds 4 baths2,549 sq. ft.846 Fairview Drive, Henderson, NV 89015
MLS# 2709611Listed by: SIMPLY VEGAS - New
 $480,000Active3 beds 2 baths1,641 sq. ft.
$480,000Active3 beds 2 baths1,641 sq. ft.49 Sonata Dawn Avenue, Henderson, NV 89011
MLS# 2709678Listed by: HUNTINGTON & ELLIS, A REAL EST - New
 $425,000Active2 beds 2 baths1,142 sq. ft.
$425,000Active2 beds 2 baths1,142 sq. ft.2362 Amana Drive, Henderson, NV 89044
MLS# 2710199Listed by: SIMPLY VEGAS - New
 $830,000Active5 beds 3 baths2,922 sq. ft.
$830,000Active5 beds 3 baths2,922 sq. ft.2534 Los Coches Circle, Henderson, NV 89074
MLS# 2710262Listed by: MORE REALTY INCORPORATED  $3,999,900Pending4 beds 6 baths5,514 sq. ft.
$3,999,900Pending4 beds 6 baths5,514 sq. ft.1273 Imperia Drive, Henderson, NV 89052
MLS# 2702500Listed by: BHHS NEVADA PROPERTIES- New
 $625,000Active2 beds 2 baths2,021 sq. ft.
$625,000Active2 beds 2 baths2,021 sq. ft.30 Via Mantova #203, Henderson, NV 89011
MLS# 2709339Listed by: DESERT ELEGANCE - New
 $429,000Active2 beds 2 baths1,260 sq. ft.
$429,000Active2 beds 2 baths1,260 sq. ft.2557 Terrytown Avenue, Henderson, NV 89052
MLS# 2709682Listed by: CENTURY 21 AMERICANA - New
 $255,000Active2 beds 2 baths1,160 sq. ft.
$255,000Active2 beds 2 baths1,160 sq. ft.833 Aspen Peak Loop #814, Henderson, NV 89011
MLS# 2710211Listed by: SIMPLY VEGAS - Open Sat, 9am to 1pmNew
 $939,900Active4 beds 4 baths3,245 sq. ft.
$939,900Active4 beds 4 baths3,245 sq. ft.2578 Skylark Trail Street, Henderson, NV 89044
MLS# 2710222Listed by: HUNTINGTON & ELLIS, A REAL EST

