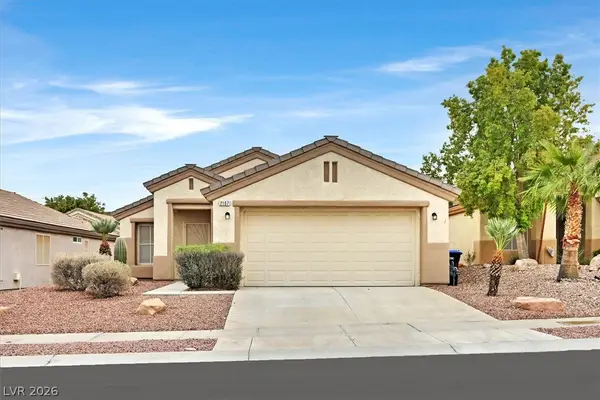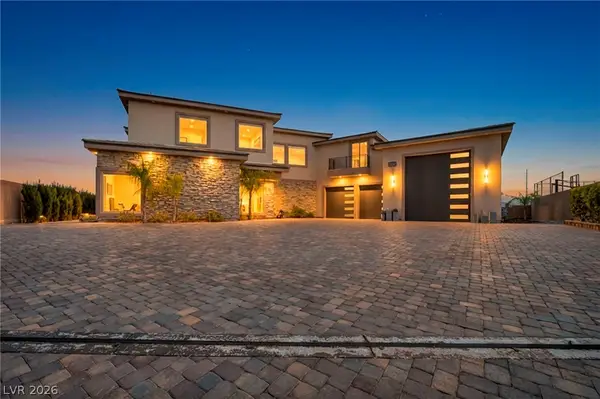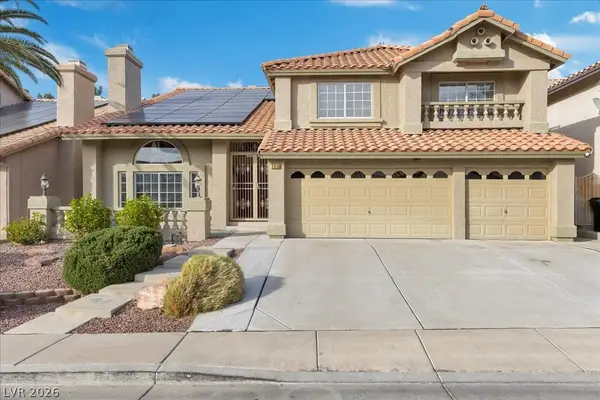241 Paraggi Bay Drive, Henderson, NV 89011
Local realty services provided by:Better Homes and Gardens Real Estate Universal
Listed by: frank j. gargano702-596-2040
Office: real estate consultants of nv
MLS#:2695648
Source:GLVAR
Price summary
- Price:$1,299,900
- Price per sq. ft.:$393.55
- Monthly HOA dues:$153
About this home
New Construction – Ready Now! Built by America's Most Trusted Homebuilder. Welcome to the Allium at 241 Paraggi Bay Drive in Verona at Lake Las Vegas. This open and bright floor plan offers 4 bedrooms, 3 baths, and a private guest suite with its own ensuite bath at the back of the home. Start your mornings on the front porch, then step inside to the foyer that flows seamlessly into the great room, dining area, chef-inspired kitchen, and covered outdoor living space. Off to the side, you’ll find three bedrooms, two bathrooms, a versatile flex space, and a laundry room with sink and built-in cabinetry. The stunning primary suite includes a spa-like bath and spacious walk-in closet. Additional Highlights Include: guest suite with extended patio and 12' sliding glass door, 15' stacking sliding glass at great room, electric fireplace, finished garage, barn door at primary, walk in shower at primary bath, and powder room. Virtually staged photos are for representative purposes only.
Contact an agent
Home facts
- Year built:2025
- Listing ID #:2695648
- Added:231 day(s) ago
- Updated:February 10, 2026 at 11:59 AM
Rooms and interior
- Bedrooms:5
- Total bathrooms:5
- Full bathrooms:4
- Half bathrooms:1
- Living area:3,303 sq. ft.
Heating and cooling
- Cooling:Central Air, Electric
- Heating:Central, Gas
Structure and exterior
- Roof:Pitched, Shingle, Tile
- Year built:2025
- Building area:3,303 sq. ft.
Schools
- High school:Basic Academy
- Middle school:Brown B. Mahlon
- Elementary school:Josh, Stevens,Josh, Stevens
Utilities
- Water:Public
Finances and disclosures
- Price:$1,299,900
- Price per sq. ft.:$393.55
- Tax amount:$13,499
New listings near 241 Paraggi Bay Drive
- New
 $415,000Active2 beds 2 baths1,383 sq. ft.
$415,000Active2 beds 2 baths1,383 sq. ft.2107 High Mesa Drive, Henderson, NV 89012
MLS# 2755586Listed by: BLUE DIAMOND REALTY LLC - New
 $450,000Active2 beds 2 baths1,368 sq. ft.
$450,000Active2 beds 2 baths1,368 sq. ft.985 Via Canale Drive, Henderson, NV 89011
MLS# 2755863Listed by: REALTY ONE GROUP, INC - New
 $4,460,000Active4 beds 5 baths3,747 sq. ft.
$4,460,000Active4 beds 5 baths3,747 sq. ft.6 Kaya Canyon Way #14, Henderson, NV 89012
MLS# 2755925Listed by: REDEAVOR SALES LLC - New
 $289,900Active3 beds 2 baths1,200 sq. ft.
$289,900Active3 beds 2 baths1,200 sq. ft.2251 Wigwam Parkway #526, Henderson, NV 89074
MLS# 2756134Listed by: SIMPLY VEGAS - New
 $769,000Active4 beds 4 baths3,615 sq. ft.
$769,000Active4 beds 4 baths3,615 sq. ft.505 Punto Vallata Drive Drive, Henderson, NV 89011
MLS# 2756329Listed by: IS LUXURY - New
 $2,400,000Active5 beds 6 baths4,980 sq. ft.
$2,400,000Active5 beds 6 baths4,980 sq. ft.386 Cactus River Court, Henderson, NV 89074
MLS# 2756148Listed by: KELLER WILLIAMS VIP - New
 $969,000Active3 beds 3 baths2,899 sq. ft.
$969,000Active3 beds 3 baths2,899 sq. ft.3016 Travesara Avenue, Henderson, NV 89044
MLS# 2755807Listed by: SIMPLY VEGAS - Open Sat, 11am to 1pmNew
 $780,000Active5 beds 3 baths3,549 sq. ft.
$780,000Active5 beds 3 baths3,549 sq. ft.2816 Via Florentine Street, Henderson, NV 89074
MLS# 2755392Listed by: SERHANT - New
 $10,000,000Active6 beds 9 baths11,175 sq. ft.
$10,000,000Active6 beds 9 baths11,175 sq. ft.3 Anthem Pointe Court, Henderson, NV 89052
MLS# 2754544Listed by: DOUGLAS ELLIMAN OF NEVADA LLC - New
 $520,000Active2 beds 2 baths1,842 sq. ft.
$520,000Active2 beds 2 baths1,842 sq. ft.355 Mano Destra Lane, Henderson, NV 89011
MLS# 2755095Listed by: SIMPLY VEGAS

