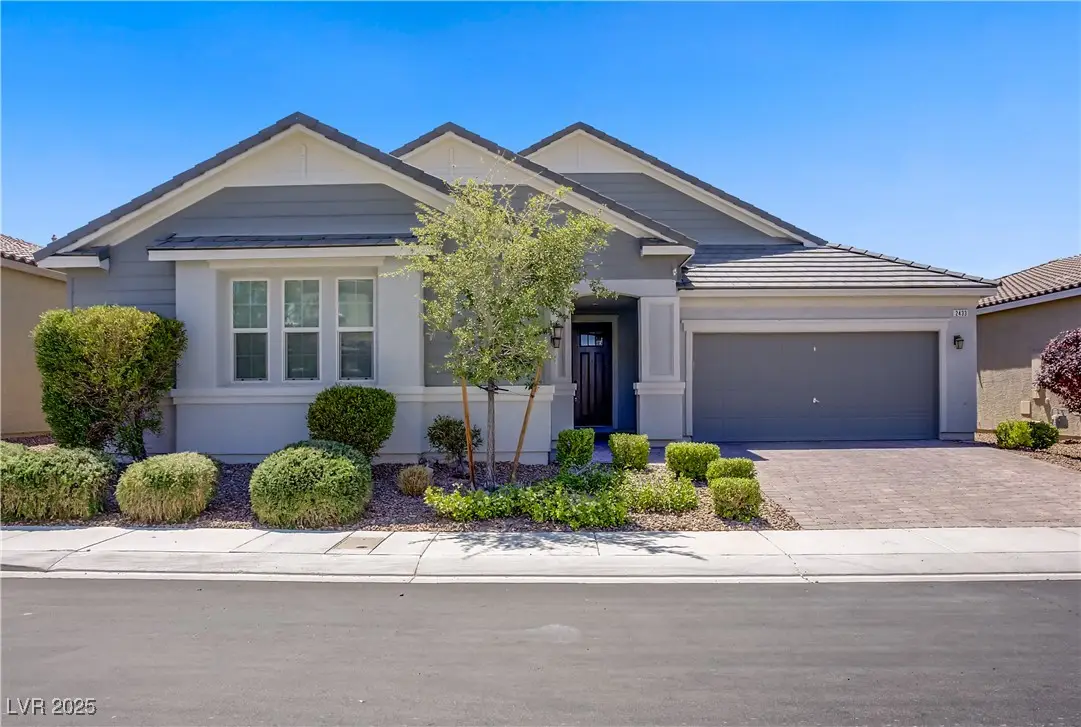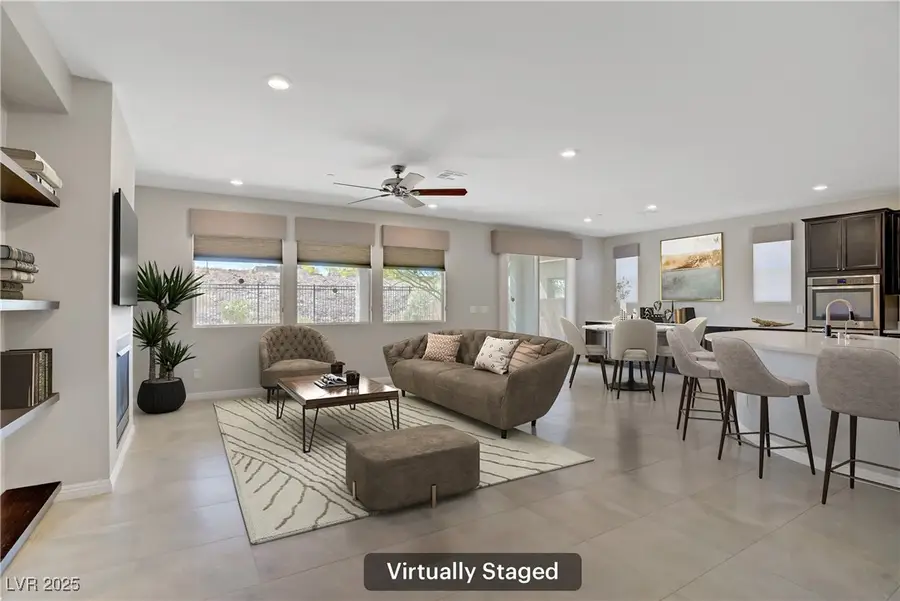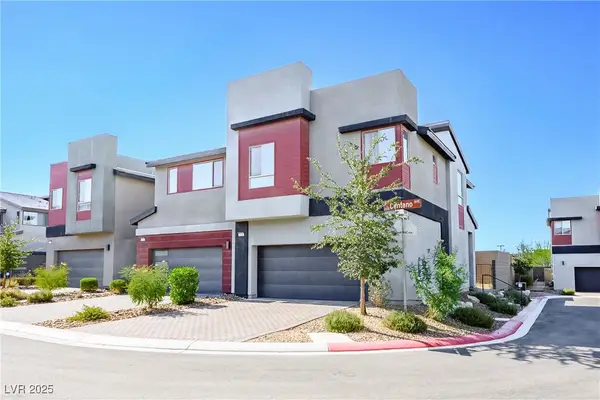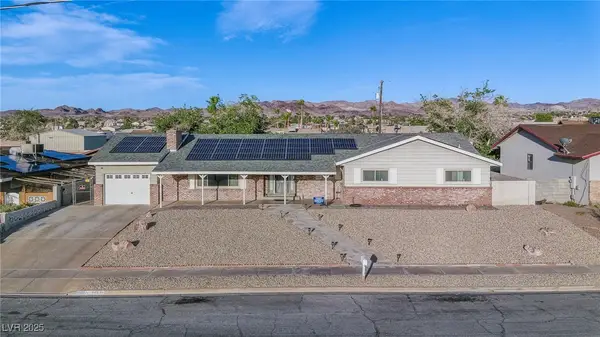2433 Cingoli Street, Henderson, NV 89044
Local realty services provided by:Better Homes and Gardens Real Estate Universal



2433 Cingoli Street,Henderson, NV 89044
$769,000
- 3 Beds
- 3 Baths
- 2,826 sq. ft.
- Single family
- Active
Listed by:tzahi arbeli702-930-8408
Office:redfin
MLS#:2683025
Source:GLVAR
Price summary
- Price:$769,000
- Price per sq. ft.:$272.12
- Monthly HOA dues:$85
About this home
Welcome to your dream home in the gated Inspirada community! This beautifully upgraded single-story residence offers 3 spacious bedrooms, 2 full baths, a 1/2 bath, a versatile den, and flex space. The owner’s suite is a true retreat with a sliding glass door to the patio, double sinks, a large shower, a soaking tub, and a walk-in closet.Entertain in style in the gourmet kitchen featuring a double oven, perfect for culinary enthusiasts. The great room boasts a cozy fireplace and extended lower cabinets for ample storage. Step outside to the covered back patio with no home directly behind, offering privacy and tranquility. Additional highlights include a 3-car garage, tile flooring throughout, a tankless hot water heater, and a laundry room with a sink and lower cabinets. Washer, dryer, refrigerator, and water softener are included
Enjoy the vibrant Inspirada lifestyle with access to community pools, parks, and more. Don’t miss this meticulously maintained gem—schedule your tour today!
Contact an agent
Home facts
- Year built:2017
- Listing Id #:2683025
- Added:91 day(s) ago
- Updated:July 28, 2025 at 11:43 PM
Rooms and interior
- Bedrooms:3
- Total bathrooms:3
- Full bathrooms:2
- Half bathrooms:1
- Living area:2,826 sq. ft.
Heating and cooling
- Cooling:Central Air, Electric
- Heating:Central, Gas
Structure and exterior
- Roof:Tile
- Year built:2017
- Building area:2,826 sq. ft.
- Lot area:0.17 Acres
Schools
- High school:Liberty
- Middle school:Webb, Del E.
- Elementary school:Ellis, Robert and Sandy,Ellis, Robert and Sandy
Utilities
- Water:Public
Finances and disclosures
- Price:$769,000
- Price per sq. ft.:$272.12
- Tax amount:$5,987
New listings near 2433 Cingoli Street
- New
 $488,000Active3 beds 3 baths1,924 sq. ft.
$488,000Active3 beds 3 baths1,924 sq. ft.3210 Centano Avenue, Henderson, NV 89044
MLS# 2708953Listed by: SIMPLY VEGAS - New
 $699,999Active7 beds 4 baths2,549 sq. ft.
$699,999Active7 beds 4 baths2,549 sq. ft.846 Fairview Drive, Henderson, NV 89015
MLS# 2709611Listed by: SIMPLY VEGAS - New
 $480,000Active3 beds 2 baths1,641 sq. ft.
$480,000Active3 beds 2 baths1,641 sq. ft.49 Sonata Dawn Avenue, Henderson, NV 89011
MLS# 2709678Listed by: HUNTINGTON & ELLIS, A REAL EST - New
 $425,000Active2 beds 2 baths1,142 sq. ft.
$425,000Active2 beds 2 baths1,142 sq. ft.2362 Amana Drive, Henderson, NV 89044
MLS# 2710199Listed by: SIMPLY VEGAS - New
 $830,000Active5 beds 3 baths2,922 sq. ft.
$830,000Active5 beds 3 baths2,922 sq. ft.2534 Los Coches Circle, Henderson, NV 89074
MLS# 2710262Listed by: MORE REALTY INCORPORATED  $3,999,900Pending4 beds 6 baths5,514 sq. ft.
$3,999,900Pending4 beds 6 baths5,514 sq. ft.1273 Imperia Drive, Henderson, NV 89052
MLS# 2702500Listed by: BHHS NEVADA PROPERTIES- New
 $625,000Active2 beds 2 baths2,021 sq. ft.
$625,000Active2 beds 2 baths2,021 sq. ft.30 Via Mantova #203, Henderson, NV 89011
MLS# 2709339Listed by: DESERT ELEGANCE - New
 $429,000Active2 beds 2 baths1,260 sq. ft.
$429,000Active2 beds 2 baths1,260 sq. ft.2557 Terrytown Avenue, Henderson, NV 89052
MLS# 2709682Listed by: CENTURY 21 AMERICANA - New
 $255,000Active2 beds 2 baths1,160 sq. ft.
$255,000Active2 beds 2 baths1,160 sq. ft.833 Aspen Peak Loop #814, Henderson, NV 89011
MLS# 2710211Listed by: SIMPLY VEGAS - Open Sat, 9am to 1pmNew
 $939,900Active4 beds 4 baths3,245 sq. ft.
$939,900Active4 beds 4 baths3,245 sq. ft.2578 Skylark Trail Street, Henderson, NV 89044
MLS# 2710222Listed by: HUNTINGTON & ELLIS, A REAL EST

