Local realty services provided by:Better Homes and Gardens Real Estate Universal
Listed by: jeffrey t. hamiltonjeffh@cbvegas.com
Office: coldwell banker premier
MLS#:2729388
Source:GLVAR
Price summary
- Price:$329,900
- Price per sq. ft.:$221.71
- Monthly HOA dues:$385
About this home
WELCOME TO VILLAGE GREEN TOWNHOMES! POSITIONED IN THE HEART OF GREEN VALLEY RIGHT NEXT TO THE WILDHORSE GOLF CLUB. THIS GATED NEIGHBORHOOD IS JUST WHAT YOU HAVE BEEN LOOKING FOR. CLOSE TO SCHOOLS, SHOPS, RESTAURANTS, LIBRARY, PARKS ETC. YOU NAME IT AND ITS WITHIN A FEW MINUTES DRIVE. VILLAGE GREEN IS KNOWN FOR IT'S MATURE TREES & LUSH LANDSCAPING AS WELL AS MULTIPLE POOLS & SPA. ALL HOMES HAVE GARAGE(1) & CARPORT(1) AND THERE IS AMPLE PARKING FOR GUESTS. THIS HOME BOASTS GORGEOUS BRAND NEW QUARTZ COUNTERTOPS IN THE KITCHEN AND ENOUGH SPACE FOR A BREAKFAST NOOK. THE ENTIRE 1ST FLOOR INCLUDING THE 3RD BEDROOM DOWNSTAIRS HAS TILE FLOORS. OPEN GREAT ROOM STYLE FLOOR PLAN WITH A FIREPLACE IN THE FAMILY ROOM. DINING AREA JUST OFF OF THE KITCHEN NEXT TO THE FAMILY ROOM. UPSTAIRS YOU WILL FIND THE PRIMARY SUITE WITH DUAL CLOSETS & THE PRIMARY BATH WITH DUAL SINKS. 2ND MASTER ACROSS THE HALL WITH IT'S OWN BATH AS WELL. THIS ONE IS A MUST SEE SO DO NOT WAIT. CALL TO MAKE YOUR APPOINTMENT NOW!
Contact an agent
Home facts
- Year built:1983
- Listing ID #:2729388
- Added:100 day(s) ago
- Updated:January 25, 2026 at 12:05 PM
Rooms and interior
- Bedrooms:3
- Total bathrooms:3
- Full bathrooms:1
- Half bathrooms:1
- Living area:1,488 sq. ft.
Heating and cooling
- Cooling:Central Air, Electric
- Heating:Central, Electric
Structure and exterior
- Roof:Tile
- Year built:1983
- Building area:1,488 sq. ft.
- Lot area:0.04 Acres
Schools
- High school:Green Valley
- Middle school:Greenspun
- Elementary school:McDoniel, Estes,McDoniel, Estes
Utilities
- Water:Public
Finances and disclosures
- Price:$329,900
- Price per sq. ft.:$221.71
- Tax amount:$943
New listings near 2446 Pickwick Drive
- New
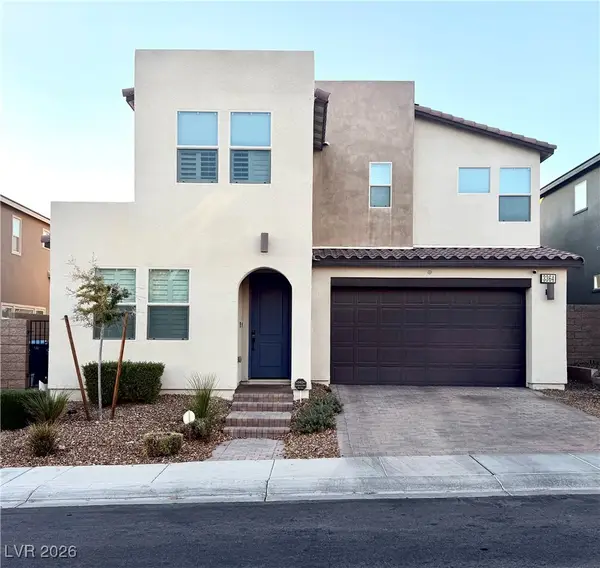 $659,000Active4 beds 3 baths2,387 sq. ft.
$659,000Active4 beds 3 baths2,387 sq. ft.3364 Solarino Lane, Henderson, NV 89044
MLS# 2752719Listed by: WANI INVESTMENTS - New
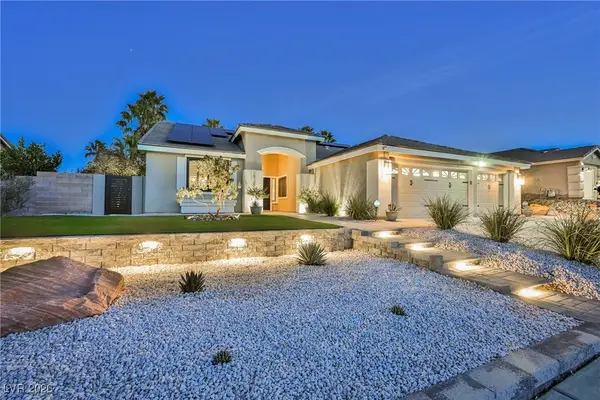 $829,900Active3 beds 3 baths2,509 sq. ft.
$829,900Active3 beds 3 baths2,509 sq. ft.516 Annet Street, Henderson, NV 89052
MLS# 2750935Listed by: SIMPLY VEGAS - New
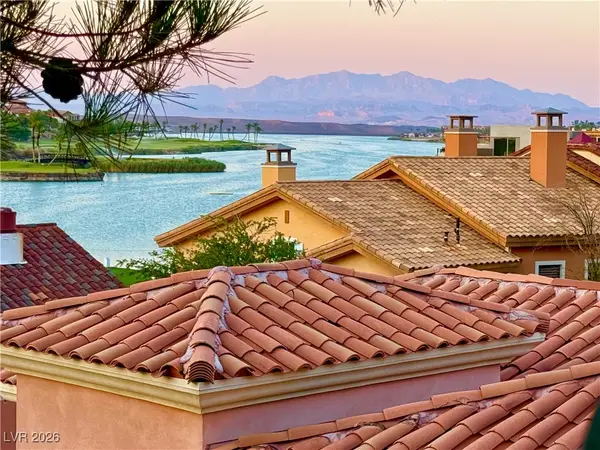 $388,000Active2 beds 2 baths1,268 sq. ft.
$388,000Active2 beds 2 baths1,268 sq. ft.30 Strada Di Villaggio #204, Henderson, NV 89011
MLS# 2752696Listed by: REALTY ONE GROUP, INC - New
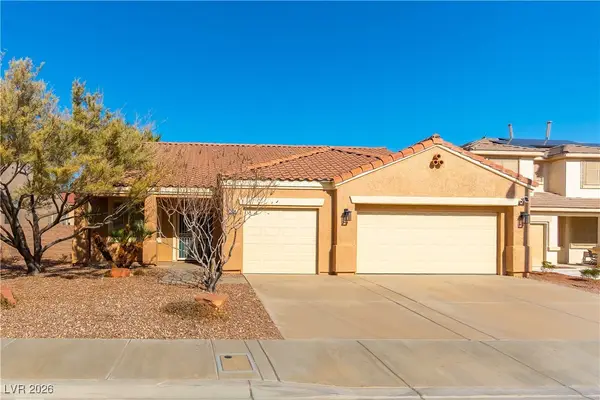 $699,999Active3 beds 2 baths2,084 sq. ft.
$699,999Active3 beds 2 baths2,084 sq. ft.2344 Teton Ranch Avenue, Henderson, NV 89052
MLS# 2748987Listed by: CALNEV REALTY & INVESTMENTS - New
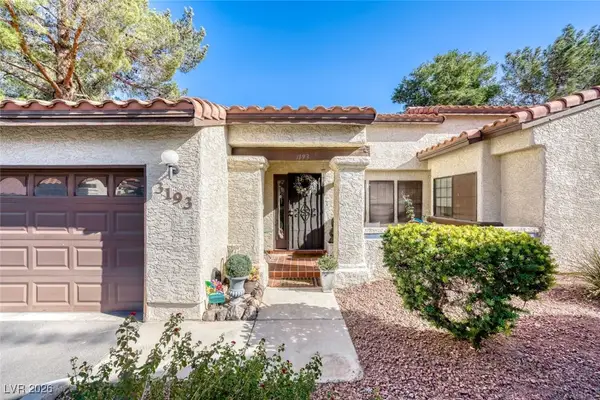 $474,999Active3 beds 3 baths2,109 sq. ft.
$474,999Active3 beds 3 baths2,109 sq. ft.3193 La Mancha Way, Henderson, NV 89014
MLS# 2752616Listed by: COLDWELL BANKER PREMIER - New
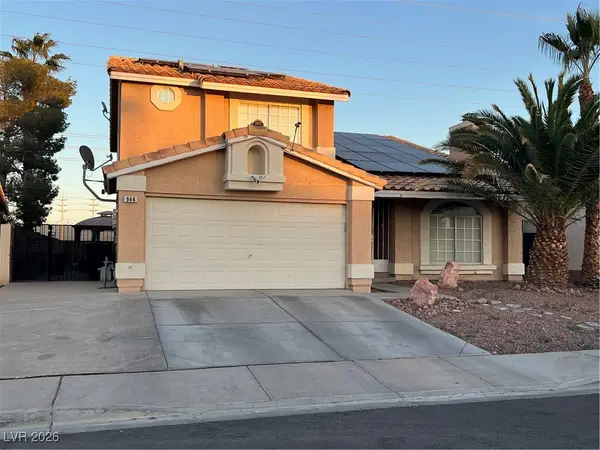 $620,000Active4 beds 3 baths2,134 sq. ft.
$620,000Active4 beds 3 baths2,134 sq. ft.906 Ambusher Street, Henderson, NV 89014
MLS# 2752337Listed by: AMERICA'S CHOICE REALTY LLC - New
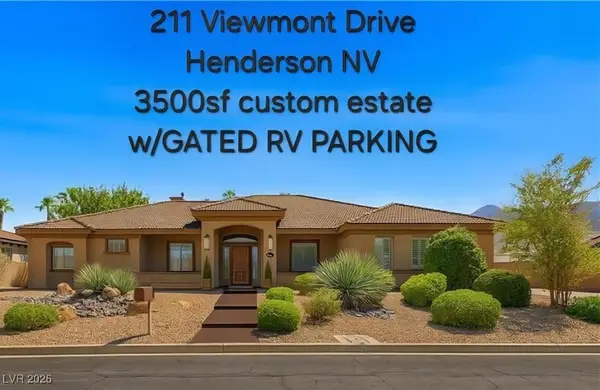 $1,000,000Active4 beds 3 baths3,454 sq. ft.
$1,000,000Active4 beds 3 baths3,454 sq. ft.211 Viewmont Drive, Henderson, NV 89015
MLS# 2749011Listed by: LIFE REALTY DISTRICT - New
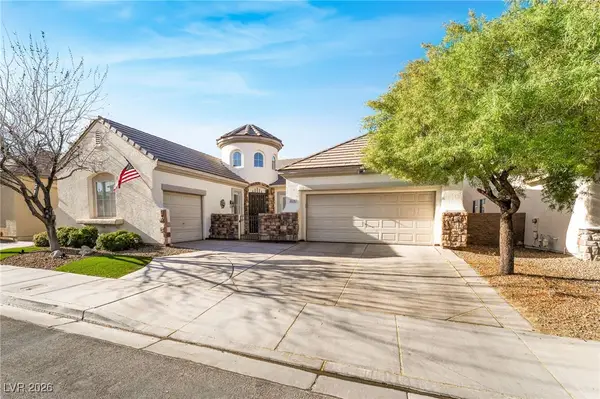 $699,900Active4 beds 4 baths2,643 sq. ft.
$699,900Active4 beds 4 baths2,643 sq. ft.2274 Moresca Avenue, Henderson, NV 89052
MLS# 2750086Listed by: BHGRE UNIVERSAL - New
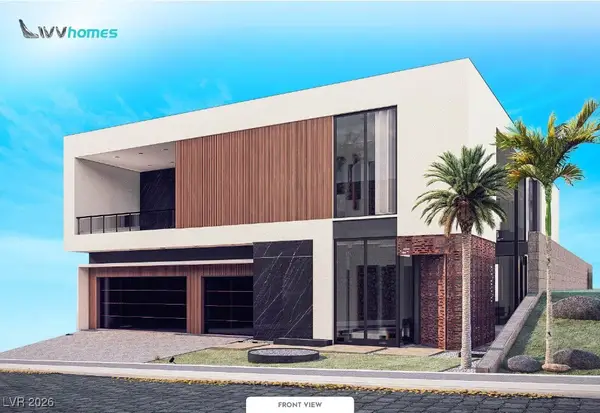 $4,431,080Active5 beds 6 baths6,653 sq. ft.
$4,431,080Active5 beds 6 baths6,653 sq. ft.380 Net Zero Drive, Henderson, NV 89012
MLS# 2750604Listed by: THE AGENCY LAS VEGAS - New
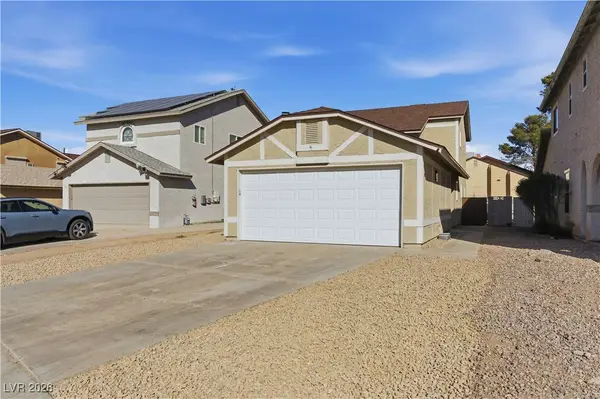 $399,999Active4 beds 2 baths1,415 sq. ft.
$399,999Active4 beds 2 baths1,415 sq. ft.507 Tabony Avenue, Henderson, NV 89011
MLS# 2751616Listed by: REALTY 360

