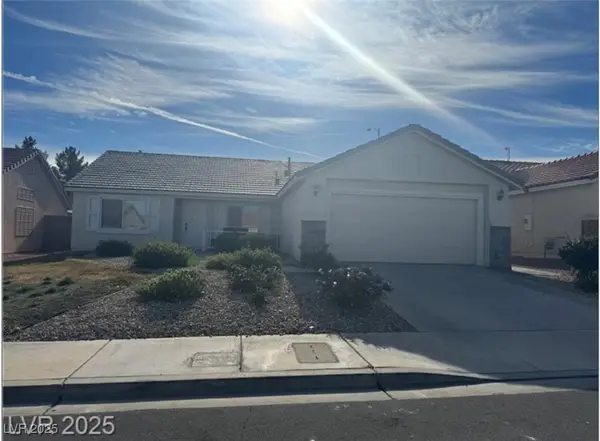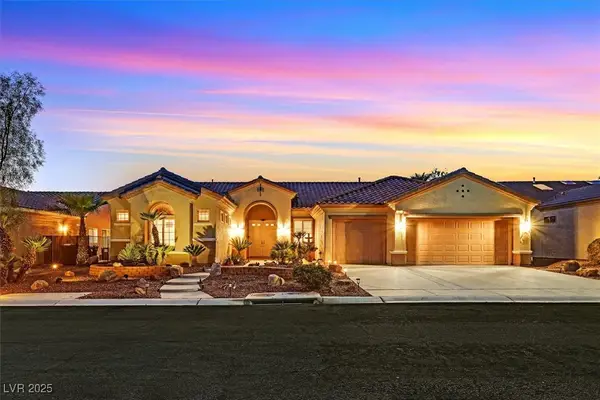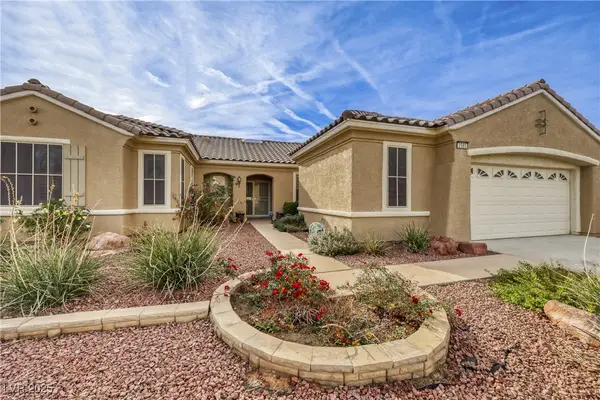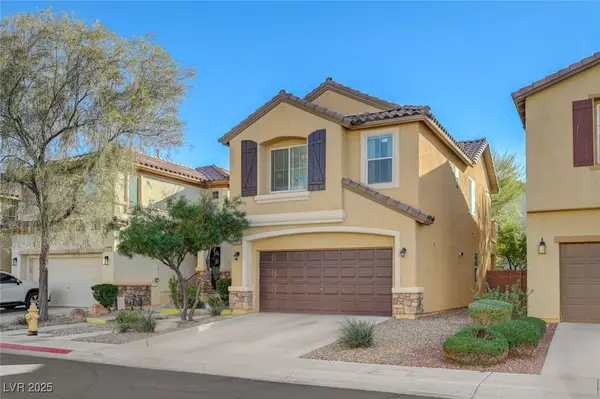2450 Amatrice Street, Henderson, NV 89044
Local realty services provided by:Better Homes and Gardens Real Estate Universal
Listed by: jo lawson(702) 321-9253
Office: keller williams marketplace
MLS#:2700730
Source:GLVAR
Price summary
- Price:$825,000
- Price per sq. ft.:$291.93
- Monthly HOA dues:$85
About this home
Your dream single story home awaits! 3 bed + den & flex space. Located in highly sought after gated community in Inspirada. As you enter the grand foyer, you're greeted with w/ natural light, an open floor plan & modern finishes. The custom luxury kitchen features oversized island, double oven, SS appliances, walk-in pantry, access to the dining room, views of the tranquil backyard, all perfect for entertaining. The kitchen overlooks the spacious great room with large windows letting in beautiful natural light. The primary is separate from the other bedrooms and built to impress! The luxurious space features expansive windows, dream private bath, separate grand shower, and walk-in closet. This lux home also features a spacious den and dining room. Upgrades include lux custom kitchen, quartz countertops, new modern fixtures, paint, & luxury vinyl flooring throughout. The community features pools, schools, tennis courts, walking trails, pet parks, baseball, and basketball. Welcome home!
Contact an agent
Home facts
- Year built:2017
- Listing ID #:2700730
- Added:278 day(s) ago
- Updated:December 23, 2025 at 11:55 AM
Rooms and interior
- Bedrooms:3
- Total bathrooms:3
- Full bathrooms:2
- Half bathrooms:1
- Living area:2,826 sq. ft.
Heating and cooling
- Cooling:Central Air, Electric
- Heating:Gas, Multiple Heating Units
Structure and exterior
- Roof:Tile
- Year built:2017
- Building area:2,826 sq. ft.
- Lot area:0.15 Acres
Schools
- High school:Liberty
- Middle school:Webb, Del E.
- Elementary school:Ellis, Robert and Sandy,Ellis, Robert and Sandy
Utilities
- Water:Public
Finances and disclosures
- Price:$825,000
- Price per sq. ft.:$291.93
- Tax amount:$5,304
New listings near 2450 Amatrice Street
 $450,000Active4 beds 2 baths1,658 sq. ft.
$450,000Active4 beds 2 baths1,658 sq. ft.Address Withheld By Seller, Henderson, NV 89014
MLS# 2732226Listed by: LEADING VEGAS REALTY- New
 $429,000Active2 beds 2 baths1,564 sq. ft.
$429,000Active2 beds 2 baths1,564 sq. ft.2077 Tiger Links Drive, Henderson, NV 89012
MLS# 2736078Listed by: COLDWELL BANKER PREMIER - New
 $6,499,000Active5 beds 8 baths8,847 sq. ft.
$6,499,000Active5 beds 8 baths8,847 sq. ft.1793 Anelli Court, Henderson, NV 89012
MLS# 2737253Listed by: VIRTUE REAL ESTATE GROUP - New
 $479,000Active3 beds 2 baths1,298 sq. ft.
$479,000Active3 beds 2 baths1,298 sq. ft.186 Shaded Peak Street, Henderson, NV 89012
MLS# 2742880Listed by: LIFE REALTY DISTRICT - New
 $603,000Active4 beds 3 baths2,198 sq. ft.
$603,000Active4 beds 3 baths2,198 sq. ft.83 Myrtle Beach Drive, Henderson, NV 89074
MLS# 2742452Listed by: REDFIN - New
 $644,000Active2 beds 2 baths1,837 sq. ft.
$644,000Active2 beds 2 baths1,837 sq. ft.1830 Lake Wales Street, Henderson, NV 89052
MLS# 2742855Listed by: BLUEPRINT REAL ESTATE SERVICES - New
 $895,000Active2 beds 3 baths2,446 sq. ft.
$895,000Active2 beds 3 baths2,446 sq. ft.1677 Black Fox Canyon Road, Henderson, NV 89052
MLS# 2742943Listed by: WINDERMERE ANTHEM HILLS LLC - New
 $625,000Active3 beds 2 baths2,184 sq. ft.
$625,000Active3 beds 2 baths2,184 sq. ft.2585 Forest City Drive, Henderson, NV 89052
MLS# 2742631Listed by: BHHS NEVADA PROPERTIES - New
 $999,000Active4 beds 4 baths3,172 sq. ft.
$999,000Active4 beds 4 baths3,172 sq. ft.3382 Creek Bend Avenue, Henderson, NV 89044
MLS# 2742841Listed by: SIMPLY VEGAS - New
 $424,900Active3 beds 3 baths1,610 sq. ft.
$424,900Active3 beds 3 baths1,610 sq. ft.3781 Via Geneva, Henderson, NV 89052
MLS# 2742790Listed by: KELLER WILLIAMS MARKETPLACE
