Local realty services provided by:Better Homes and Gardens Real Estate Universal
Listed by: david m. fernandes(702) 612-1470
Office: life realty district
MLS#:2715112
Source:GLVAR
Price summary
- Price:$429,999
- Price per sq. ft.:$271.46
- Monthly HOA dues:$230
About this home
Welcome to 2453 Vivid Sky, a beautifully maintained 2-bedroom, 2-bathroom townhome in the sought-after Solera Villas community of Henderson. Built in 2007, this 1584 sq. ft. residence offers am open-concept layout filled with natural light and stunning views of the South Valley and Southwest mountain ranges. The spacious kitchen features custom cabinetry, granite countertops, stainless steel appliances, and a pantry, seamlessly connecting to a generous great room-perfect for entertaining. The primary suite boasts a walk-in closet, dual sinks, and an oversized shower. Additional highlights Include oversized tile flooring, new carpet, custom paint, and a 2-car attached garage. The HOA covers stucco, roof, landscaping, water and sewer, and residence enjoy access to Soler's amenities, including outdoor and indoor pools, sorts facilities, exercise classes, and social activities. Experience active living at its best in this move-in ready home.
Contact an agent
Home facts
- Year built:2007
- Listing ID #:2715112
- Added:150 day(s) ago
- Updated:January 25, 2026 at 11:50 AM
Rooms and interior
- Bedrooms:2
- Total bathrooms:2
- Full bathrooms:2
- Living area:1,584 sq. ft.
Heating and cooling
- Cooling:Central Air, Electric
- Heating:Central, Gas, High Efficiency
Structure and exterior
- Roof:Tile
- Year built:2007
- Building area:1,584 sq. ft.
- Lot area:0.08 Acres
Schools
- High school:Liberty
- Middle school:Webb, Del E.
- Elementary school:Wallin, Shirley & Bill,Wallin, Shirley & Bill
Utilities
- Water:Public
Finances and disclosures
- Price:$429,999
- Price per sq. ft.:$271.46
- Tax amount:$2,318
New listings near 2453 Vivid Sky Place
- New
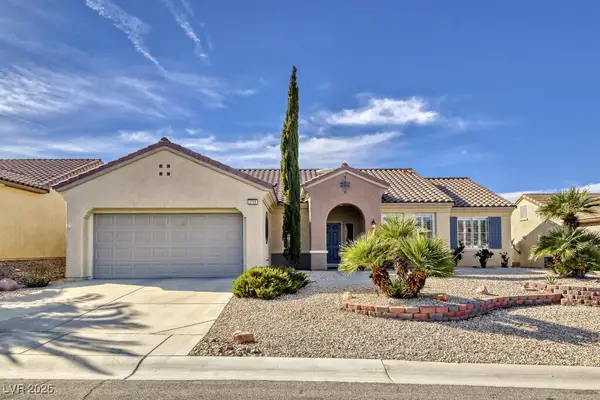 $540,000Active2 beds 2 baths1,901 sq. ft.
$540,000Active2 beds 2 baths1,901 sq. ft.2755 Goldcreek Street, Henderson, NV 89052
MLS# 2748311Listed by: WARDLEY REAL ESTATE - New
 $509,900Active3 beds 2 baths1,963 sq. ft.
$509,900Active3 beds 2 baths1,963 sq. ft.956 Soaring Moon Drive, Henderson, NV 89015
MLS# 2750647Listed by: COLDWELL BANKER PREMIER - New
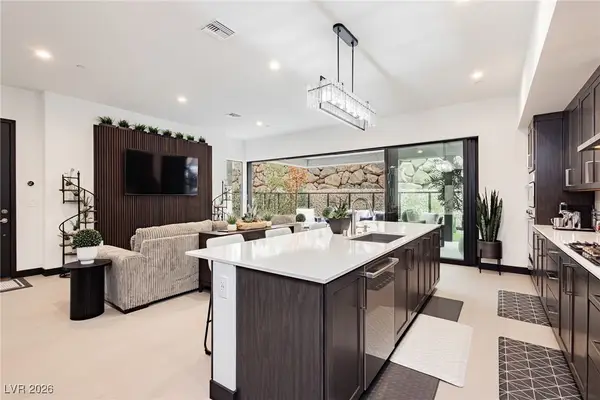 $1,575,000Active3 beds 4 baths2,670 sq. ft.
$1,575,000Active3 beds 4 baths2,670 sq. ft.13 Promenade Isle Lane, Henderson, NV 89011
MLS# 2751147Listed by: THE AGENCY LAS VEGAS - New
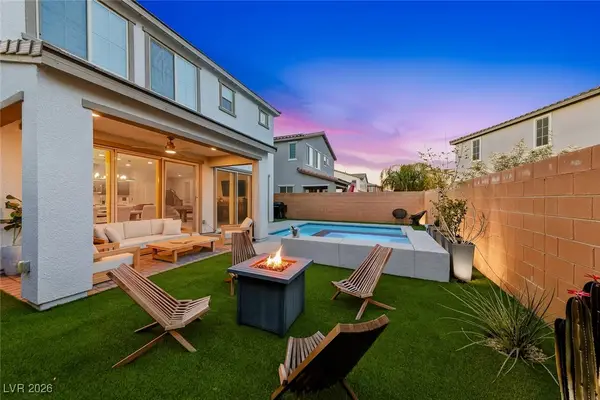 $699,000Active4 beds 3 baths2,490 sq. ft.
$699,000Active4 beds 3 baths2,490 sq. ft.76 Verde Rosa Drive, Henderson, NV 89011
MLS# 2751719Listed by: DESERT ELEGANCE - New
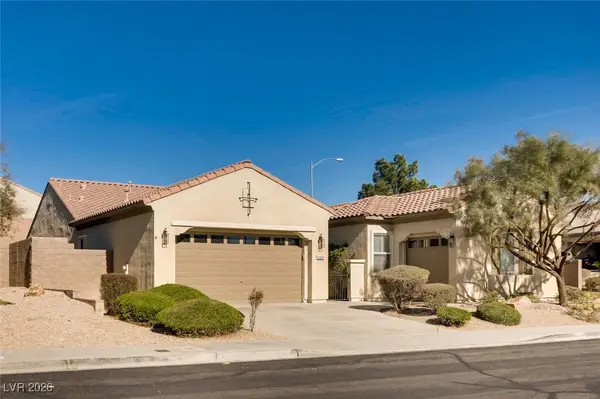 $819,995Active4 beds 3 baths2,582 sq. ft.
$819,995Active4 beds 3 baths2,582 sq. ft.2458 Craigie Castle Street, Henderson, NV 89044
MLS# 2752279Listed by: ALTERNATIVE REAL ESTATE - New
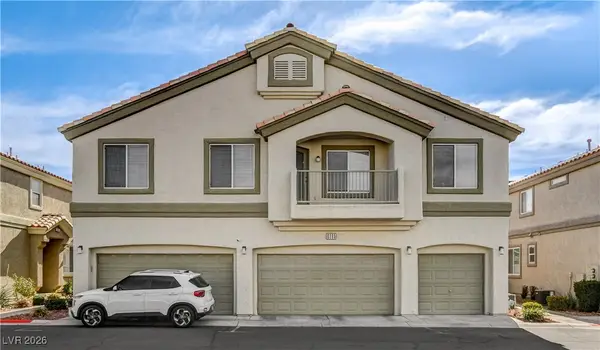 $254,900Active2 beds 2 baths1,144 sq. ft.
$254,900Active2 beds 2 baths1,144 sq. ft.6285 Dan Blocker Avenue #101, Henderson, NV 89011
MLS# 2750877Listed by: BHHS NEVADA PROPERTIES - New
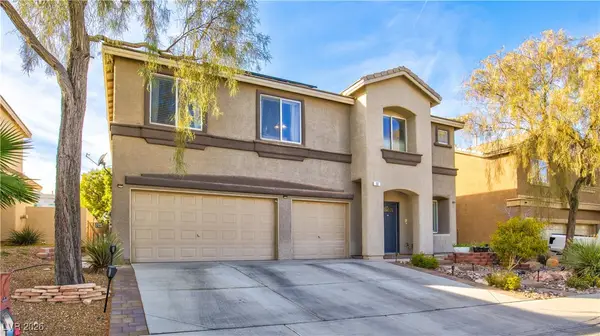 $699,999Active5 beds 4 baths3,289 sq. ft.
$699,999Active5 beds 4 baths3,289 sq. ft.53 Evvie Court, Henderson, NV 89012
MLS# 2751612Listed by: COLDWELL BANKER PREMIER - New
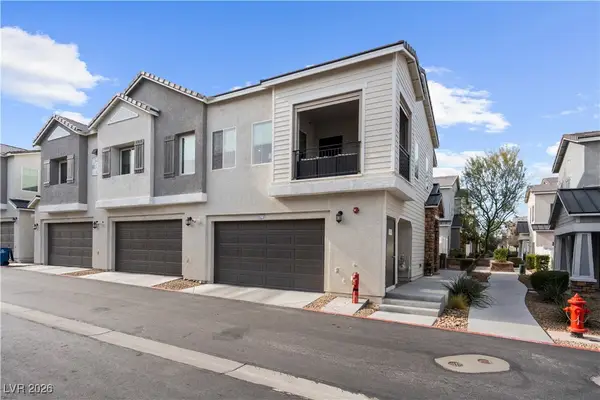 $425,900Active2 beds 3 baths1,417 sq. ft.
$425,900Active2 beds 3 baths1,417 sq. ft.545 Mossy Cup Street #623, Henderson, NV 89052
MLS# 2752050Listed by: MORE REALTY INCORPORATED - New
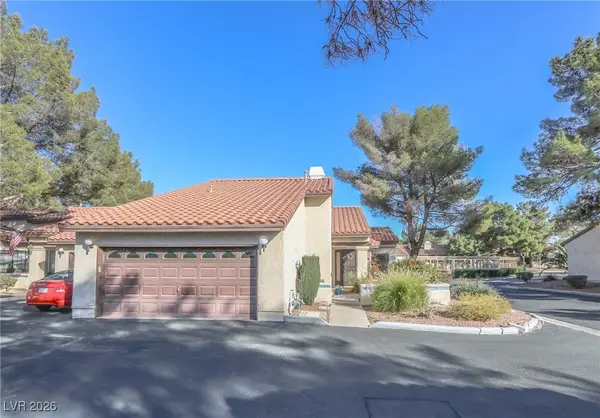 $319,999Active2 beds 2 baths1,284 sq. ft.
$319,999Active2 beds 2 baths1,284 sq. ft.3201 La Mancha Way, Henderson, NV 89014
MLS# 2752200Listed by: LIFE REALTY DISTRICT - New
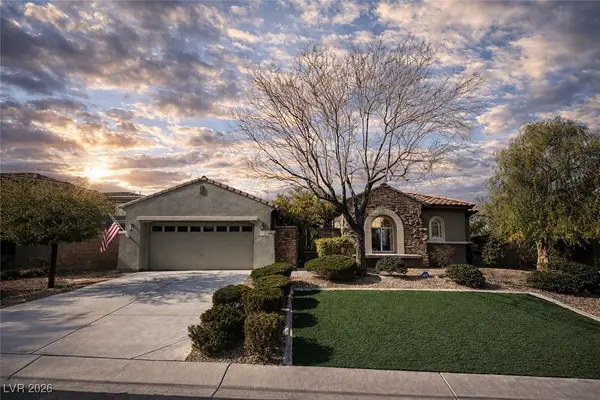 $975,000Active4 beds 4 baths3,126 sq. ft.
$975,000Active4 beds 4 baths3,126 sq. ft.2515 Finlarig Street, Henderson, NV 89044
MLS# 2750969Listed by: THE BOECKLE GROUP

