2489 Black River Falls Drive, Henderson, NV 89044
Local realty services provided by:Better Homes and Gardens Real Estate Universal
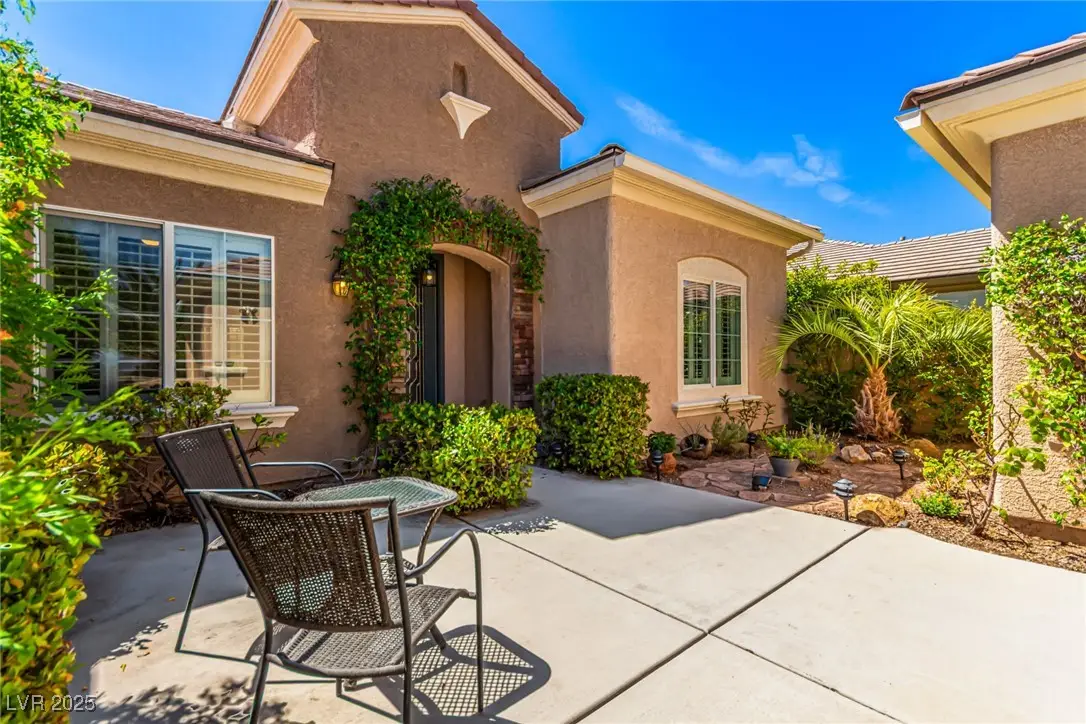
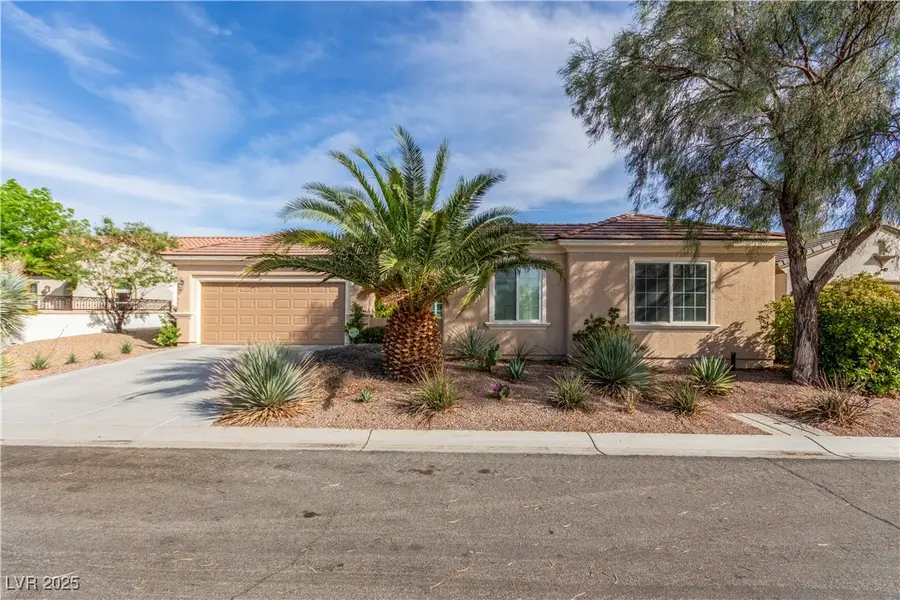
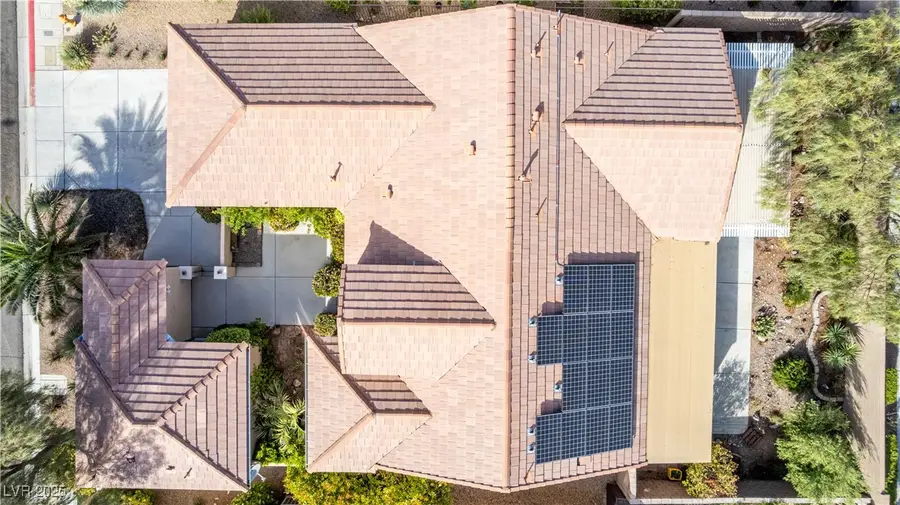
2489 Black River Falls Drive,Henderson, NV 89044
$699,999
- 3 Beds
- 3 Baths
- 2,096 sq. ft.
- Single family
- Active
Upcoming open houses
- Fri, Aug 1512:00 pm - 03:00 pm
- Sat, Aug 1611:00 am - 02:00 pm
- Sun, Aug 1711:00 am - 02:00 pm
Listed by:alejandra rodriguez702-586-0032
Office:united realty group
MLS#:2708627
Source:GLVAR
Price summary
- Price:$699,999
- Price per sq. ft.:$333.97
About this home
NEWLY REMODELED LINCOLN! Welcome to Sun City Anthem, a 55+ Community with incredible lifestyle amenities! Be the proud owner of this home + CASITA & owned TESLA solar panels! Enjoy your morning coffee in the welcoming courtyard with desert landscaping! Discover an open layout with plantation shutters, new interior paint, & perfectly flowing living areas. The flexible den can be easily used as an office or studio. Cook gourmet recipes in the immaculate kitchen equipped with stainless steel appliances, a pantry, a center island, granite counters, white cabinets, & breakfast nook. Retreat to the main bedroom, comprised of a covered patio, private backyard access, & ensuite with dual sinks. You'll love the backyard offering covered patio, above-ground hot tub, & low-care landscaping. Casita features an open lay out with a full bathroom & kitchenette. Enjoy access to resort-style amenities including 3 clubhouse, fitness center, pools, golf, social events, and more. Seize this opportunity!
Contact an agent
Home facts
- Year built:2006
- Listing Id #:2708627
- Added:5 day(s) ago
- Updated:August 14, 2025 at 09:06 PM
Rooms and interior
- Bedrooms:3
- Total bathrooms:3
- Full bathrooms:2
- Living area:2,096 sq. ft.
Heating and cooling
- Cooling:Central Air, Electric
- Heating:Central, Gas
Structure and exterior
- Roof:Tile
- Year built:2006
- Building area:2,096 sq. ft.
- Lot area:0.17 Acres
Schools
- High school:Coronado High
- Middle school:Webb, Del E.
- Elementary school:Lamping, Frank,Lamping, Frank
Utilities
- Water:Public
Finances and disclosures
- Price:$699,999
- Price per sq. ft.:$333.97
- Tax amount:$3,485
New listings near 2489 Black River Falls Drive
- New
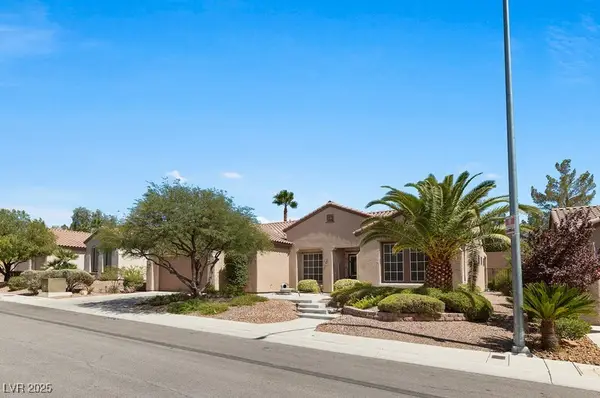 $840,000Active2 beds 3 baths2,638 sq. ft.
$840,000Active2 beds 3 baths2,638 sq. ft.2631 Savannah Springs Avenue, Henderson, NV 89052
MLS# 2710130Listed by: DEVILLE REALTY GROUP - New
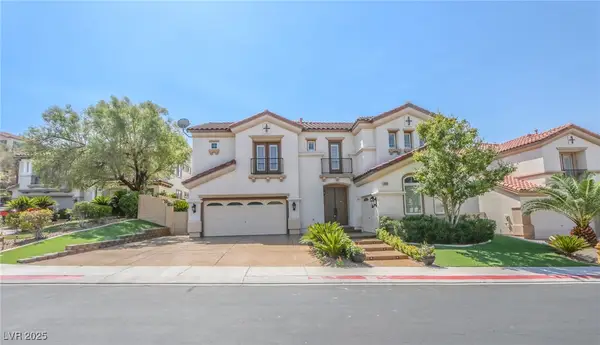 $1,749,999Active4 beds 6 baths4,603 sq. ft.
$1,749,999Active4 beds 6 baths4,603 sq. ft.2833 Bassano Court, Henderson, NV 89052
MLS# 2710274Listed by: LIFE REALTY DISTRICT - New
 $815,000Active3 beds 2 baths2,465 sq. ft.
$815,000Active3 beds 2 baths2,465 sq. ft.703 Fife Street, Henderson, NV 89015
MLS# 2710355Listed by: INNOVATIVE REAL ESTATE STRATEG - New
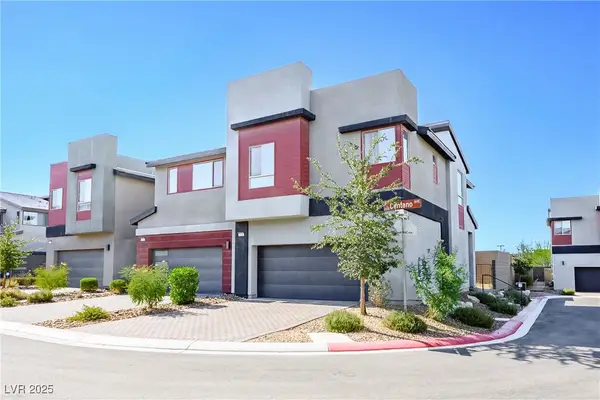 $488,000Active3 beds 3 baths1,924 sq. ft.
$488,000Active3 beds 3 baths1,924 sq. ft.3210 Centano Avenue, Henderson, NV 89044
MLS# 2708953Listed by: SIMPLY VEGAS - New
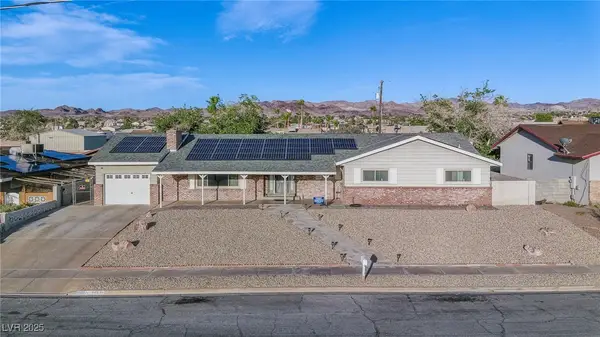 $699,999Active7 beds 4 baths2,549 sq. ft.
$699,999Active7 beds 4 baths2,549 sq. ft.846 Fairview Drive, Henderson, NV 89015
MLS# 2709611Listed by: SIMPLY VEGAS - New
 $480,000Active3 beds 2 baths1,641 sq. ft.
$480,000Active3 beds 2 baths1,641 sq. ft.49 Sonata Dawn Avenue, Henderson, NV 89011
MLS# 2709678Listed by: HUNTINGTON & ELLIS, A REAL EST - New
 $425,000Active2 beds 2 baths1,142 sq. ft.
$425,000Active2 beds 2 baths1,142 sq. ft.2362 Amana Drive, Henderson, NV 89044
MLS# 2710199Listed by: SIMPLY VEGAS - New
 $830,000Active5 beds 3 baths2,922 sq. ft.
$830,000Active5 beds 3 baths2,922 sq. ft.2534 Los Coches Circle, Henderson, NV 89074
MLS# 2710262Listed by: MORE REALTY INCORPORATED  $3,999,900Pending4 beds 6 baths5,514 sq. ft.
$3,999,900Pending4 beds 6 baths5,514 sq. ft.1273 Imperia Drive, Henderson, NV 89052
MLS# 2702500Listed by: BHHS NEVADA PROPERTIES- New
 $625,000Active2 beds 2 baths2,021 sq. ft.
$625,000Active2 beds 2 baths2,021 sq. ft.30 Via Mantova #203, Henderson, NV 89011
MLS# 2709339Listed by: DESERT ELEGANCE

