2497 Birch Hollow Street, Henderson, NV 89044
Local realty services provided by:Better Homes and Gardens Real Estate Universal
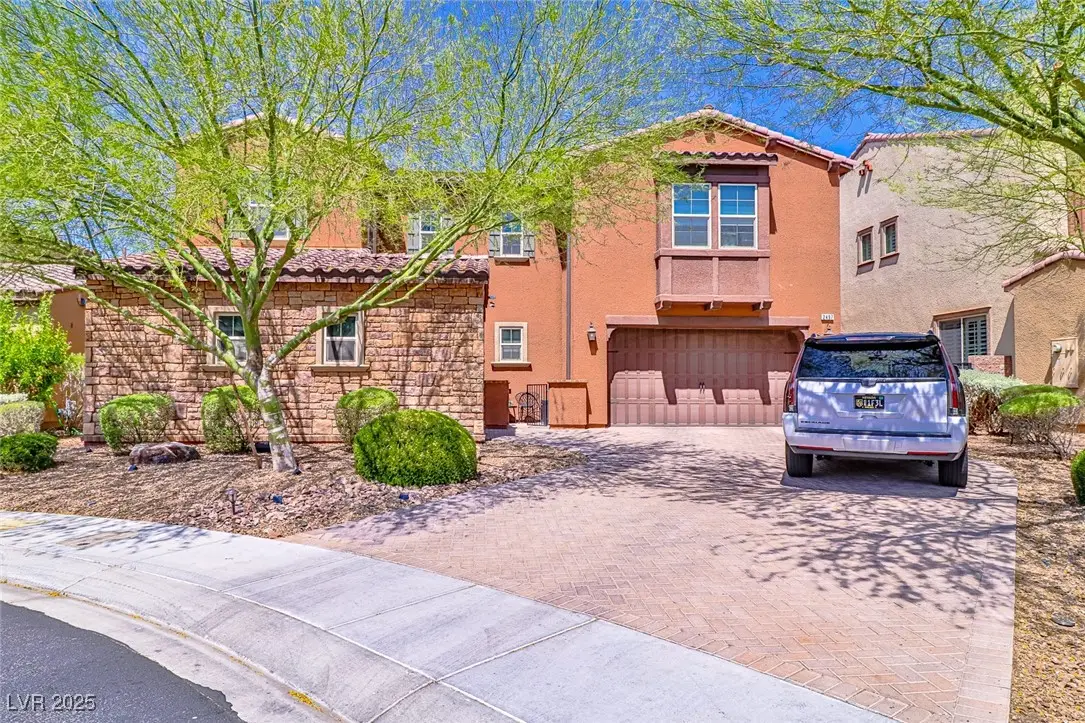
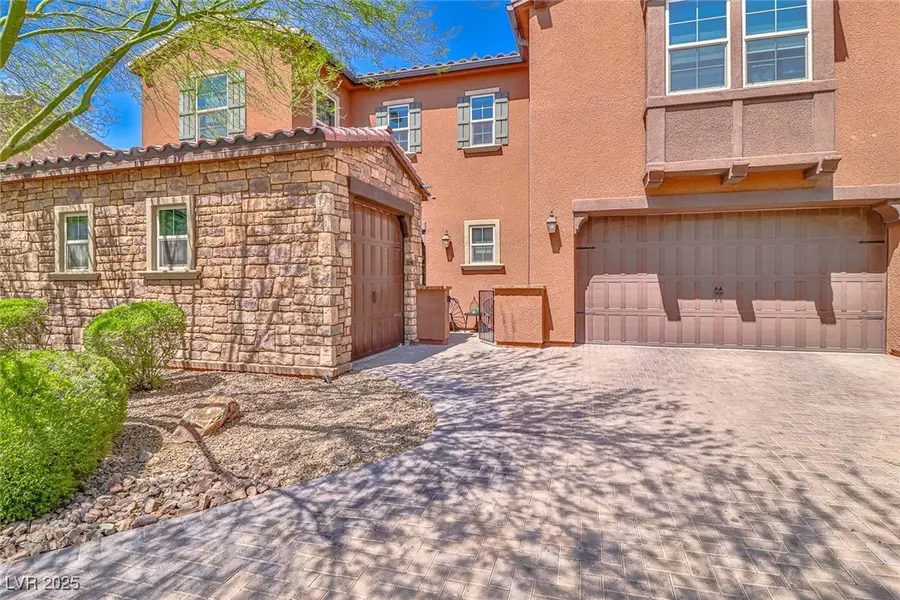
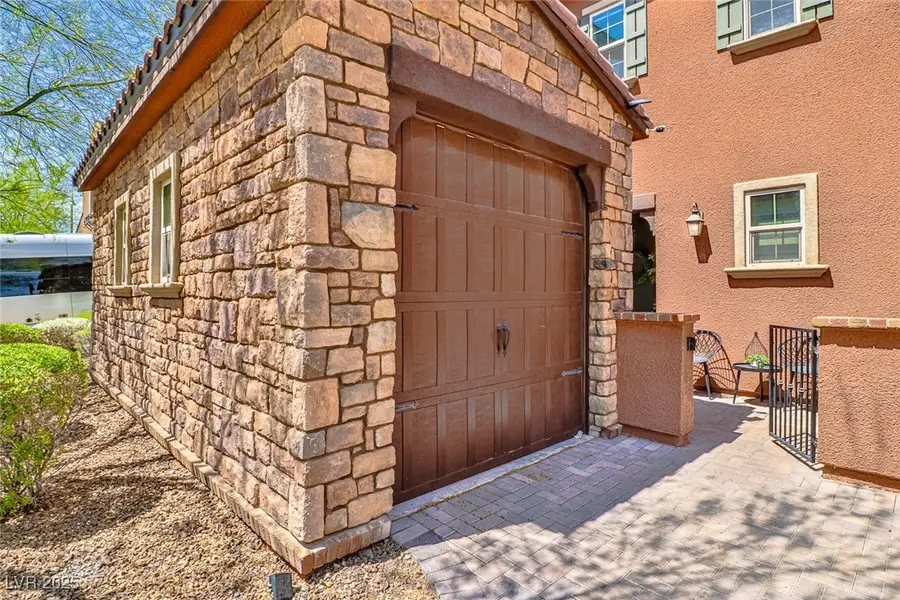
Listed by:david haynes702-586-1616
Office:compass realty & management
MLS#:2690520
Source:GLVAR
Price summary
- Price:$999,995
- Price per sq. ft.:$239.35
- Monthly HOA dues:$85
About this home
ALLURING AND SPACIOUS HEAVILY UPGRADED HOME,PERFECTLY SITUATED ON A QUIET CUL-DE-SAC IN A GATED FAMILY-FRIENDLY INPIRADA NEIGHBORHOOD. OPEN BOTH OF YOUR SLIDING GLASS DOORS AND ENJOY TRUE INDOOR-OUTDOOR LIVING WITH A WRAP-AROUND PATIO ENCLOSED BY CUSTOM DROP SHADES,CREATING YOUR OWN PRIVATE RETREAT. WITH THE INCLUDED JETTED HOT TUB AND GAZEBO THIS HOME IS DESIGNED FOR COMFORT AND ENTERTAINING. INSIDE YOU WILL FIND A BRIGHT AND WELCOMING LAYOUT.THE OVERSIZED KITCHEN FEATURES A STAINLESS STEEL FRENCH DOOR FRIDGE,RECENTLY UPGRADED KITCHEN CABINETS AND BAR,TWO LINEAR WINDOWS,GRANITE COUNTERTOPS,AND A BREAKFAST BAR.THE GREAT ROOM HAS A GAS FIREPLACE AND FLOWS INTO THE DINING ROOM. THE PRIMARY BEDROOM IS SEPARATE FROM THE OTHERS AND HAS A GIANT WALK-IN CLOSET, DUAL VANITIES,HUGE TUB AND ENORMOUS GLASS ENCLOSED SHOWER,FINANCED SOLAR AND AN EV CHARGER IN THE GARAGE. LOW MAINTENANCE LANDSCAPING. OVER 120K IN RECENT UPGRADES INCLUDING AN ADVANCED WATER FILTRATION SYSTEM.THIS HOME HAS IT ALL.
Contact an agent
Home facts
- Year built:2015
- Listing Id #:2690520
- Added:67 day(s) ago
- Updated:July 16, 2025 at 02:45 AM
Rooms and interior
- Bedrooms:5
- Total bathrooms:5
- Full bathrooms:4
- Half bathrooms:1
- Living area:4,178 sq. ft.
Heating and cooling
- Cooling:Central Air, Electric
- Heating:Central, Gas
Structure and exterior
- Roof:Tile
- Year built:2015
- Building area:4,178 sq. ft.
- Lot area:0.14 Acres
Schools
- High school:Liberty
- Middle school:Webb, Del E.
- Elementary school:Ellis, Robert and Sandy,Ellis, Robert and Sandy
Utilities
- Water:Public
Finances and disclosures
- Price:$999,995
- Price per sq. ft.:$239.35
- Tax amount:$5,809
New listings near 2497 Birch Hollow Street
- New
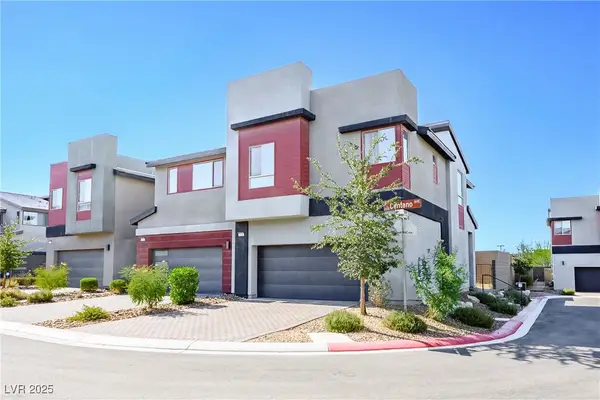 $488,000Active3 beds 3 baths1,924 sq. ft.
$488,000Active3 beds 3 baths1,924 sq. ft.3210 Centano Avenue, Henderson, NV 89044
MLS# 2708953Listed by: SIMPLY VEGAS - New
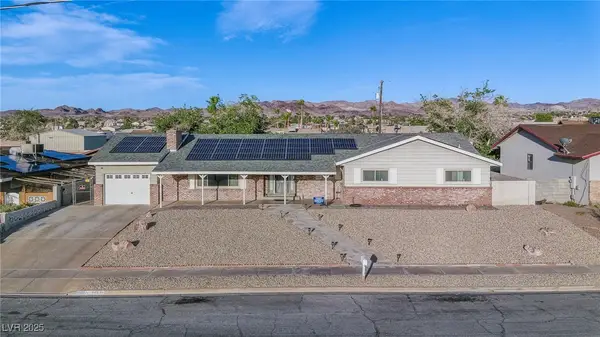 $699,999Active7 beds 4 baths2,549 sq. ft.
$699,999Active7 beds 4 baths2,549 sq. ft.846 Fairview Drive, Henderson, NV 89015
MLS# 2709611Listed by: SIMPLY VEGAS - New
 $480,000Active3 beds 2 baths1,641 sq. ft.
$480,000Active3 beds 2 baths1,641 sq. ft.49 Sonata Dawn Avenue, Henderson, NV 89011
MLS# 2709678Listed by: HUNTINGTON & ELLIS, A REAL EST - New
 $425,000Active2 beds 2 baths1,142 sq. ft.
$425,000Active2 beds 2 baths1,142 sq. ft.2362 Amana Drive, Henderson, NV 89044
MLS# 2710199Listed by: SIMPLY VEGAS - New
 $830,000Active5 beds 3 baths2,922 sq. ft.
$830,000Active5 beds 3 baths2,922 sq. ft.2534 Los Coches Circle, Henderson, NV 89074
MLS# 2710262Listed by: MORE REALTY INCORPORATED  $3,999,900Pending4 beds 6 baths5,514 sq. ft.
$3,999,900Pending4 beds 6 baths5,514 sq. ft.1273 Imperia Drive, Henderson, NV 89052
MLS# 2702500Listed by: BHHS NEVADA PROPERTIES- New
 $625,000Active2 beds 2 baths2,021 sq. ft.
$625,000Active2 beds 2 baths2,021 sq. ft.30 Via Mantova #203, Henderson, NV 89011
MLS# 2709339Listed by: DESERT ELEGANCE - New
 $429,000Active2 beds 2 baths1,260 sq. ft.
$429,000Active2 beds 2 baths1,260 sq. ft.2557 Terrytown Avenue, Henderson, NV 89052
MLS# 2709682Listed by: CENTURY 21 AMERICANA - New
 $255,000Active2 beds 2 baths1,160 sq. ft.
$255,000Active2 beds 2 baths1,160 sq. ft.833 Aspen Peak Loop #814, Henderson, NV 89011
MLS# 2710211Listed by: SIMPLY VEGAS - Open Sat, 9am to 1pmNew
 $939,900Active4 beds 4 baths3,245 sq. ft.
$939,900Active4 beds 4 baths3,245 sq. ft.2578 Skylark Trail Street, Henderson, NV 89044
MLS# 2710222Listed by: HUNTINGTON & ELLIS, A REAL EST

