2526 Crater Rock Street, Henderson, NV 89044
Local realty services provided by:Better Homes and Gardens Real Estate Universal
Listed by:jacqueline sierra909-755-0570
Office:realty now
MLS#:2721587
Source:GLVAR
Price summary
- Price:$415,900
- Price per sq. ft.:$333.25
- Monthly HOA dues:$96
About this home
Welcome to this charming single-story home located in the highly sought-after 55+ community of Solera in Anthem. Featuring 3 bedrooms and 2 bathrooms, this well-maintained residence offers a bright and open floor.. The living area seamlessly connects to a low-maintenance backyard with a covered patio, perfect for indoor/outdoor living & entertaining. The modern kitchen is beautifully appointed with quartz countertops, an undermount sink, and stainless steel appliances. Retreat to the primary suite, complete with a walk-in closet, dual sinks, and a walk-in shower. Two additional bedrooms provide flexibility for guests or a home office. Additional features include: Ceiling fans throughout, Plantation Shutters, Separate laundry room and abundant natural light, Enjoy all the amenities that Solera has to offer, including a community center, indoor pool, spa, fitness center, tennis courts, a full social calendar & more!
Contact an agent
Home facts
- Year built:2005
- Listing ID #:2721587
- Added:1 day(s) ago
- Updated:September 30, 2025 at 08:52 PM
Rooms and interior
- Bedrooms:3
- Total bathrooms:2
- Full bathrooms:1
- Living area:1,248 sq. ft.
Heating and cooling
- Cooling:Central Air, Electric
- Heating:Central, Gas
Structure and exterior
- Roof:Pitched, Tile
- Year built:2005
- Building area:1,248 sq. ft.
- Lot area:0.11 Acres
Schools
- High school:Liberty
- Middle school:Webb, Del E.
- Elementary school:Wallin, Shirley & Bill,Wallin, Shirley & Bill
Utilities
- Water:Public
Finances and disclosures
- Price:$415,900
- Price per sq. ft.:$333.25
- Tax amount:$1,671
New listings near 2526 Crater Rock Street
- New
 $564,900Active3 beds 3 baths2,438 sq. ft.
$564,900Active3 beds 3 baths2,438 sq. ft.2530 Libberton Street, Henderson, NV 89044
MLS# 2723358Listed by: GALINDO GROUP REAL ESTATE - New
 $537,000Active3 beds 2 baths1,504 sq. ft.
$537,000Active3 beds 2 baths1,504 sq. ft.2753 Saigon Drive, Henderson, NV 89052
MLS# 2723377Listed by: OPENDOOR BROKERAGE LLC - New
 $260,000Active2 beds 2 baths872 sq. ft.
$260,000Active2 beds 2 baths872 sq. ft.2120 Ramrod Avenue #927, Henderson, NV 89014
MLS# 2721711Listed by: WARDLEY REAL ESTATE - New
 $699,000Active3 beds 3 baths2,321 sq. ft.
$699,000Active3 beds 3 baths2,321 sq. ft.3013 Noblesville Court, Henderson, NV 89052
MLS# 2722892Listed by: SIMPLY VEGAS - New
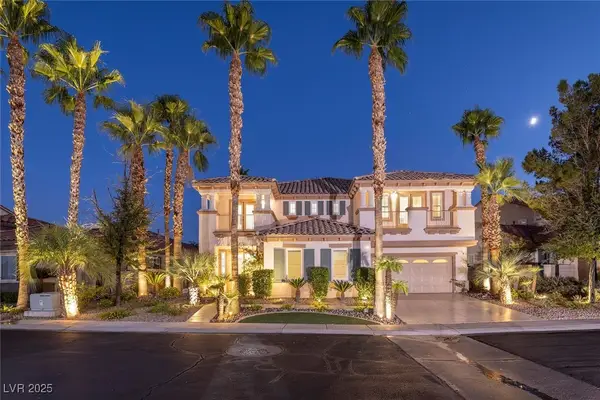 $1,600,000Active5 beds 5 baths4,497 sq. ft.
$1,600,000Active5 beds 5 baths4,497 sq. ft.2685 Botticelli Drive, Henderson, NV 89052
MLS# 2723016Listed by: DOUGLAS ELLIMAN OF NEVADA LLC - New
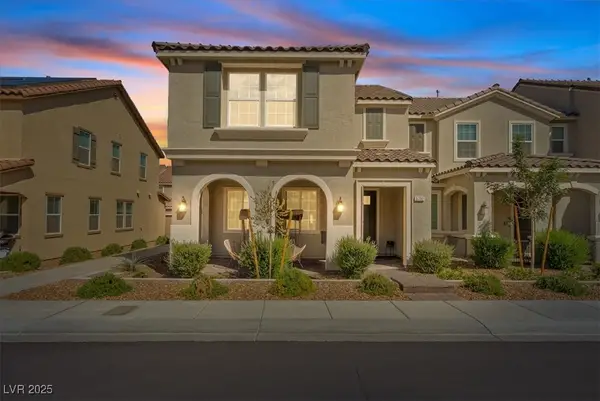 $446,000Active3 beds 3 baths1,920 sq. ft.
$446,000Active3 beds 3 baths1,920 sq. ft.3732 Via Gennaro, Henderson, NV 89044
MLS# 2723032Listed by: VEGAS REALTY EXPERTS - New
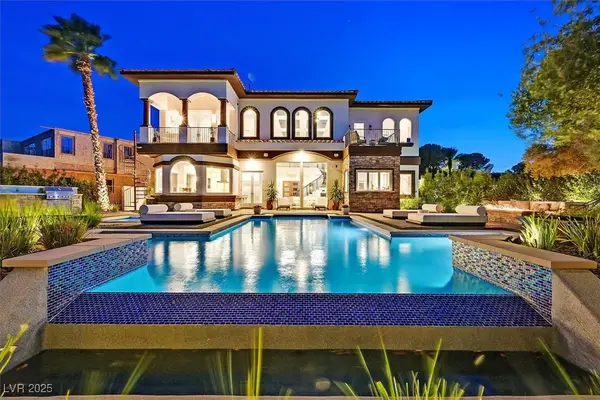 $2,895,000Active5 beds 6 baths5,367 sq. ft.
$2,895,000Active5 beds 6 baths5,367 sq. ft.6 Rue Du Ville Way, Henderson, NV 89011
MLS# 2723287Listed by: LUXURIOUS REAL ESTATE - New
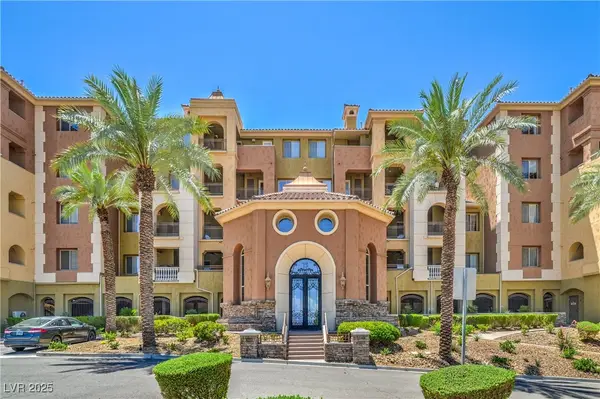 $494,500Active3 beds 2 baths2,021 sq. ft.
$494,500Active3 beds 2 baths2,021 sq. ft.15 Via Mantova #302, Henderson, NV 89011
MLS# 2723302Listed by: BHHS NEVADA PROPERTIES - New
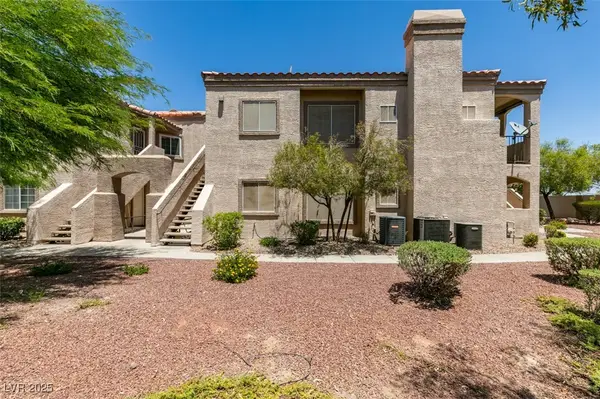 $285,000Active2 beds 2 baths1,126 sq. ft.
$285,000Active2 beds 2 baths1,126 sq. ft.1851 Hillpointe Road #1422, Henderson, NV 89074
MLS# 2723311Listed by: SIMPLY VEGAS
