2526 Veronella Street, Henderson, NV 89044
Local realty services provided by:Better Homes and Gardens Real Estate Universal
Listed by:elizabeth m. citoresElizabeth@citoresrealty.com
Office:keller williams marketplace
MLS#:2592218
Source:GLVAR
Price summary
- Price:$1,100,000
- Price per sq. ft.:$369.87
About this home
Experience unmatched luxury in this designer dream home in the fabulous neighborhood of Inspirada. This 4-bedroom, 3.5-bathroom former Tri-Pointe Plan 1 model home has been fully upgraded with the finest quality finishes. Host family & friends in your beautiful open-concept gourmet kitchen, featuring matte black appliances, quartz countertops, a custom walk-in pantry, & LVP flooring. Primary suite offers unobstructed valley views, a custom walk-in closet, dual sinks, & a spa shower. Experience true indoor-outdoor living w/ 4 different wall-to-wall sliding glass doors that lead to the backyard. Your private oasis includes a stunning Pebble Tec pool, an outdoor shower, & a covered patio, perfect for entertaining. Enjoy all the amazing features of this neighborhood, including a private community pool, parks, schools, walking trails, splash pad areas, basketball & tennis courts, baseball & soccer fields, dog parks, weekly farmers markets & so much more! Schedule your showing today!
Contact an agent
Home facts
- Year built:2021
- Listing ID #:2592218
- Added:495 day(s) ago
- Updated:October 21, 2025 at 10:55 AM
Rooms and interior
- Bedrooms:4
- Total bathrooms:4
- Full bathrooms:3
- Half bathrooms:1
- Living area:2,974 sq. ft.
Heating and cooling
- Cooling:Central Air, Electric
- Heating:Central, Gas
Structure and exterior
- Roof:Tile
- Year built:2021
- Building area:2,974 sq. ft.
- Lot area:0.13 Acres
Schools
- High school:Liberty
- Middle school:Webb, Del E.
- Elementary school:Wallin, Shirley & Bill,Wallin, Shirley & Bill
Utilities
- Water:Public
Finances and disclosures
- Price:$1,100,000
- Price per sq. ft.:$369.87
- Tax amount:$7,809
New listings near 2526 Veronella Street
- New
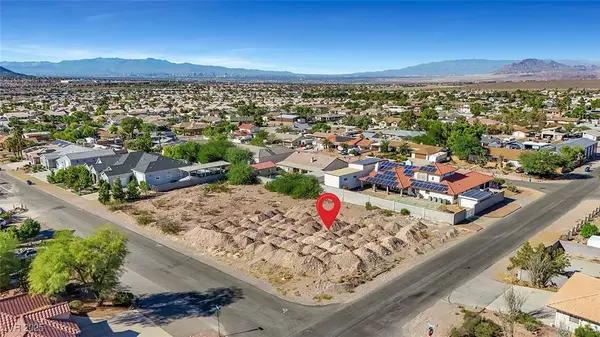 $225,000Active0.37 Acres
$225,000Active0.37 Acres1590 Sundown Drive, Henderson, NV 89002
MLS# 2730889Listed by: COLDWELL BANKER PREMIER 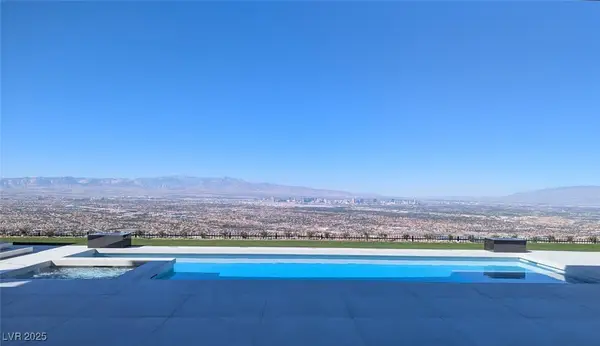 $12,500,000Pending5 beds 8 baths8,100 sq. ft.
$12,500,000Pending5 beds 8 baths8,100 sq. ft.611 Alpine Summit Drive, Henderson, NV 89012
MLS# 2730813Listed by: DOUGLAS ELLIMAN OF NEVADA LLC- New
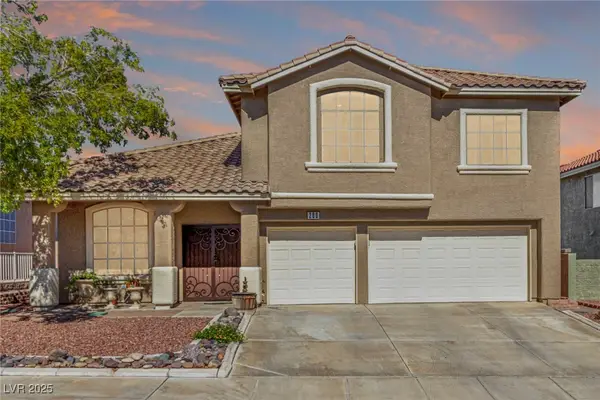 $619,999Active5 beds 3 baths2,758 sq. ft.
$619,999Active5 beds 3 baths2,758 sq. ft.200 Black Eagle Avenue, Henderson, NV 89002
MLS# 2730351Listed by: HOMESMART ENCORE - New
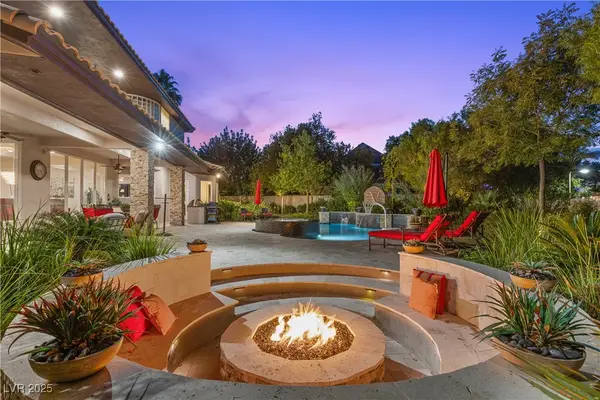 $2,250,000Active5 beds 7 baths6,867 sq. ft.
$2,250,000Active5 beds 7 baths6,867 sq. ft.1864 Woodhaven Drive, Henderson, NV 89074
MLS# 2725205Listed by: LAS VEGAS SOTHEBY'S INT'L - New
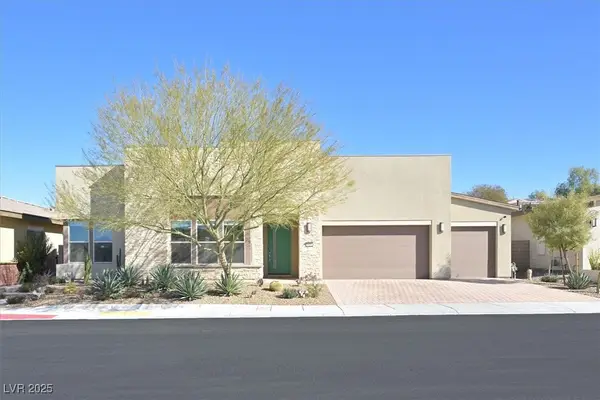 $899,999Active3 beds 3 baths3,064 sq. ft.
$899,999Active3 beds 3 baths3,064 sq. ft.2170 Monte Bianco Place, Henderson, NV 89044
MLS# 2730747Listed by: WINDERMERE ANTHEM HILLS - New
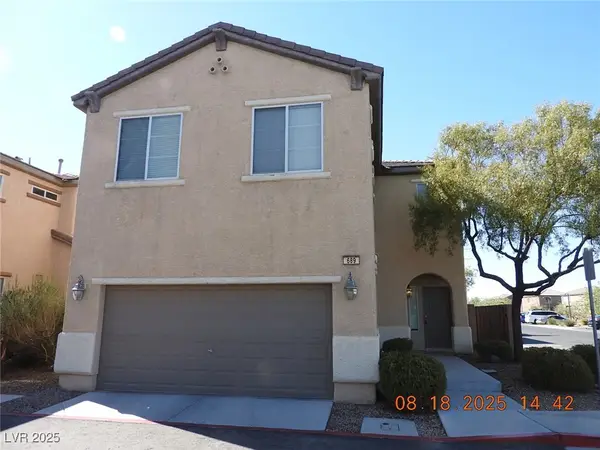 $399,000Active4 beds 3 baths1,816 sq. ft.
$399,000Active4 beds 3 baths1,816 sq. ft.689 Taliput Palm Place, Henderson, NV 89011
MLS# 2730839Listed by: CREATIVE REAL ESTATE ASSOC - New
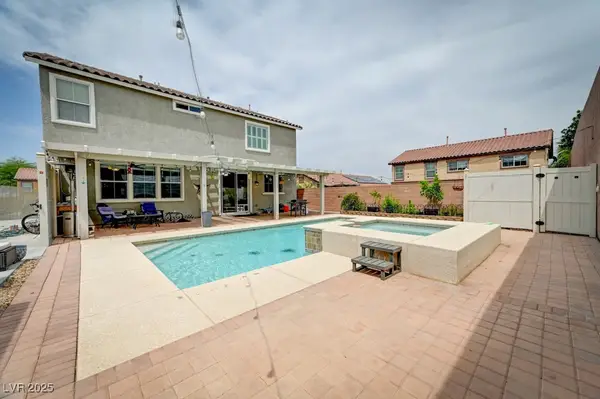 $625,000Active3 beds 3 baths2,666 sq. ft.
$625,000Active3 beds 3 baths2,666 sq. ft.1218 Highbury Grove Street, Henderson, NV 89002
MLS# 2730462Listed by: LIFE REALTY DISTRICT - New
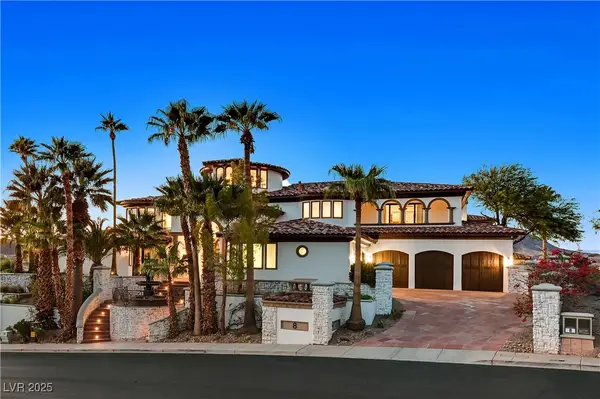 $6,850,000Active9 beds 15 baths18,059 sq. ft.
$6,850,000Active9 beds 15 baths18,059 sq. ft.8 Rue Mediterra Drive, Henderson, NV 89011
MLS# 2730745Listed by: LUXURIOUS REAL ESTATE - New
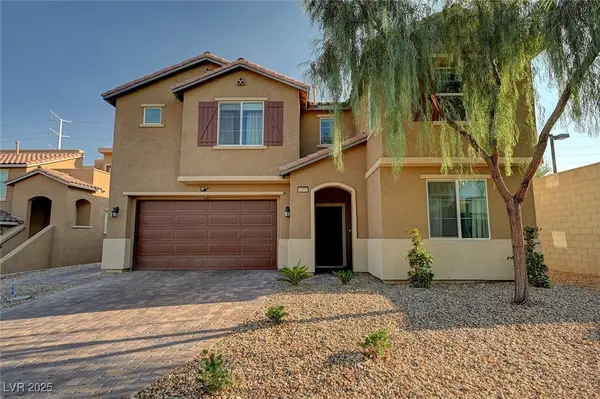 $689,995Active4 beds 3 baths2,874 sq. ft.
$689,995Active4 beds 3 baths2,874 sq. ft.1371 Bear Brook Avenue, Henderson, NV 89074
MLS# 2730763Listed by: SIMPLY VEGAS - New
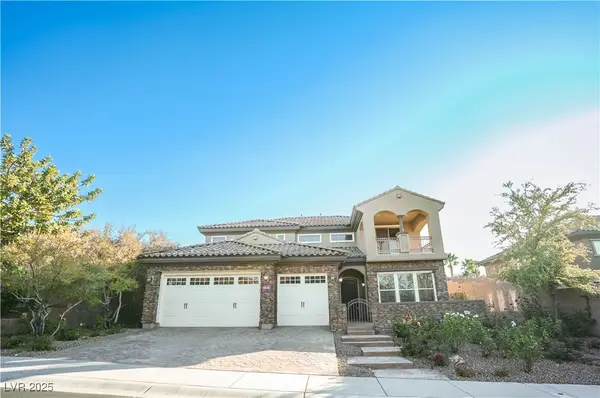 $1,099,999Active4 beds 5 baths3,369 sq. ft.
$1,099,999Active4 beds 5 baths3,369 sq. ft.2265 Boutique Avenue, Henderson, NV 89044
MLS# 2729972Listed by: AGENT HOUSE
