253 Kindly Way, Henderson, NV 89011
Local realty services provided by:Better Homes and Gardens Real Estate Universal

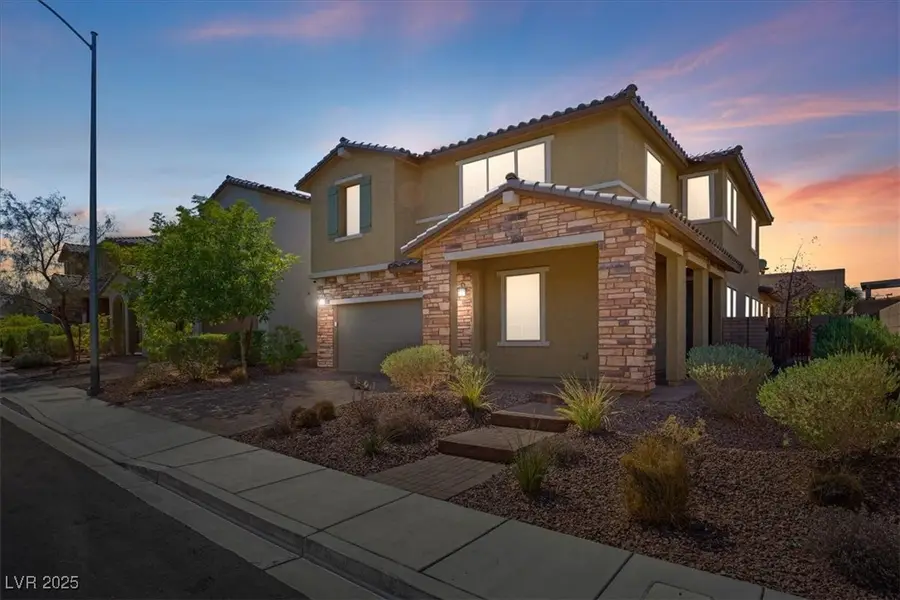
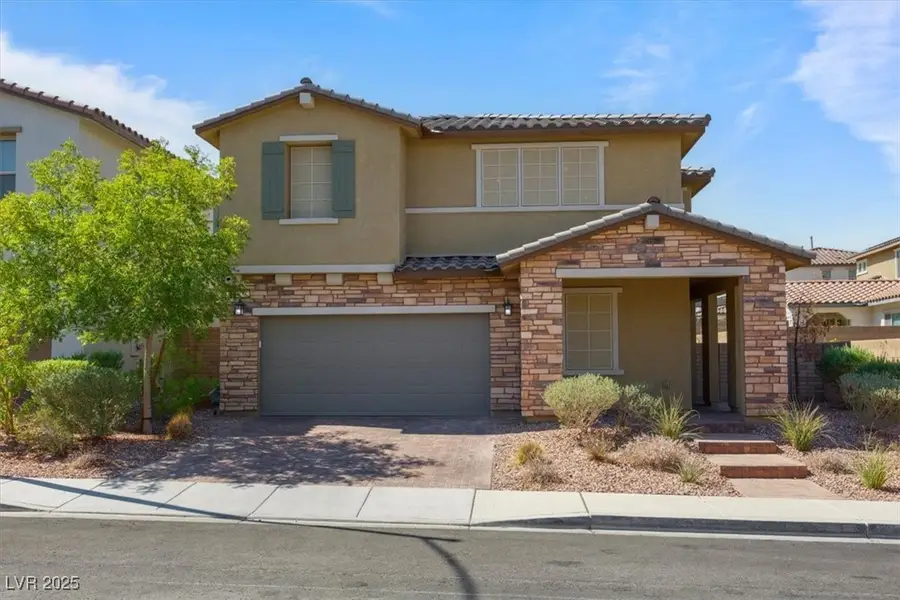
Listed by:joanna walker(940) 535-4792
Office:coldwell banker premier
MLS#:2681179
Source:GLVAR
Price summary
- Price:$565,000
- Price per sq. ft.:$209.8
- Monthly HOA dues:$83.33
About this home
MOVE-IN READY! This stunning 5-bedroom home in the sought-after Cadence Community offers the perfect blend of space, style, and convenience. Featuring dual Primary Suites, one upstairs and one down, this layout is ideal for multigenerational living, large families, or providing a private retreat for guests. The Chef’s Kitchen boasts Granite Countertops, Shaker Cabinets, an oversized Island, and a Double Oven, perfect for entertaining. Upstairs, enjoy a spacious Loft alongside the second Primary Suite. The low-maintenance backyard offers the perfect setting for outdoor enjoyment. Additional highlights include Garage Storage, Solar Screens, Blinds, Ceiling Fans, a Reverse Osmosis System, and a Water Softener. Close to parks, shopping, and major freeways, this home has it all! Just unpack and enjoy, schedule your showing today!
Contact an agent
Home facts
- Year built:2018
- Listing Id #:2681179
- Added:72 day(s) ago
- Updated:August 16, 2025 at 01:42 PM
Rooms and interior
- Bedrooms:5
- Total bathrooms:4
- Full bathrooms:3
- Living area:2,693 sq. ft.
Heating and cooling
- Cooling:Central Air, Electric
- Heating:Central, Gas
Structure and exterior
- Roof:Tile
- Year built:2018
- Building area:2,693 sq. ft.
- Lot area:0.12 Acres
Schools
- High school:Basic Academy
- Middle school:Brown B. Mahlon
- Elementary school:Sewell, C.T.,Sewell, C.T.
Utilities
- Water:Public
Finances and disclosures
- Price:$565,000
- Price per sq. ft.:$209.8
- Tax amount:$4,207
New listings near 253 Kindly Way
- New
 $520,000Active4 beds 3 baths2,552 sq. ft.
$520,000Active4 beds 3 baths2,552 sq. ft.3212 Jevonda Avenue, Henderson, NV 89044
MLS# 2709834Listed by: SIGNATURE REAL ESTATE GROUP - New
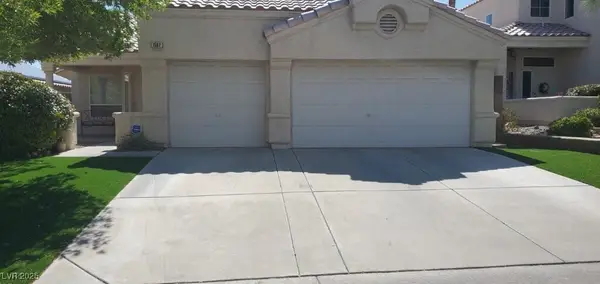 $475,000Active-- beds 4 baths1,524 sq. ft.
$475,000Active-- beds 4 baths1,524 sq. ft.1507 Camino Summit Avenue, Henderson, NV 89012
MLS# 2710935Listed by: REALTY ONE GROUP, INC - New
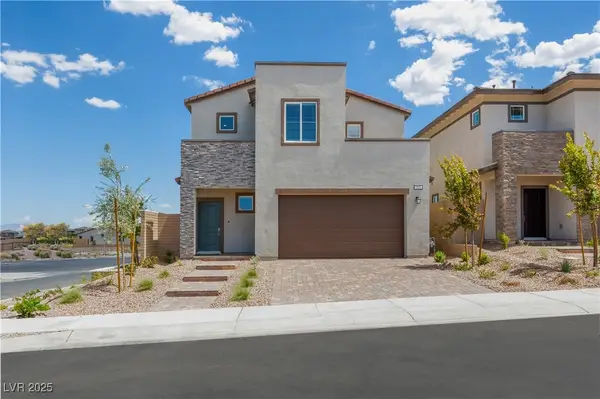 $430,830Active3 beds 3 baths1,569 sq. ft.
$430,830Active3 beds 3 baths1,569 sq. ft.350 Brighton Bluffs Place, Henderson, NV 89011
MLS# 2710916Listed by: EVOLVE REALTY - New
 $243,000Active1 beds 1 baths660 sq. ft.
$243,000Active1 beds 1 baths660 sq. ft.950 Seven Hills Drive #2113, Henderson, NV 89052
MLS# 2709248Listed by: SIGNATURE REAL ESTATE GROUP - New
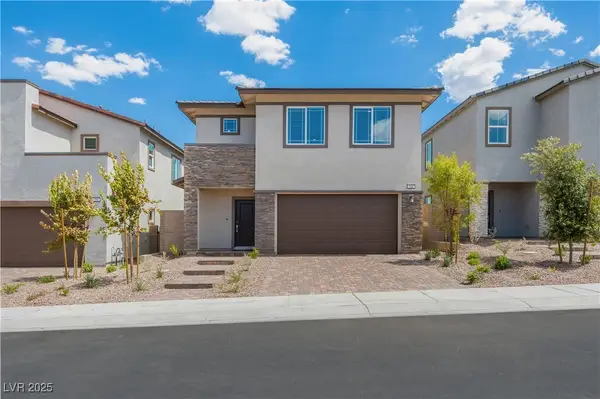 $435,730Active3 beds 3 baths1,615 sq. ft.
$435,730Active3 beds 3 baths1,615 sq. ft.348 Brighton Bluffs Place, Henderson, NV 89011
MLS# 2710909Listed by: EVOLVE REALTY - New
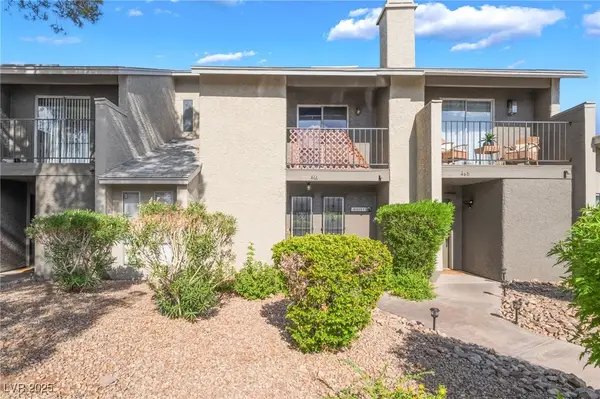 $199,900Active2 beds 2 baths992 sq. ft.
$199,900Active2 beds 2 baths992 sq. ft.466 Sellers Place, Henderson, NV 89011
MLS# 2710402Listed by: CENTURY 21 AMERICANA - New
 $445,440Active3 beds 3 baths1,713 sq. ft.
$445,440Active3 beds 3 baths1,713 sq. ft.346 Brighton Bluffs Place, Henderson, NV 89011
MLS# 2710864Listed by: EVOLVE REALTY - New
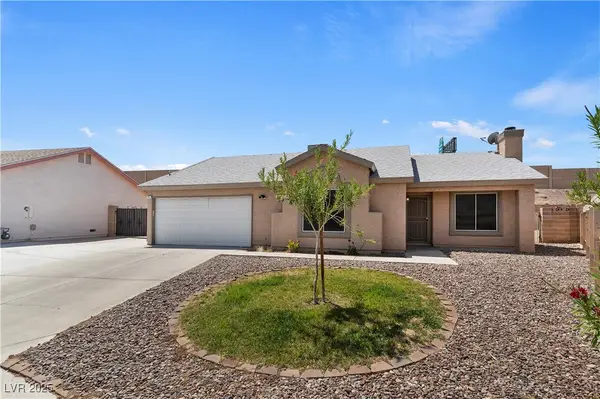 $395,000Active3 beds 2 baths1,280 sq. ft.
$395,000Active3 beds 2 baths1,280 sq. ft.322 Wintercress Drive, Henderson, NV 89002
MLS# 2710880Listed by: SIMPLY VEGAS - New
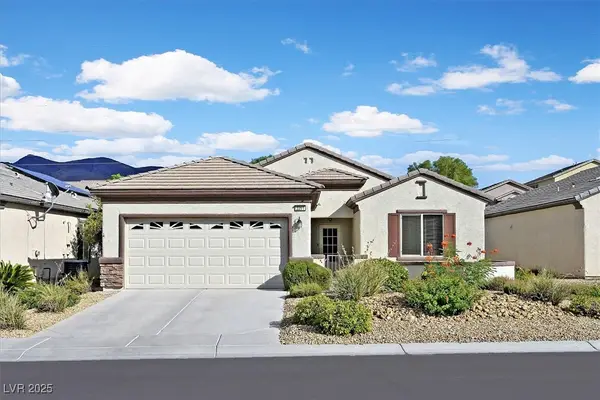 $449,999Active2 beds 2 baths1,596 sq. ft.
$449,999Active2 beds 2 baths1,596 sq. ft.2251 Bildad Drive, Henderson, NV 89044
MLS# 2709453Listed by: BLUE DIAMOND REALTY LLC - New
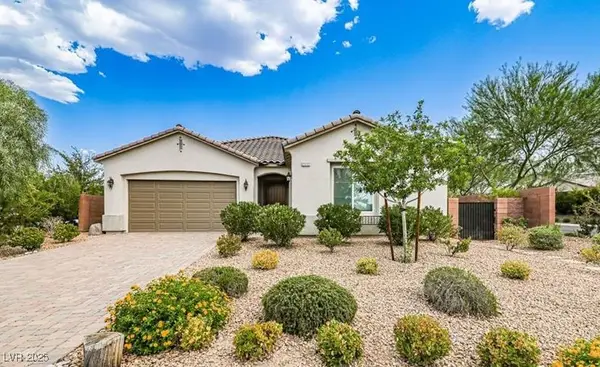 $859,000Active3 beds 4 baths2,284 sq. ft.
$859,000Active3 beds 4 baths2,284 sq. ft.2532 Ballatore Street, Henderson, NV 89044
MLS# 2710746Listed by: PLATINUM REAL ESTATE PROF
