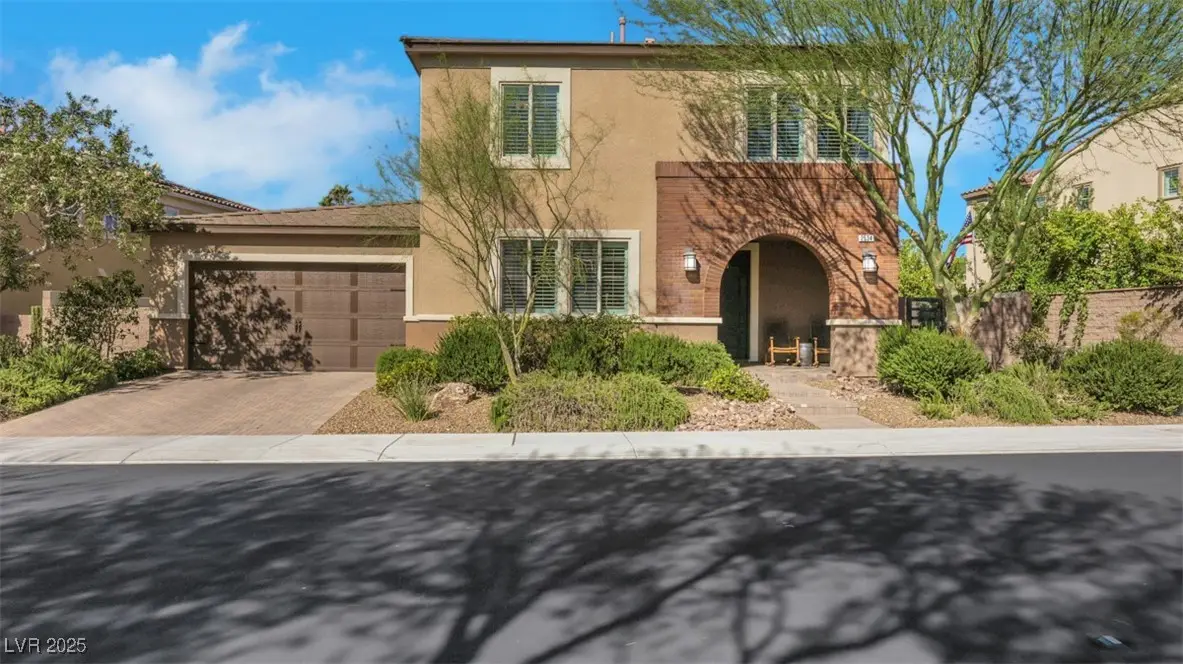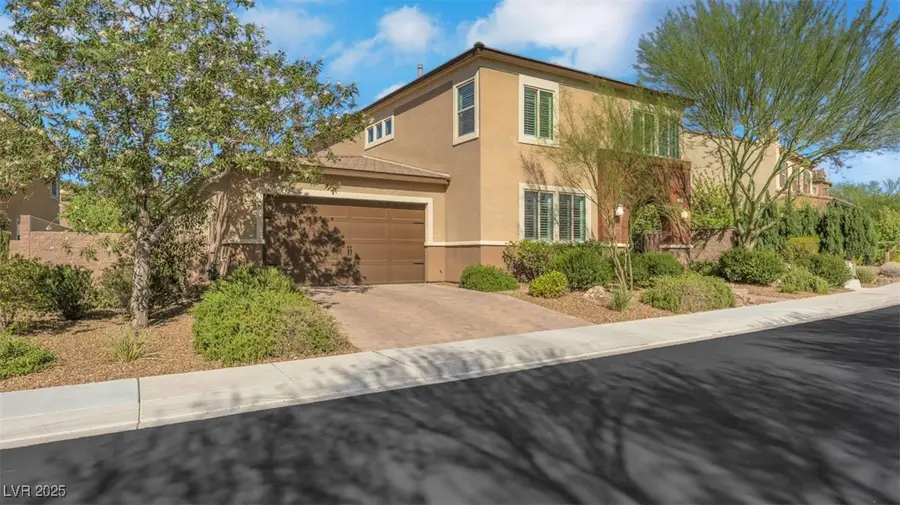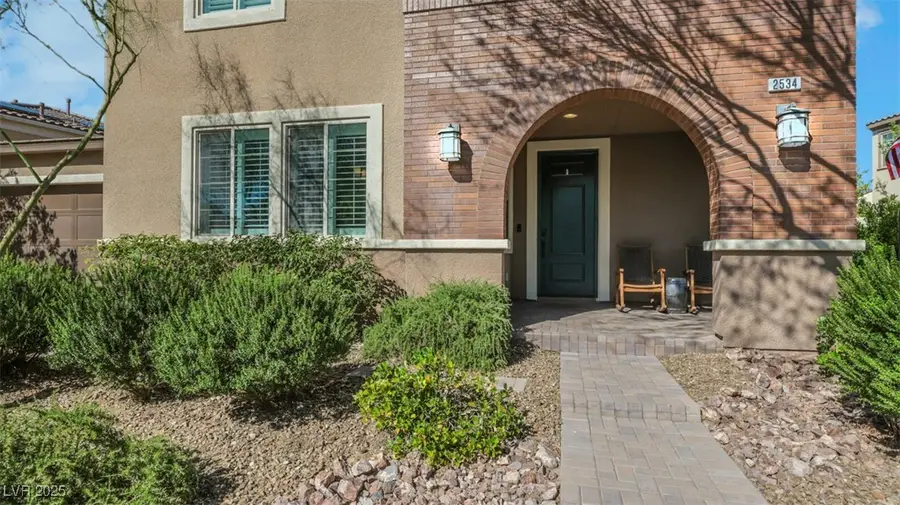2534 Birch Hollow Street, Henderson, NV 89044
Local realty services provided by:Better Homes and Gardens Real Estate Universal



Listed by:andrea r. baroncelli(702) 521-8347
Office:paragon premier properties
MLS#:2704315
Source:GLVAR
Price summary
- Price:$899,000
- Price per sq. ft.:$280.06
- Monthly HOA dues:$143.67
About this home
Beautifully appointed 4-bedroom, 4-bathroom, 4 car tandem garage home in sought after Gated Alterra in the vibrant Inspirada community. Spacious open concept layout, chef’s kitchen, quartz countertops, GE Monogram stainless steel appliances, large island for entertaining, walk-in Pantry, Butler's Pantry & Built-in Bar. Luxurious Den with Built-Ins & Hardwood Floors. Bedroom/Bathroom Down. Enjoy indoor-outdoor living with a private backyard retreat with Custom Outdoor Kitchen, Stone Gas Fireplace & Covered Patio, No Homes Behind. Backs to a walking trail. Large Laundry room with storage & door to Backyard. Upstairs, luxurious Primary Suite. Loft plus 2 Bedrooms. Crown Molding & Plantation Shutters. Access to all of Inspirada’s amenities-parks, trails, tennis, pools & social calendar. Nearby Shopping & Restaurants. Making it a true gem in one of Henderson's most vibrant neighborhoods. Henderson offers some of the best public schools in the state, choose from charter & private schools.
Contact an agent
Home facts
- Year built:2015
- Listing Id #:2704315
- Added:20 day(s) ago
- Updated:July 25, 2025 at 10:05 PM
Rooms and interior
- Bedrooms:4
- Total bathrooms:4
- Full bathrooms:3
- Half bathrooms:1
- Living area:3,210 sq. ft.
Heating and cooling
- Cooling:Central Air, Electric
- Heating:Gas, Zoned
Structure and exterior
- Roof:Tile
- Year built:2015
- Building area:3,210 sq. ft.
- Lot area:0.14 Acres
Schools
- High school:Liberty
- Middle school:Webb, Del E.
- Elementary school:Ellis, Robert and Sandy,Ellis, Robert and Sandy
Utilities
- Water:Public
Finances and disclosures
- Price:$899,000
- Price per sq. ft.:$280.06
- Tax amount:$5,206
New listings near 2534 Birch Hollow Street
- New
 $425,000Active2 beds 2 baths1,142 sq. ft.
$425,000Active2 beds 2 baths1,142 sq. ft.2362 Amana Drive, Henderson, NV 89044
MLS# 2710199Listed by: SIMPLY VEGAS - New
 $830,000Active5 beds 3 baths2,922 sq. ft.
$830,000Active5 beds 3 baths2,922 sq. ft.2534 Los Coches Circle, Henderson, NV 89074
MLS# 2710262Listed by: MORE REALTY INCORPORATED  $3,999,900Pending4 beds 6 baths5,514 sq. ft.
$3,999,900Pending4 beds 6 baths5,514 sq. ft.1273 Imperia Drive, Henderson, NV 89052
MLS# 2702500Listed by: BHHS NEVADA PROPERTIES- New
 $625,000Active2 beds 2 baths2,021 sq. ft.
$625,000Active2 beds 2 baths2,021 sq. ft.30 Via Mantova #203, Henderson, NV 89011
MLS# 2709339Listed by: DESERT ELEGANCE - New
 $429,000Active2 beds 2 baths1,260 sq. ft.
$429,000Active2 beds 2 baths1,260 sq. ft.2557 Terrytown Avenue, Henderson, NV 89052
MLS# 2709682Listed by: CENTURY 21 AMERICANA - New
 $255,000Active2 beds 2 baths1,160 sq. ft.
$255,000Active2 beds 2 baths1,160 sq. ft.833 Aspen Peak Loop #814, Henderson, NV 89011
MLS# 2710211Listed by: SIMPLY VEGAS - New
 $939,900Active4 beds 4 baths3,245 sq. ft.
$939,900Active4 beds 4 baths3,245 sq. ft.2578 Skylark Trail Street, Henderson, NV 89044
MLS# 2710222Listed by: HUNTINGTON & ELLIS, A REAL EST - New
 $875,000Active4 beds 3 baths3,175 sq. ft.
$875,000Active4 beds 3 baths3,175 sq. ft.2170 Peyten Park Street, Henderson, NV 89052
MLS# 2709217Listed by: REALTY EXECUTIVES SOUTHERN - New
 $296,500Active2 beds 2 baths1,291 sq. ft.
$296,500Active2 beds 2 baths1,291 sq. ft.2325 Windmill Parkway #211, Henderson, NV 89074
MLS# 2709362Listed by: REALTY ONE GROUP, INC - New
 $800,000Active4 beds 4 baths3,370 sq. ft.
$800,000Active4 beds 4 baths3,370 sq. ft.2580 Prairie Pine Street, Henderson, NV 89044
MLS# 2709821Listed by: HUNTINGTON & ELLIS, A REAL EST
