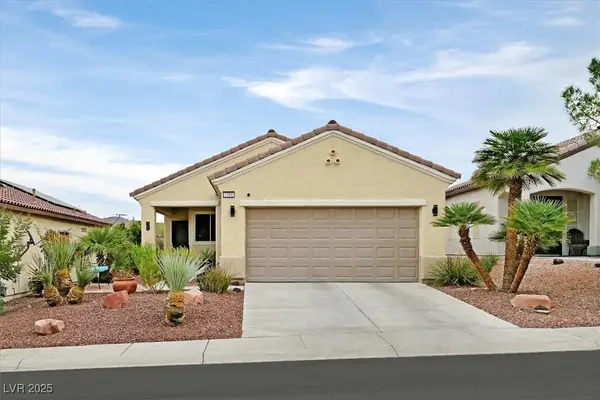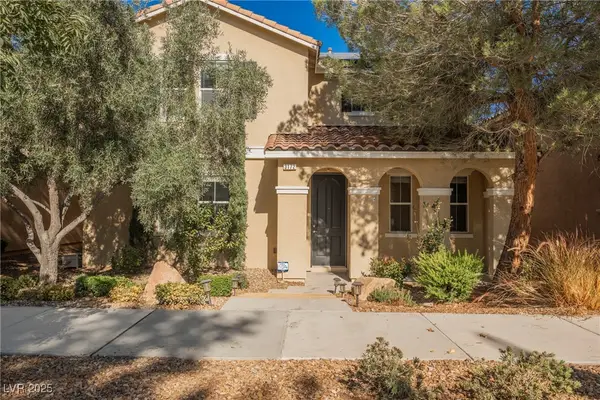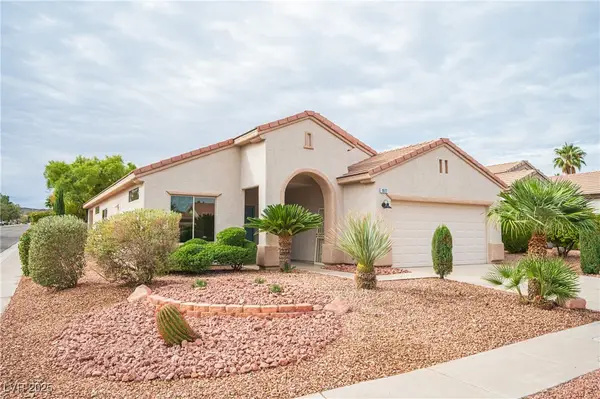2547 Serenity Hollow Drive, Henderson, NV 89052
Local realty services provided by:Better Homes and Gardens Real Estate Universal
Listed by: luciane tragante(702) 984-1042
Office: coldwell banker premier
MLS#:2684134
Source:GLVAR
Price summary
- Price:$759,000
- Price per sq. ft.:$285.34
- Monthly HOA dues:$65
About this home
Immaculate Single-Story Home in Gated MacDonald Ranch Community
Welcome this beautifully maintained 4-bed 3-bath single-story residence offering 2,660 sqft of refined living space on a generous 9,147 sqft lot. In the prestigious gated community of MacDonald Ranch, this home boasts an open-concept layout perfect for both everyday living and entertaining. The gourmet kitchen features granite countertops and modern appliances, seamlessly connecting to spacious living and dining areas. Step outside to your private backyard oasis, complete with a large pool, soothing hot tub, built-in BBQ, and a cozy fire pit—ideal for enjoying Nevada's sunny days and starry nights.
Located directly across from Frank S. Lamping Elementary School and near top-rated charter schools, this home offers unparalleled convenience for families. Enjoy proximity to premier shopping, dining, and world-class golf courses, all just minutes away. New AC, pool equipment, water treatment equipment, and hardwood floors
Contact an agent
Home facts
- Year built:1997
- Listing ID #:2684134
- Added:183 day(s) ago
- Updated:November 15, 2025 at 12:06 PM
Rooms and interior
- Bedrooms:4
- Total bathrooms:3
- Full bathrooms:3
- Living area:2,660 sq. ft.
Heating and cooling
- Cooling:Central Air, Electric
- Heating:Central, Gas
Structure and exterior
- Roof:Tile
- Year built:1997
- Building area:2,660 sq. ft.
- Lot area:0.21 Acres
Schools
- High school:Coronado High
- Middle school:Webb, Del E.
- Elementary school:Lamping, Frank,Lamping, Frank
Utilities
- Water:Public
Finances and disclosures
- Price:$759,000
- Price per sq. ft.:$285.34
- Tax amount:$3,669
New listings near 2547 Serenity Hollow Drive
- New
 $420,000Active2 beds 2 baths1,160 sq. ft.
$420,000Active2 beds 2 baths1,160 sq. ft.1388 Couperin Drive, Henderson, NV 89052
MLS# 2735129Listed by: WINDERMERE ANTHEM HILLS - New
 $615,000Active4 beds 4 baths2,841 sq. ft.
$615,000Active4 beds 4 baths2,841 sq. ft.3172 Via Festiva, Henderson, NV 89044
MLS# 2734450Listed by: SERHANT - New
 $559,900Active3 beds 2 baths1,674 sq. ft.
$559,900Active3 beds 2 baths1,674 sq. ft.1977 High Mesa Drive, Henderson, NV 89012
MLS# 2735321Listed by: PLATINUM REAL ESTATE PROF - Open Sun, 10am to 1pmNew
 $384,999Active2 beds 2 baths1,312 sq. ft.
$384,999Active2 beds 2 baths1,312 sq. ft.467 Dart Brook Place, Henderson, NV 89012
MLS# 2732869Listed by: BHHS NEVADA PROPERTIES - New
 $589,000Active2 beds 3 baths2,150 sq. ft.
$589,000Active2 beds 3 baths2,150 sq. ft.677 Look Lively Court, Henderson, NV 89011
MLS# 2735448Listed by: REALTY ONE GROUP, INC - New
 $515,000Active4 beds 2 baths2,057 sq. ft.
$515,000Active4 beds 2 baths2,057 sq. ft.144 Cologne Court, Henderson, NV 89074
MLS# 2735461Listed by: LIFE REALTY DISTRICT - New
 $495,000Active4 beds 3 baths2,008 sq. ft.
$495,000Active4 beds 3 baths2,008 sq. ft.2193 Red Alder Street, Henderson, NV 89002
MLS# 2735469Listed by: REAL BROKER LLC - New
 $200,000Active2 beds 2 baths950 sq. ft.
$200,000Active2 beds 2 baths950 sq. ft.356 Seine Way #356, Henderson, NV 89014
MLS# 2734063Listed by: BHHS NEVADA PROPERTIES - New
 $475,000Active3 beds 3 baths2,166 sq. ft.
$475,000Active3 beds 3 baths2,166 sq. ft.3638 Via Messina, Henderson, NV 89052
MLS# 2735146Listed by: SIGNATURE REAL ESTATE GROUP - New
 $730,000Active4 beds 4 baths2,991 sq. ft.
$730,000Active4 beds 4 baths2,991 sq. ft.3765 Osiris Avenue, Henderson, NV 89044
MLS# 2734303Listed by: ELITE REALTY
