2548 Leighton Avenue, Henderson, NV 89052
Local realty services provided by:Better Homes and Gardens Real Estate Universal
Listed by: michael n. robbins702-212-1900
Office: windermere anthem hills llc.
MLS#:2743659
Source:GLVAR
Price summary
- Price:$389,999
- Price per sq. ft.:$336.21
- Monthly HOA dues:$149
About this home
MOUNTAIN VIEWS & ELEVATED LOT! IMMACULATE HAMILTON MODEL. THIS SUN CITY ANTHEM HOME FEATURES: LUXURY VINYL PLANK FLOORING THROUGHOUT, NO CARPET, SHUTTERS, BRIGHT INTERIOR PAINT, 9 FT CEILINGS, CEILING FANS AT GREAT ROOM & BEDROOMS, LIGHT OAK KITCHEN CABINETRY, STAINLESS STEEL APPLIANCES, GARDEN WINDOW AT KITCHEN SINK, PLENTY OF WINDOWS FOR AN ABUNDANCE OF NATURAL LIGHT, SECURITY SCREEN DOORS, SPACIOUS PRIMARY BEDROOM W/ WALK-IN CLOSET, PRIMARY BATH W/ EXTENDED VANITY & WALK-IN SHOWER, BENCH SEATING AT SHOWER. ENJOY ALL THE BACKYARD HAS TO OFFER WITH ITS COVERED PATIO, MOUNTAIN VIEWS & TINY PEAK-ABOO STRIP VIEW. ONLY 1.8 MILES FROM THE MAIN CLUBHOUSE. RESIDENTS OF SUN CITY ANTHEM HAVE USE OF THE MULTIPLE CLUBHOUSES, INDOOR & OUTDOOR POOLS, SPA, FITNESS CENTER, INDOOR TRACK, PICKLEBALL COURTS, TENNIS, MULTI-PURPOSE ROOMS, ARTS & CRAFTS STUDIO, WALKING/BIKING TRAILS, COMPUTERS, & OUTDOOR PATIO. THE SOCIAL CALENDAR IS PACKED.
Contact an agent
Home facts
- Year built:2001
- Listing ID #:2743659
- Added:192 day(s) ago
- Updated:December 30, 2025 at 12:45 AM
Rooms and interior
- Bedrooms:2
- Total bathrooms:2
- Full bathrooms:1
- Living area:1,160 sq. ft.
Heating and cooling
- Cooling:Central Air, Electric
- Heating:Central, Gas
Structure and exterior
- Roof:Tile
- Year built:2001
- Building area:1,160 sq. ft.
- Lot area:0.15 Acres
Schools
- High school:Coronado High
- Middle school:Webb, Del E.
- Elementary school:Lamping, Frank,Lamping, Frank
Utilities
- Water:Public
Finances and disclosures
- Price:$389,999
- Price per sq. ft.:$336.21
- Tax amount:$2,017
New listings near 2548 Leighton Avenue
- New
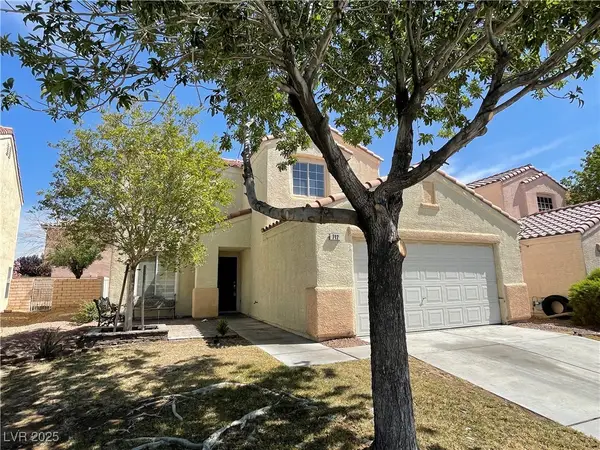 $429,999Active3 beds 3 baths1,748 sq. ft.
$429,999Active3 beds 3 baths1,748 sq. ft.712 Salt Flats Circle, Henderson, NV 89011
MLS# 2743693Listed by: LIFE REALTY DISTRICT - New
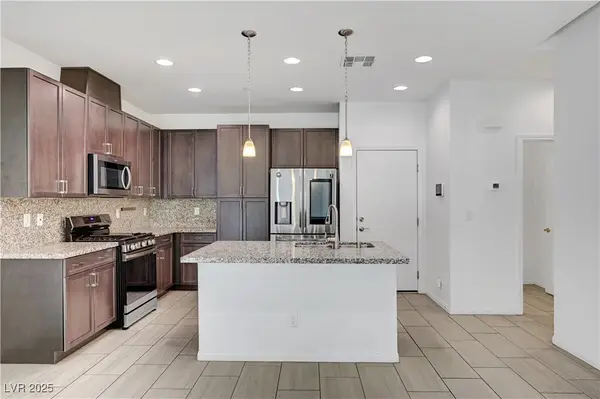 $370,000Active3 beds 3 baths1,664 sq. ft.
$370,000Active3 beds 3 baths1,664 sq. ft.985 Via Lombardi Avenue, Henderson, NV 89011
MLS# 2743744Listed by: SIGNATURE REAL ESTATE GROUP - New
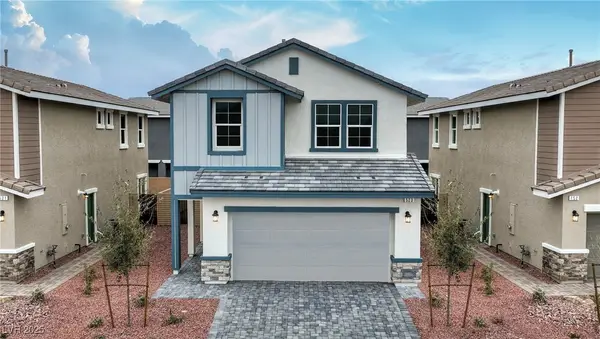 $454,990Active4 beds 3 baths1,802 sq. ft.
$454,990Active4 beds 3 baths1,802 sq. ft.542 Red Lovebird Avenue #Lot 1255, Henderson, NV 89011
MLS# 2743755Listed by: D R HORTON INC - New
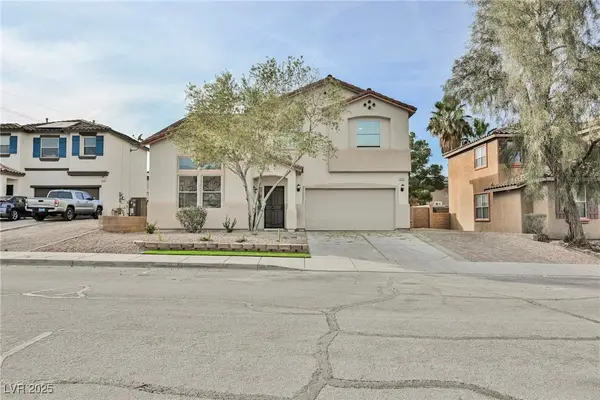 $498,888Active4 beds 3 baths2,210 sq. ft.
$498,888Active4 beds 3 baths2,210 sq. ft.737 Thorton Beach Street, Henderson, NV 89015
MLS# 2742944Listed by: EXP REALTY - New
 $395,000Active4 beds 3 baths1,747 sq. ft.
$395,000Active4 beds 3 baths1,747 sq. ft.1151 Paradise Vista Drive, Henderson, NV 89002
MLS# 2743302Listed by: COLDWELL BANKER PREMIER - New
 $699,000Active4 beds 3 baths2,630 sq. ft.
$699,000Active4 beds 3 baths2,630 sq. ft.185 Oella Ridge Court, Henderson, NV 89012
MLS# 2743484Listed by: LPT REALTY, LLC - New
 $520,000Active3 beds 3 baths2,034 sq. ft.
$520,000Active3 beds 3 baths2,034 sq. ft.961 Cutter Street, Henderson, NV 89011
MLS# 2743575Listed by: SIGNATURE REAL ESTATE GROUP - New
 $499,900Active3 beds 2 baths1,652 sq. ft.
$499,900Active3 beds 2 baths1,652 sq. ft.2978 Strathspey Court, Henderson, NV 89044
MLS# 2743552Listed by: LIFE REALTY DISTRICT - New
 $529,000Active2 beds 2 baths1,649 sq. ft.
$529,000Active2 beds 2 baths1,649 sq. ft.493 Pine Trace Court, Henderson, NV 89012
MLS# 2743554Listed by: BHHS NEVADA PROPERTIES - New
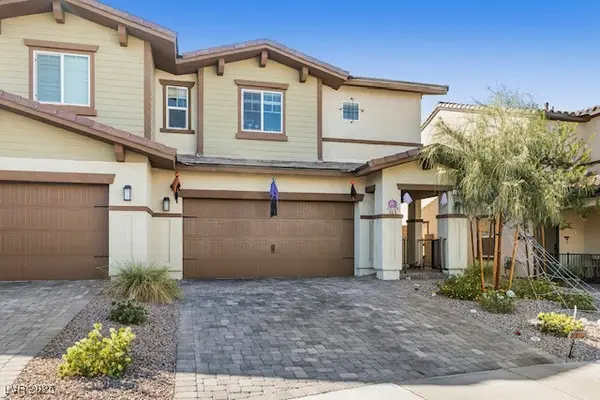 $395,000Active3 beds 3 baths1,429 sq. ft.
$395,000Active3 beds 3 baths1,429 sq. ft.302 Bay Village Place, Henderson, NV 89011
MLS# 2743551Listed by: LPT REALTY, LLC
