2550 Alias Smith Drive, Henderson, NV 89002
Local realty services provided by:Better Homes and Gardens Real Estate Universal
Listed by: max a. zurflueh(702) 280-2873
Office: keller williams marketplace
MLS#:2728367
Source:GLVAR
Price summary
- Price:$324,900
- Price per sq. ft.:$209.21
- Monthly HOA dues:$158
About this home
Welcome to your cute, cute, cute Henderson townhome! This 3 bed, 3 bath charmer sits in a secure gated community offering privacy, comfort, and style. Step inside to find an open, sunlit floor plan with neutral tones and thoughtful details throughout. The spacious kitchen features ample cabinet space, and a cozy breakfast bar perfect for morning coffee or casual dining. Upstairs, the primary suite feels like a retreat with a walk-in closet and an ensuite bath. Enjoy a private, oversized backyard, a rare gem for townhome living, ideal for relaxing, entertaining or letting pets play. Gorgeous and unique covered patio with no rear or side neighbors! With a two-car garage, and access to community amenities, this home blends convenience and charm. Tons of guest parking!! Close to schools, shopping, dining, and parks, this Henderson cutie is move-in ready and waiting for you to call it home! Don’t miss out on this exciting opportunity, call us today!
Contact an agent
Home facts
- Year built:2004
- Listing ID #:2728367
- Added:48 day(s) ago
- Updated:December 17, 2025 at 11:37 AM
Rooms and interior
- Bedrooms:3
- Total bathrooms:3
- Full bathrooms:2
- Half bathrooms:1
- Living area:1,553 sq. ft.
Heating and cooling
- Cooling:Central Air, Electric
- Heating:Central, Gas
Structure and exterior
- Roof:Pitched, Tile
- Year built:2004
- Building area:1,553 sq. ft.
- Lot area:0.02 Acres
Schools
- High school:Basic Academy
- Middle school:Mannion Jack & Terry
- Elementary school:Walker, J. Marlan,Walker, J. Marlan
Utilities
- Water:Public
Finances and disclosures
- Price:$324,900
- Price per sq. ft.:$209.21
- Tax amount:$1,161
New listings near 2550 Alias Smith Drive
- New
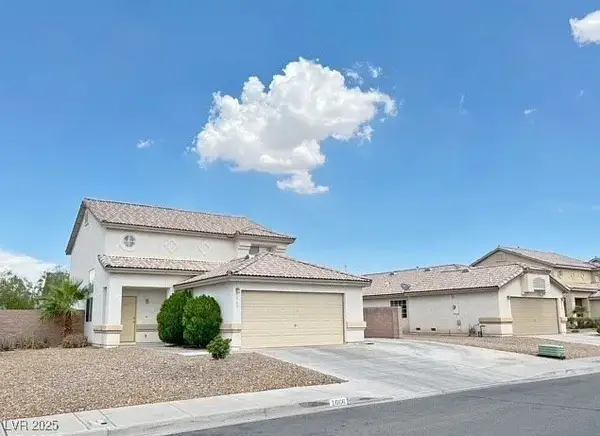 $405,000Active4 beds 3 baths1,567 sq. ft.
$405,000Active4 beds 3 baths1,567 sq. ft.1066 Eagle Owl Avenue, Henderson, NV 89015
MLS# 2742045Listed by: U HOME AGENCY LLC - New
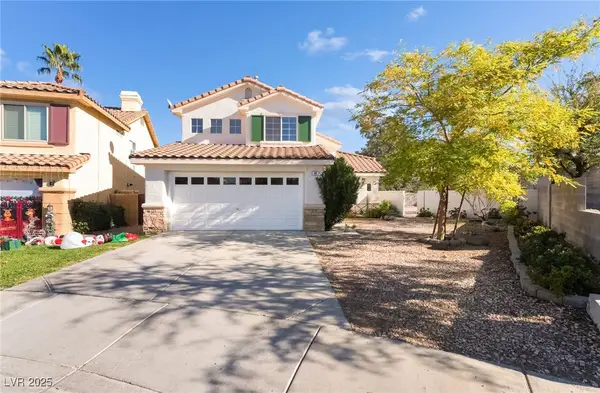 $460,000Active3 beds 3 baths1,493 sq. ft.
$460,000Active3 beds 3 baths1,493 sq. ft.44 Avenida Gracia, Henderson, NV 89074
MLS# 2741399Listed by: SIGNATURE REAL ESTATE GROUP - New
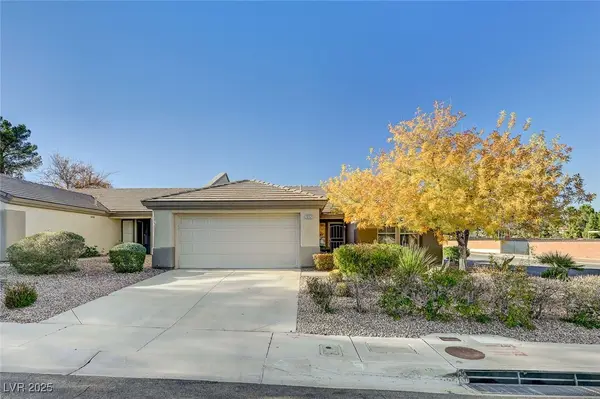 $400,000Active2 beds 2 baths1,296 sq. ft.
$400,000Active2 beds 2 baths1,296 sq. ft.2052 Poppywood Avenue, Henderson, NV 89012
MLS# 2741300Listed by: SIGNATURE REAL ESTATE GROUP - New
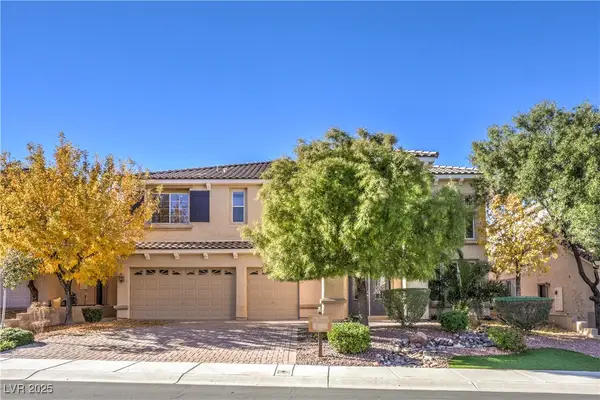 $794,990Active4 beds 4 baths3,568 sq. ft.
$794,990Active4 beds 4 baths3,568 sq. ft.2753 Kildrummie Street, Henderson, NV 89044
MLS# 2741674Listed by: RE/MAX ADVANTAGE - New
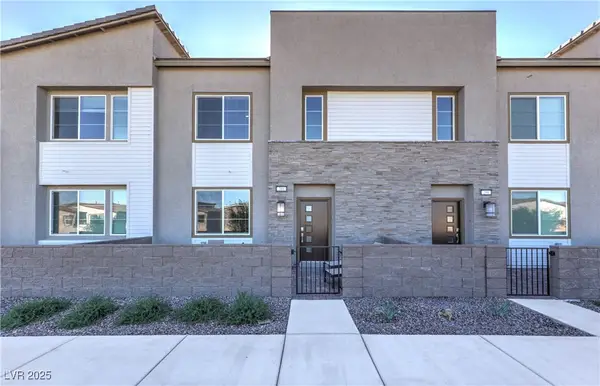 $390,000Active2 beds 3 baths1,901 sq. ft.
$390,000Active2 beds 3 baths1,901 sq. ft.268 Walsh Peak Avenue, Henderson, NV 89015
MLS# 2741964Listed by: BHHS NEVADA PROPERTIES - New
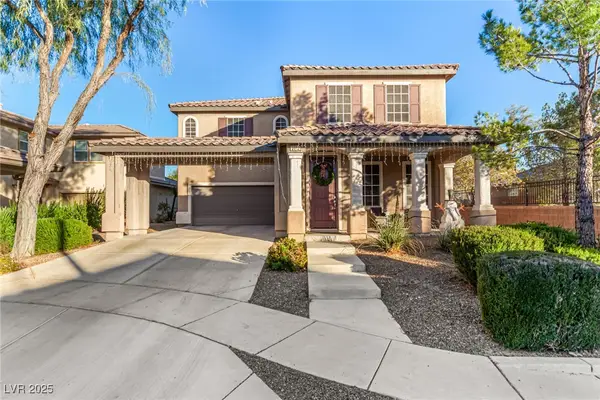 $750,000Active4 beds 4 baths3,398 sq. ft.
$750,000Active4 beds 4 baths3,398 sq. ft.2012 Canvas Edge Drive, Henderson, NV 89044
MLS# 2741279Listed by: REAL BROKER LLC - New
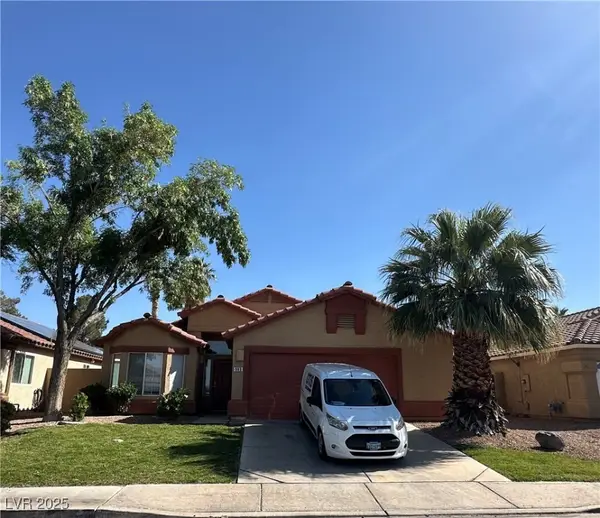 $399,999Active3 beds 2 baths1,547 sq. ft.
$399,999Active3 beds 2 baths1,547 sq. ft.989 River Walk Court, Henderson, NV 89015
MLS# 2739371Listed by: DESERT SUN REALTY - New
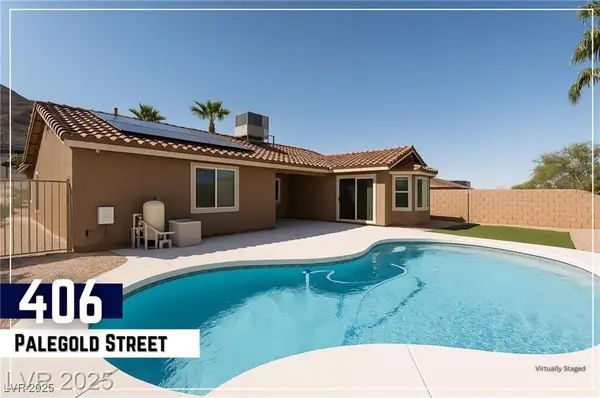 $449,999Active2 beds 2 baths1,369 sq. ft.
$449,999Active2 beds 2 baths1,369 sq. ft.406 Palegold Street, Henderson, NV 89012
MLS# 2741711Listed by: MORE REALTY INCORPORATED - New
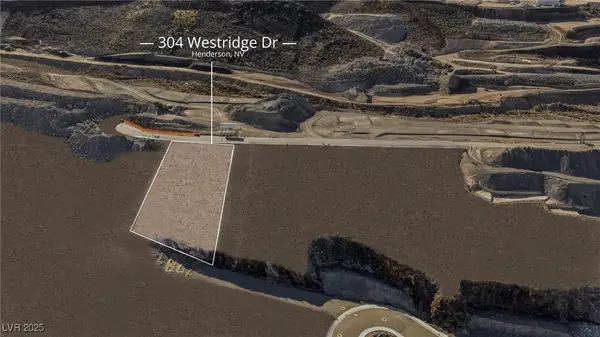 $750,000Active0.46 Acres
$750,000Active0.46 Acres304 Westridge Drive, Henderson, NV 89012
MLS# 2739144Listed by: VIRTUE REAL ESTATE GROUP - New
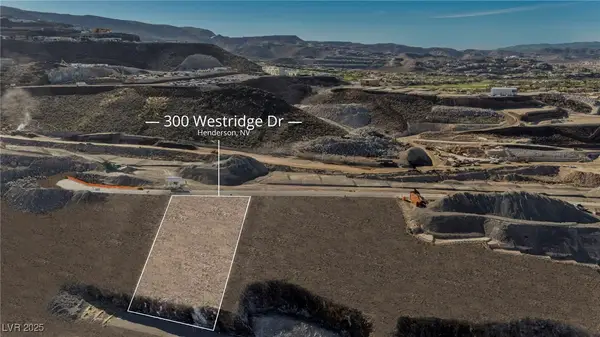 $750,000Active0.51 Acres
$750,000Active0.51 Acres300 Westridge Drive, Henderson, NV 89012
MLS# 2739150Listed by: VIRTUE REAL ESTATE GROUP
