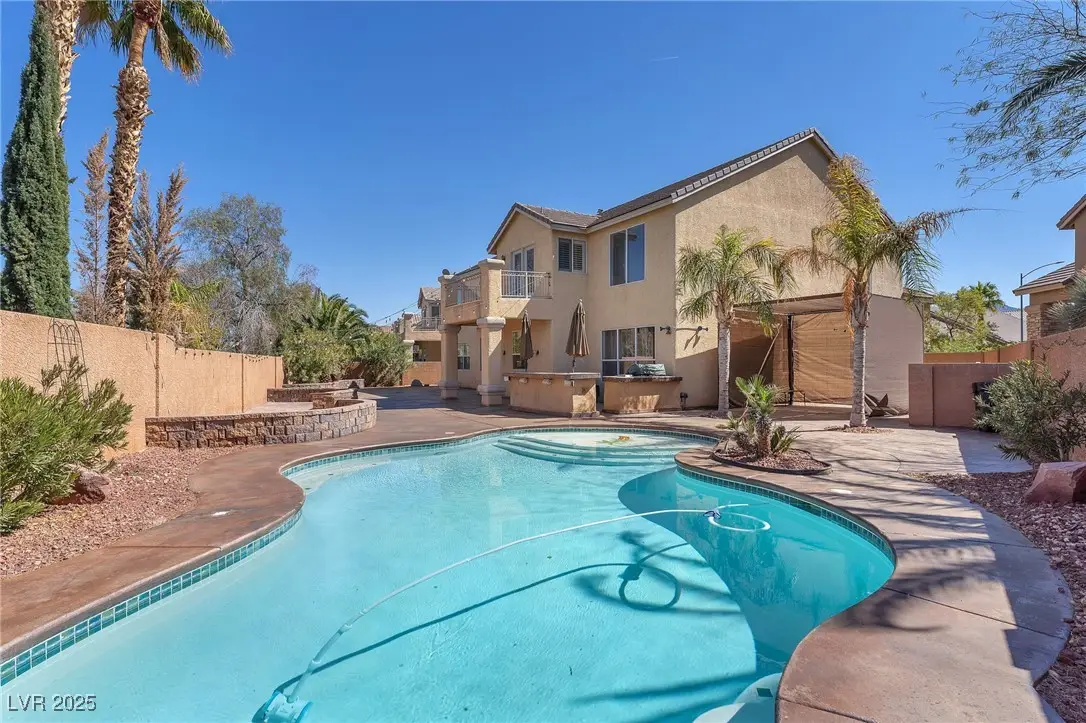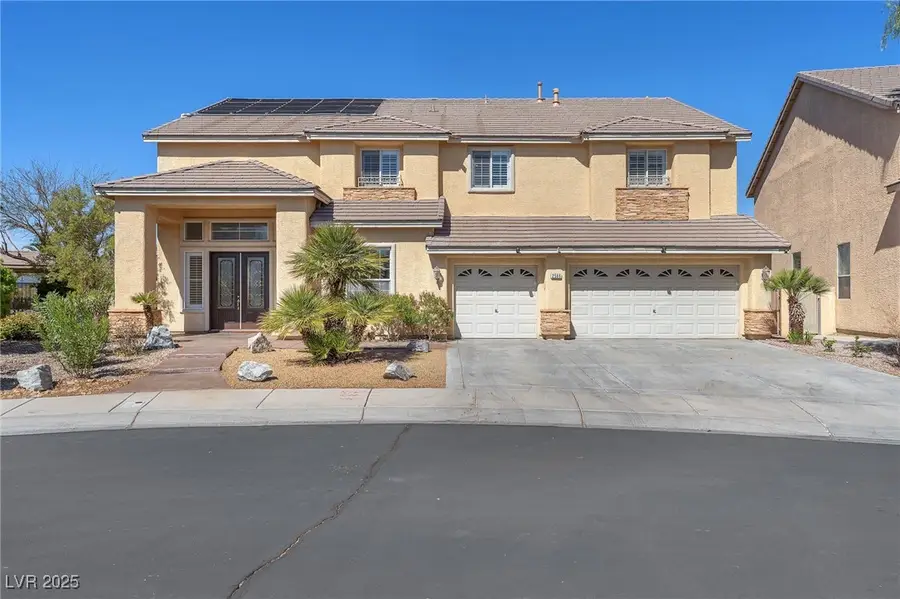2566 Antique Blossom Avenue, Henderson, NV 89052
Local realty services provided by:Better Homes and Gardens Real Estate Universal



Listed by:james j. bridgeford702-444-7644
Office:gk properties
MLS#:2660899
Source:GLVAR
Price summary
- Price:$849,000
- Price per sq. ft.:$219.83
- Monthly HOA dues:$77
About this home
Offering 10k in Closing Cost! Gorgeous home in an unbeatable location in the highly sought-after community of Carriage Hills! Spacious 5-bed, 3-bath home on an expansive 10k+sqft lot in the heart of Green Valley. Inside, 20' vaulted ceilings create an open and airy feel, w/plantation shutters & an open-concept lead to a well-equipped kitchen featuring massive island, double oven, cooktop & pantry. Abundant space for meal prep & gatherings! Large downstairs bedroom & full bath provide flexibility for guests or Multi-Gen living. Family room, complete w/fireplace, surround sound & French doors opening to a sprawling backyard featuring built-in BBQ island, sparkling pool w/slide & several areas to gather. Upstairs, the primary suite w/updated ensuite bath includes custom glass walk-in shower, soaking tub, dual sinks & dual walk-in closets. A loft area compliments 3 more generously sized bedrooms & updated second bath w/dual sinks and a walk-in shower. Literally close to everything!
Contact an agent
Home facts
- Year built:2002
- Listing Id #:2660899
- Added:155 day(s) ago
- Updated:August 12, 2025 at 08:44 PM
Rooms and interior
- Bedrooms:5
- Total bathrooms:3
- Full bathrooms:1
- Living area:3,862 sq. ft.
Heating and cooling
- Cooling:Central Air, Electric
- Heating:Central, Gas, Multiple Heating Units
Structure and exterior
- Roof:Tile
- Year built:2002
- Building area:3,862 sq. ft.
- Lot area:0.23 Acres
Schools
- High school:Coronado High
- Middle school:Miller Bob
- Elementary school:Taylor, Glen C.,Taylor, Glen C.
Utilities
- Water:Public
Finances and disclosures
- Price:$849,000
- Price per sq. ft.:$219.83
- Tax amount:$4,469
New listings near 2566 Antique Blossom Avenue
- New
 $425,000Active2 beds 2 baths1,142 sq. ft.
$425,000Active2 beds 2 baths1,142 sq. ft.2362 Amana Drive, Henderson, NV 89044
MLS# 2710199Listed by: SIMPLY VEGAS - New
 $830,000Active5 beds 3 baths2,922 sq. ft.
$830,000Active5 beds 3 baths2,922 sq. ft.2534 Los Coches Circle, Henderson, NV 89074
MLS# 2710262Listed by: MORE REALTY INCORPORATED  $3,999,900Pending4 beds 6 baths5,514 sq. ft.
$3,999,900Pending4 beds 6 baths5,514 sq. ft.1273 Imperia Drive, Henderson, NV 89052
MLS# 2702500Listed by: BHHS NEVADA PROPERTIES- New
 $625,000Active2 beds 2 baths2,021 sq. ft.
$625,000Active2 beds 2 baths2,021 sq. ft.30 Via Mantova #203, Henderson, NV 89011
MLS# 2709339Listed by: DESERT ELEGANCE - New
 $429,000Active2 beds 2 baths1,260 sq. ft.
$429,000Active2 beds 2 baths1,260 sq. ft.2557 Terrytown Avenue, Henderson, NV 89052
MLS# 2709682Listed by: CENTURY 21 AMERICANA - New
 $255,000Active2 beds 2 baths1,160 sq. ft.
$255,000Active2 beds 2 baths1,160 sq. ft.833 Aspen Peak Loop #814, Henderson, NV 89011
MLS# 2710211Listed by: SIMPLY VEGAS - Open Sat, 9am to 1pmNew
 $939,900Active4 beds 4 baths3,245 sq. ft.
$939,900Active4 beds 4 baths3,245 sq. ft.2578 Skylark Trail Street, Henderson, NV 89044
MLS# 2710222Listed by: HUNTINGTON & ELLIS, A REAL EST - New
 $875,000Active4 beds 3 baths3,175 sq. ft.
$875,000Active4 beds 3 baths3,175 sq. ft.2170 Peyten Park Street, Henderson, NV 89052
MLS# 2709217Listed by: REALTY EXECUTIVES SOUTHERN - New
 $296,500Active2 beds 2 baths1,291 sq. ft.
$296,500Active2 beds 2 baths1,291 sq. ft.2325 Windmill Parkway #211, Henderson, NV 89074
MLS# 2709362Listed by: REALTY ONE GROUP, INC - New
 $800,000Active4 beds 4 baths3,370 sq. ft.
$800,000Active4 beds 4 baths3,370 sq. ft.2580 Prairie Pine Street, Henderson, NV 89044
MLS# 2709821Listed by: HUNTINGTON & ELLIS, A REAL EST
