2566 Wiltshire Avenue, Henderson, NV 89052
Local realty services provided by:Better Homes and Gardens Real Estate Universal
Listed by:shannon gaccione(702) 303-4717
Office:bhhs nevada properties
MLS#:2719983
Source:GLVAR
Price summary
- Price:$550,000
- Price per sq. ft.:$273.63
- Monthly HOA dues:$19
About this home
STOP BY OUR OPEN HOUSE SATURDAY 11-2PM & SUNDAY 12-5PM - Original Owner of this Stylish updated home in MacDonald Ranch with soaring 25 ft ceilings for an open, airy feel. Unique staircase leads to a family versatile room with a cozy fireplace with a new updated look. Freshly painted with upgraded fixtures, lighting and fans. Kitchen features stainless steel appliances, plenty of cabinets and a garden window perfect for your plants with a view of the yard. French doors open to a covered patio and spa to enjoy year-round or even in summer to cool off with your favorite beverage. Huge primary suite offers a balcony with peekaboo mountain views, versatile flex space, walk-in + 3-door closets. Downstairs bedroom with bath nearby is ideal for multigenerational living, plus an upstairs junior suite with private bath. Plenty of storage with under-stair, hall and laundry cabinets. Shaded front porch and a spacious yard ready for you to design your dream outdoor space
Contact an agent
Home facts
- Year built:1998
- Listing ID #:2719983
- Added:10 day(s) ago
- Updated:September 29, 2025 at 06:43 PM
Rooms and interior
- Bedrooms:3
- Total bathrooms:3
- Full bathrooms:2
- Living area:2,010 sq. ft.
Heating and cooling
- Cooling:Central Air, Electric
- Heating:Central, Gas
Structure and exterior
- Roof:Tile
- Year built:1998
- Building area:2,010 sq. ft.
- Lot area:0.13 Acres
Schools
- High school:Coronado High
- Middle school:Webb, Del E.
- Elementary school:Taylor, Glen C.,Taylor, Glen C.
Utilities
- Water:Public
Finances and disclosures
- Price:$550,000
- Price per sq. ft.:$273.63
- Tax amount:$1,991
New listings near 2566 Wiltshire Avenue
- New
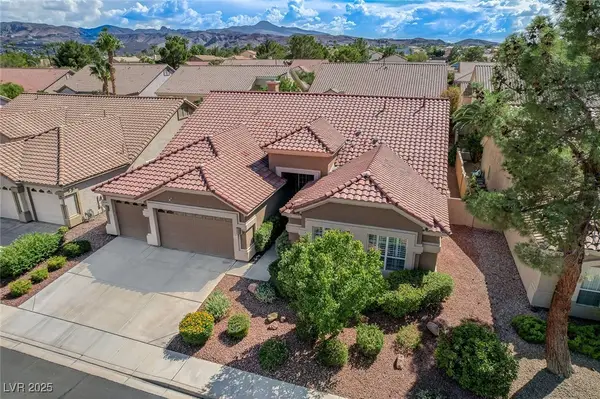 $849,900Active4 beds 3 baths2,882 sq. ft.
$849,900Active4 beds 3 baths2,882 sq. ft.2221 Summerwind Circle, Henderson, NV 89052
MLS# 2722386Listed by: COLDWELL BANKER PREMIER - New
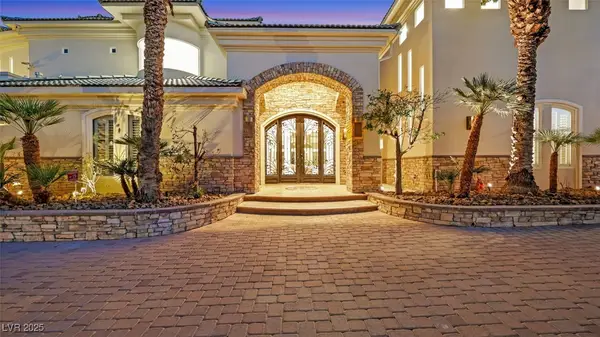 $2,999,999Active6 beds 8 baths8,028 sq. ft.
$2,999,999Active6 beds 8 baths8,028 sq. ft.104 Augusta Place, Henderson, NV 89074
MLS# 2722502Listed by: MORE REALTY INCORPORATED - New
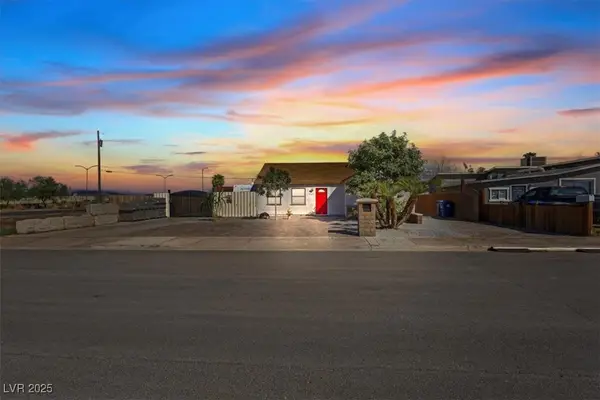 $310,000Active2 beds 1 baths948 sq. ft.
$310,000Active2 beds 1 baths948 sq. ft.1936 Bearden Avenue, Henderson, NV 89011
MLS# 2722789Listed by: REAL BROKER LLC - New
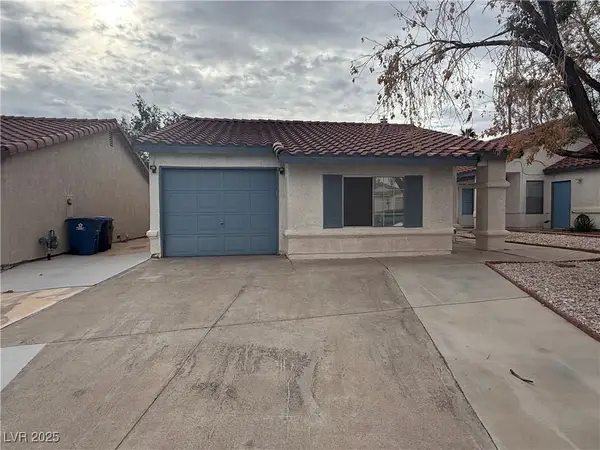 $324,500Active2 beds 1 baths1,214 sq. ft.
$324,500Active2 beds 1 baths1,214 sq. ft.560 Grimsby Avenue, Henderson, NV 89014
MLS# 2722780Listed by: GALINDO GROUP REAL ESTATE - New
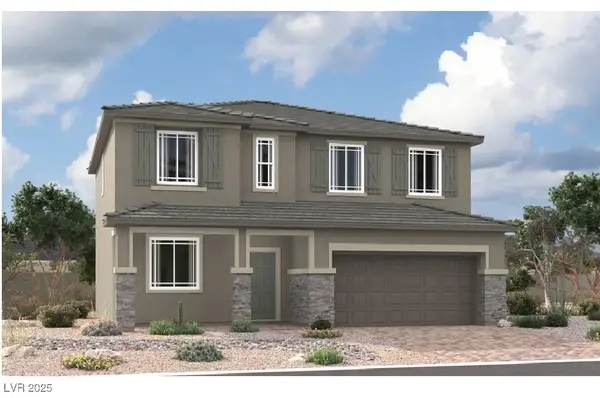 $620,696Active4 beds 3 baths2,620 sq. ft.
$620,696Active4 beds 3 baths2,620 sq. ft.88 Serene Tempo Avenue, Henderson, NV 89011
MLS# 2722445Listed by: REAL ESTATE CONSULTANTS OF NV - New
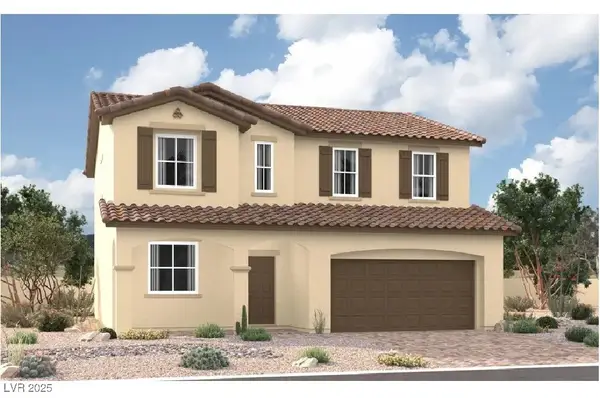 $638,655Active4 beds 4 baths2,620 sq. ft.
$638,655Active4 beds 4 baths2,620 sq. ft.78 Serene Tempo Avenue, Henderson, NV 89011
MLS# 2722454Listed by: REAL ESTATE CONSULTANTS OF NV - New
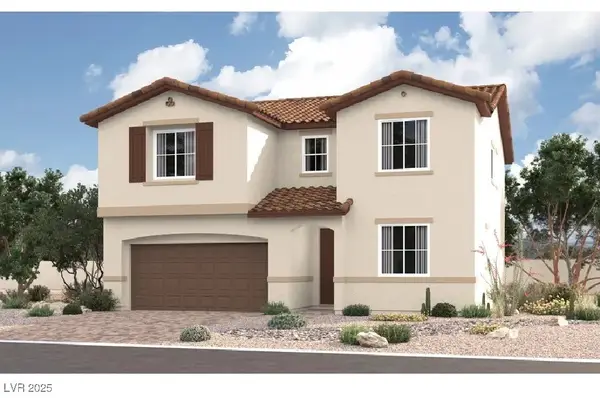 $627,950Active4 beds 3 baths2,740 sq. ft.
$627,950Active4 beds 3 baths2,740 sq. ft.70 Serene Tempo Avenue, Henderson, NV 89011
MLS# 2722459Listed by: REAL ESTATE CONSULTANTS OF NV - New
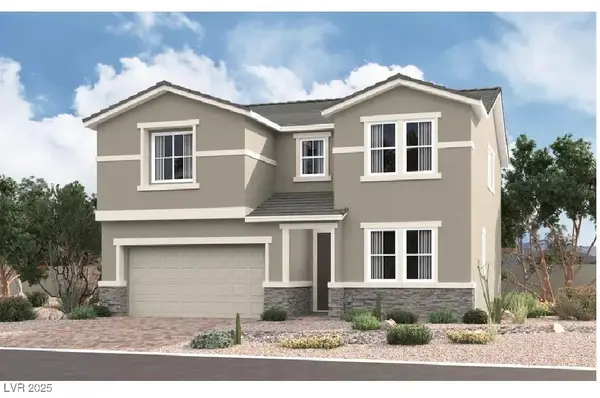 $654,037Active4 beds 3 baths2,740 sq. ft.
$654,037Active4 beds 3 baths2,740 sq. ft.74 Serene Tempo Avenue, Henderson, NV 89011
MLS# 2722465Listed by: REAL ESTATE CONSULTANTS OF NV - New
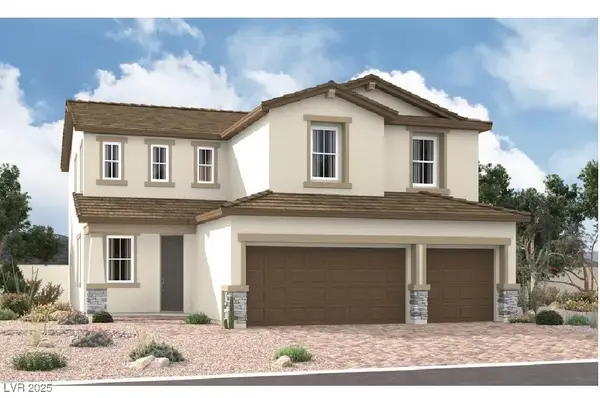 $699,711Active5 beds 4 baths2,940 sq. ft.
$699,711Active5 beds 4 baths2,940 sq. ft.68 Serene Tempo Avenue, Henderson, NV 89011
MLS# 2722475Listed by: REAL ESTATE CONSULTANTS OF NV - New
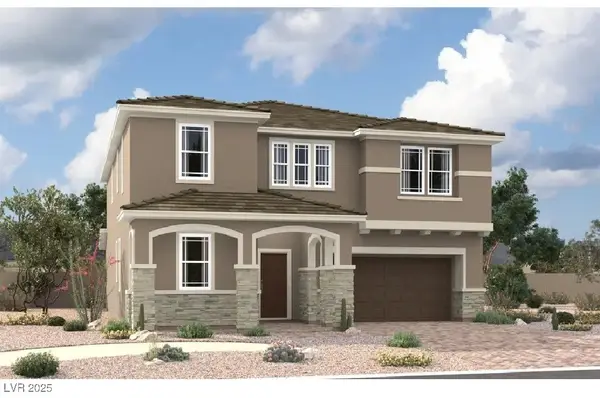 $724,611Active4 beds 4 baths3,270 sq. ft.
$724,611Active4 beds 4 baths3,270 sq. ft.76 Serene Tempo Avenue, Henderson, NV 89011
MLS# 2722481Listed by: REAL ESTATE CONSULTANTS OF NV
