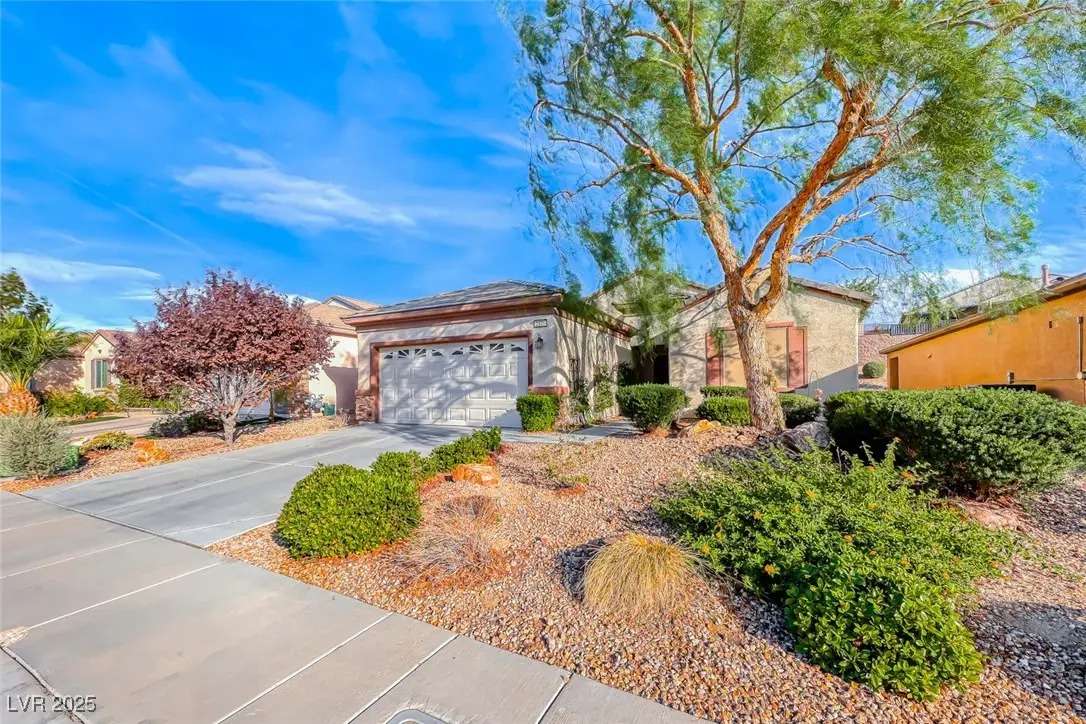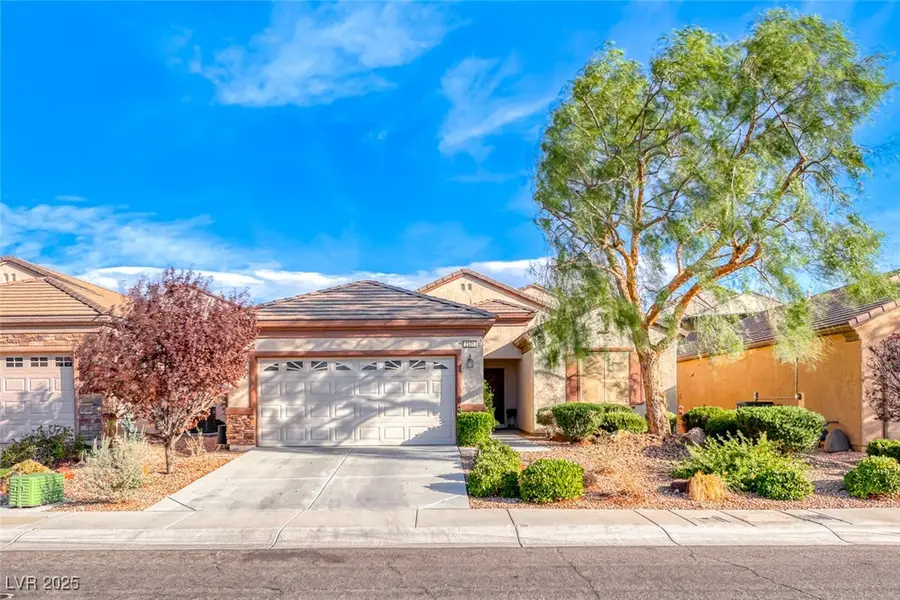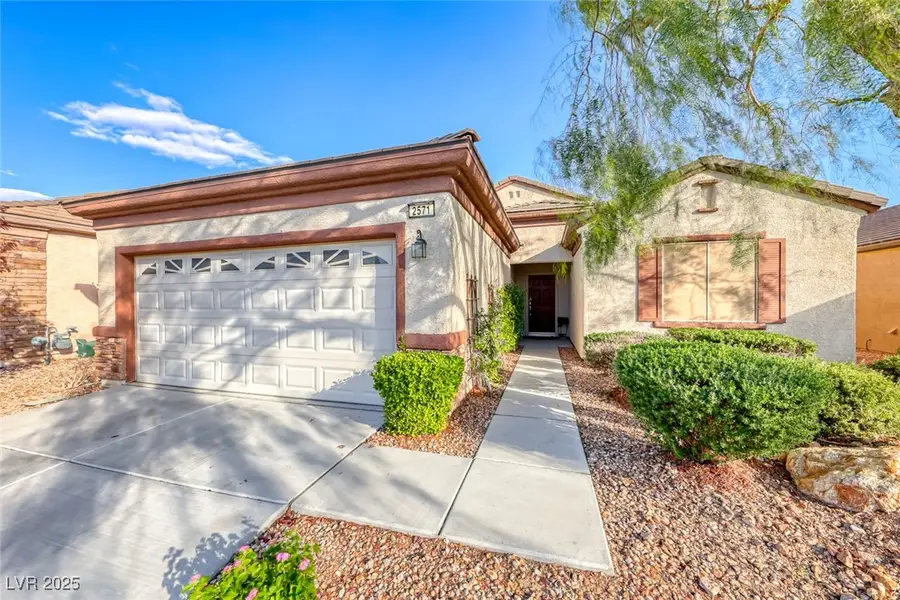2571 Jada Drive, Henderson, NV 89044
Local realty services provided by:Better Homes and Gardens Real Estate Universal



2571 Jada Drive,Henderson, NV 89044
$454,200
- 3 Beds
- 2 Baths
- 1,596 sq. ft.
- Single family
- Pending
Listed by:trish nash
Office:desert elegance
MLS#:2651015
Source:GLVAR
Price summary
- Price:$454,200
- Price per sq. ft.:$284.59
- Monthly HOA dues:$96
About this home
Welcome to Solera the highly sought-after 55+ community! This charming, single story, 3-bedroom, 2 full bath home has a large kitchen with pull out shelves. The spacious, open floor plan, is enjoyable for every day living and entertaining! The primary bedroom features dual sinks, a custom walk-in closet, standing shower, with a separate toilet closet. There is recessed lighting, with dimmer switches, and window coverings are installed throughout the home. Instant hot water! The backyard is situated on one of the larger lots and offers an open feel outdoor space which you can enjoy under your covered patio. As a resident of Solera, you'll have access to fantastic amenities including tennis courts, pickleball courts, billiards, an indoor swimming pool, and a well-equipped fitness center. Don't miss this opportunity to enjoy the best of 55+ living in Solera! Schedule your showing today!
Contact an agent
Home facts
- Year built:2006
- Listing Id #:2651015
- Added:194 day(s) ago
- Updated:July 21, 2025 at 05:44 PM
Rooms and interior
- Bedrooms:3
- Total bathrooms:2
- Full bathrooms:2
- Living area:1,596 sq. ft.
Heating and cooling
- Cooling:Central Air, Electric
- Heating:Central, Gas
Structure and exterior
- Roof:Tile
- Year built:2006
- Building area:1,596 sq. ft.
- Lot area:0.16 Acres
Schools
- High school:Liberty
- Middle school:Webb, Del E.
- Elementary school:Wallin, Shirley & Bill,Wallin, Shirley & Bill
Utilities
- Water:Public
Finances and disclosures
- Price:$454,200
- Price per sq. ft.:$284.59
- Tax amount:$2,450
New listings near 2571 Jada Drive
- New
 $425,000Active2 beds 2 baths1,142 sq. ft.
$425,000Active2 beds 2 baths1,142 sq. ft.2362 Amana Drive, Henderson, NV 89044
MLS# 2710199Listed by: SIMPLY VEGAS - New
 $830,000Active5 beds 3 baths2,922 sq. ft.
$830,000Active5 beds 3 baths2,922 sq. ft.2534 Los Coches Circle, Henderson, NV 89074
MLS# 2710262Listed by: MORE REALTY INCORPORATED  $3,999,900Pending4 beds 6 baths5,514 sq. ft.
$3,999,900Pending4 beds 6 baths5,514 sq. ft.1273 Imperia Drive, Henderson, NV 89052
MLS# 2702500Listed by: BHHS NEVADA PROPERTIES- New
 $625,000Active2 beds 2 baths2,021 sq. ft.
$625,000Active2 beds 2 baths2,021 sq. ft.30 Via Mantova #203, Henderson, NV 89011
MLS# 2709339Listed by: DESERT ELEGANCE - New
 $429,000Active2 beds 2 baths1,260 sq. ft.
$429,000Active2 beds 2 baths1,260 sq. ft.2557 Terrytown Avenue, Henderson, NV 89052
MLS# 2709682Listed by: CENTURY 21 AMERICANA - New
 $255,000Active2 beds 2 baths1,160 sq. ft.
$255,000Active2 beds 2 baths1,160 sq. ft.833 Aspen Peak Loop #814, Henderson, NV 89011
MLS# 2710211Listed by: SIMPLY VEGAS - Open Sat, 9am to 1pmNew
 $939,900Active4 beds 4 baths3,245 sq. ft.
$939,900Active4 beds 4 baths3,245 sq. ft.2578 Skylark Trail Street, Henderson, NV 89044
MLS# 2710222Listed by: HUNTINGTON & ELLIS, A REAL EST - New
 $875,000Active4 beds 3 baths3,175 sq. ft.
$875,000Active4 beds 3 baths3,175 sq. ft.2170 Peyten Park Street, Henderson, NV 89052
MLS# 2709217Listed by: REALTY EXECUTIVES SOUTHERN - New
 $296,500Active2 beds 2 baths1,291 sq. ft.
$296,500Active2 beds 2 baths1,291 sq. ft.2325 Windmill Parkway #211, Henderson, NV 89074
MLS# 2709362Listed by: REALTY ONE GROUP, INC - New
 $800,000Active4 beds 4 baths3,370 sq. ft.
$800,000Active4 beds 4 baths3,370 sq. ft.2580 Prairie Pine Street, Henderson, NV 89044
MLS# 2709821Listed by: HUNTINGTON & ELLIS, A REAL EST
