261 Via Morelli, Henderson, NV 89011
Local realty services provided by:Better Homes and Gardens Real Estate Universal
Listed by: jessica l. myers
Office: signature real estate group
MLS#:2691276
Source:GLVAR
Price summary
- Price:$810,000
- Price per sq. ft.:$230.64
- Monthly HOA dues:$220
About this home
This beautifully upgraded two story, 5 bed, 3.5 bath sits securely in guard gated Tuscany Village. In the kitchen you'll find granite counters, dual ovens, ample storage, and a new dishwasher and garbage disposal. The downstairs primary suite includes custom closet built-ins and a separate stacked washer/dryer unit. Outside becons for entertaining, with a paver patio and Alumawood cover complete with fans and a mister system to keep you cool. The luxury natural gas outdoor kitchen features a bbq grill, side burner, and mini fridge; all overlooking a serene fountain and synthetic turf. Thes automatic fertilizing irragtion system makes the landscaping truly low maintenance. Upstairs is a versatile loft, four additional bedrooms, two bathrooms, and a dedicated laundry room. Other upgrades include a new tankless water heater, central HVAC filtration, water softener, 220 garage outlet, and smart locks and lights. Don't miss the opportunity to make this your new home!
Contact an agent
Home facts
- Year built:2018
- Listing ID #:2691276
- Added:174 day(s) ago
- Updated:November 15, 2025 at 12:06 PM
Rooms and interior
- Bedrooms:5
- Total bathrooms:4
- Full bathrooms:3
- Half bathrooms:1
- Living area:3,512 sq. ft.
Heating and cooling
- Cooling:Central Air, Electric
- Heating:Central, Gas, Multiple Heating Units
Structure and exterior
- Roof:Tile
- Year built:2018
- Building area:3,512 sq. ft.
- Lot area:0.15 Acres
Schools
- High school:Basic Academy
- Middle school:Brown B. Mahlon
- Elementary school:Josh, Stevens,Josh, Stevens
Utilities
- Water:Public
Finances and disclosures
- Price:$810,000
- Price per sq. ft.:$230.64
- Tax amount:$4,890
New listings near 261 Via Morelli
- New
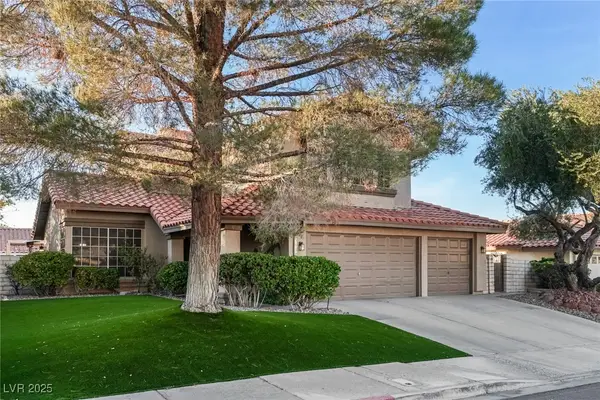 $599,000Active4 beds 3 baths2,108 sq. ft.
$599,000Active4 beds 3 baths2,108 sq. ft.353 Clayton Street, Henderson, NV 89074
MLS# 2740341Listed by: KELLER WILLIAMS MARKETPLACE - New
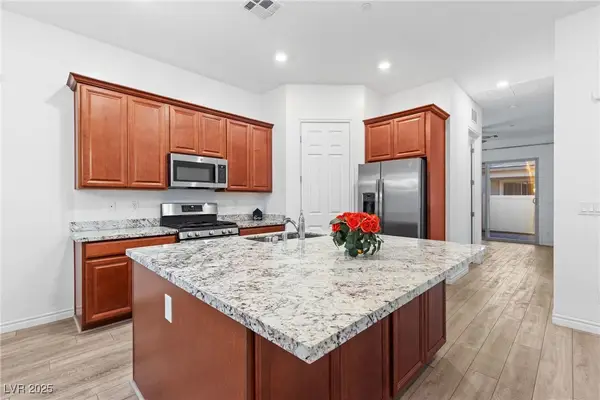 $399,000Active2 beds 2 baths1,425 sq. ft.
$399,000Active2 beds 2 baths1,425 sq. ft.778 Hibiscuss Blossom Street, Henderson, NV 89011
MLS# 2740602Listed by: SIGNATURE REAL ESTATE GROUP - New
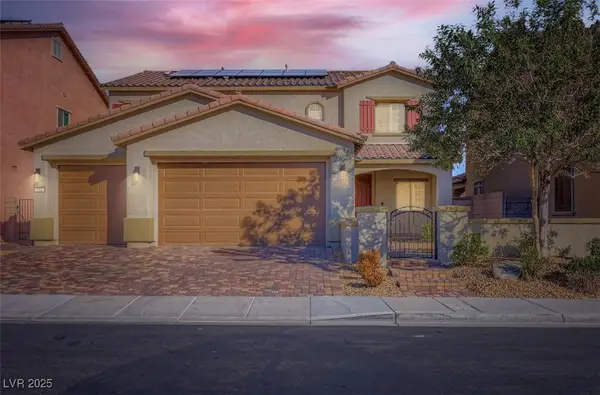 $770,000Active4 beds 4 baths3,481 sq. ft.
$770,000Active4 beds 4 baths3,481 sq. ft.454 Lost Horizon Avenue, Henderson, NV 89002
MLS# 2740785Listed by: SIMPLY VEGAS - New
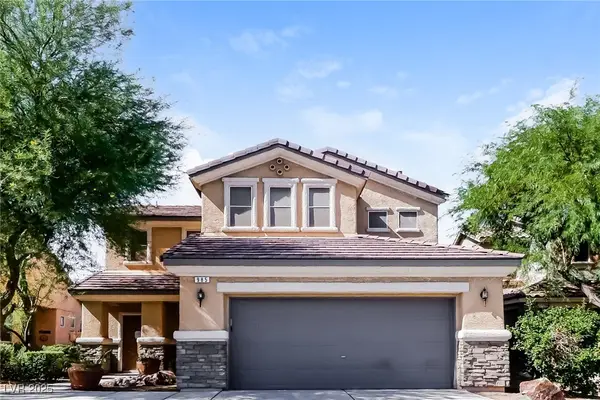 $435,000Active3 beds 3 baths1,675 sq. ft.
$435,000Active3 beds 3 baths1,675 sq. ft.985 Crescent Falls Street, Henderson, NV 89011
MLS# 2740683Listed by: LAS VEGAS REALTY LLC - New
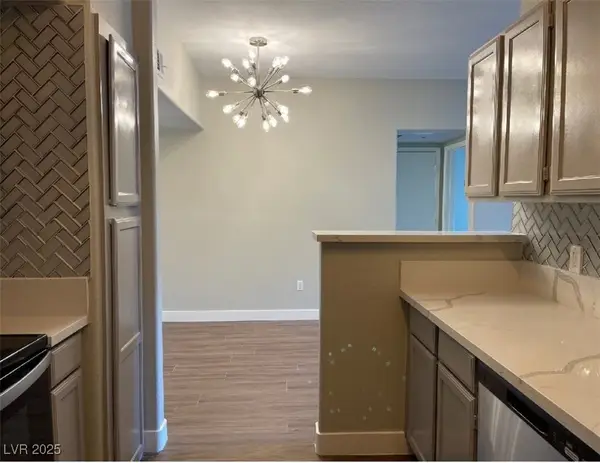 $230,000Active1 beds 1 baths700 sq. ft.
$230,000Active1 beds 1 baths700 sq. ft.45 Maleena Mesa Street #217, Henderson, NV 89074
MLS# 2740778Listed by: NEVADA REAL ESTATE CORP - New
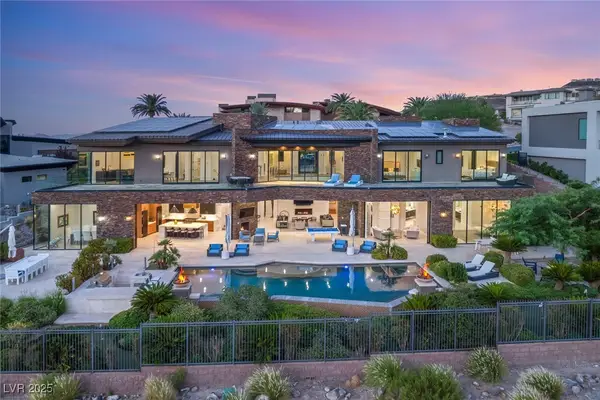 $5,750,000Active5 beds 9 baths7,820 sq. ft.
$5,750,000Active5 beds 9 baths7,820 sq. ft.569 Lairmont Place, Henderson, NV 89012
MLS# 2740728Listed by: IS LUXURY - New
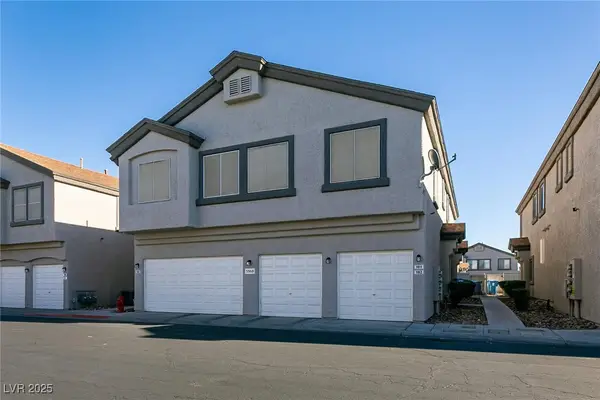 $250,000Active2 beds 2 baths1,069 sq. ft.
$250,000Active2 beds 2 baths1,069 sq. ft.5960 Trickling Descent Street #101, Henderson, NV 89011
MLS# 2738994Listed by: KELLER WILLIAMS VIP - New
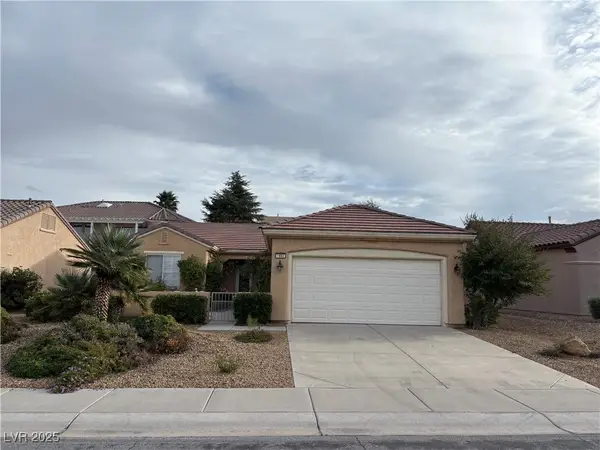 $419,900Active2 beds 2 baths1,280 sq. ft.
$419,900Active2 beds 2 baths1,280 sq. ft.1882 Redwood Valley Street, Henderson, NV 89052
MLS# 2737078Listed by: IPROPERTIES INTERNATIONAL - New
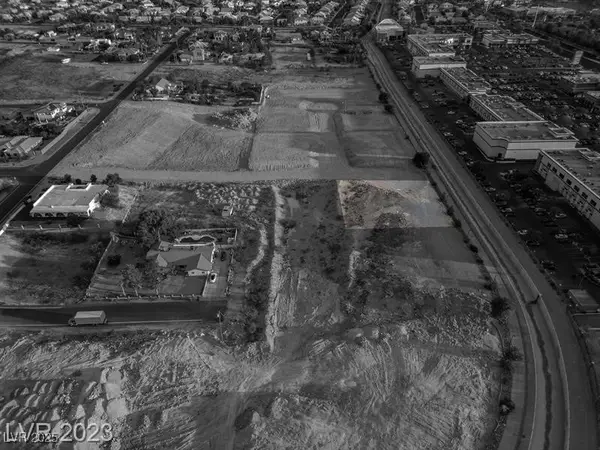 $399,000Active0.46 Acres
$399,000Active0.46 Acres0 Richmar, Henderson, NV 89074
MLS# 2740651Listed by: EXP REALTY - New
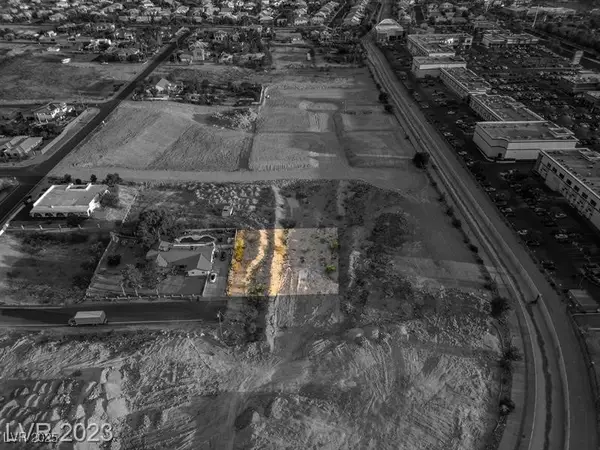 $399,000Active0.46 Acres
$399,000Active0.46 Acres0 Delano, Henderson, NV 89074
MLS# 2740661Listed by: EXP REALTY
