2618 Marvel Astoria Street, Henderson, NV 89044
Local realty services provided by:Better Homes and Gardens Real Estate Universal
Listed by: dezaughn walker
Office: toro realty
MLS#:2717003
Source:GLVAR
Price summary
- Price:$529,999
- Price per sq. ft.:$278.21
- Monthly HOA dues:$85
About this home
Beautifully remodeled and stunning property with a natural color palette that creates a warm and inviting atmosphere throughout. The kitchen is a highlight, featuring a spacious center island perfect for meal prep and entertaining. Stainless steel appliances, gas stove and granite counters are ideal for the chef! The nice backsplash adds a touch of elegance to the space. With other flexible living areas, you have the freedom to create a home office, playroom, or whatever you desire. The primary bathroom offers double sinks and good under sink storage, perfect for keeping your personal items organized. Step outside and enjoy the covered sitting area in the backyard, a great spot to relax and unwind. Tesla power charging wall backup battery with EV charger in addition to solar! Very short walk to Aventura Park! Don't miss out on this fantastic opportunity to own a beautiful property with wonderful amenities.
Contact an agent
Home facts
- Year built:2015
- Listing ID #:2717003
- Added:94 day(s) ago
- Updated:November 15, 2025 at 12:06 PM
Rooms and interior
- Bedrooms:3
- Total bathrooms:3
- Full bathrooms:2
- Half bathrooms:1
- Living area:1,905 sq. ft.
Heating and cooling
- Cooling:Central Air, Electric
- Heating:Central, Gas
Structure and exterior
- Roof:Tile
- Year built:2015
- Building area:1,905 sq. ft.
- Lot area:0.07 Acres
Schools
- High school:Liberty
- Middle school:Webb, Del E.
- Elementary school:Ellis, Robert and Sandy,Ellis, Robert and Sandy
Utilities
- Water:Public
Finances and disclosures
- Price:$529,999
- Price per sq. ft.:$278.21
- Tax amount:$2,828
New listings near 2618 Marvel Astoria Street
- New
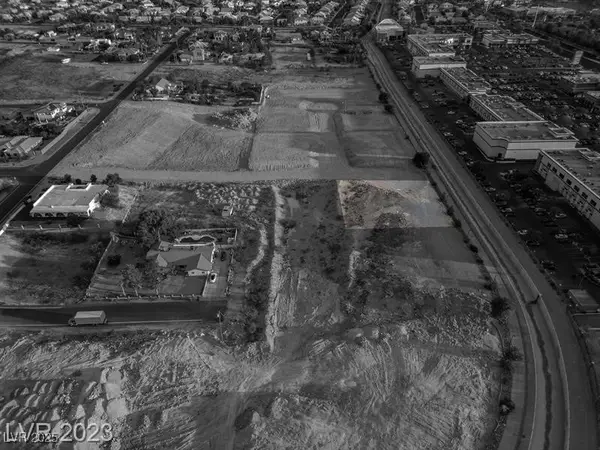 $399,000Active0.46 Acres
$399,000Active0.46 Acres0 Richmar, Henderson, NV 89074
MLS# 2740651Listed by: EXP REALTY - New
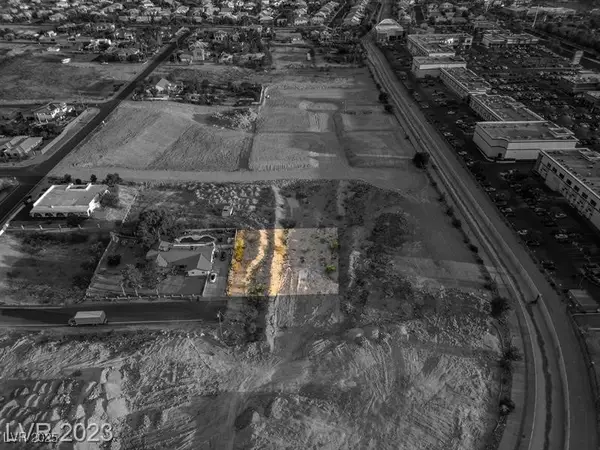 $399,000Active0.46 Acres
$399,000Active0.46 Acres0 Delano, Henderson, NV 89074
MLS# 2740661Listed by: EXP REALTY - New
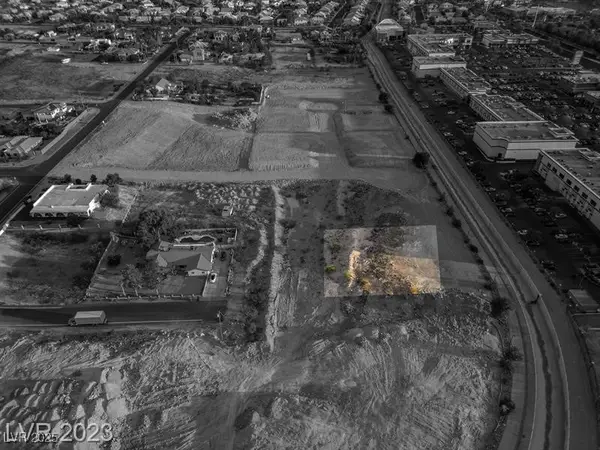 $399,000Active0.46 Acres
$399,000Active0.46 Acres3020 Delano Drive, Henderson, NV 89074
MLS# 2740668Listed by: EXP REALTY - New
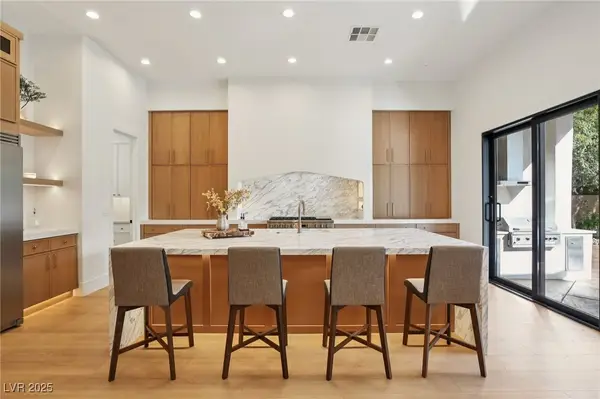 $2,995,000Active6 beds 6 baths5,756 sq. ft.
$2,995,000Active6 beds 6 baths5,756 sq. ft.32 Hassayampa Trail, Henderson, NV 89052
MLS# 2740094Listed by: THE BOECKLE GROUP - New
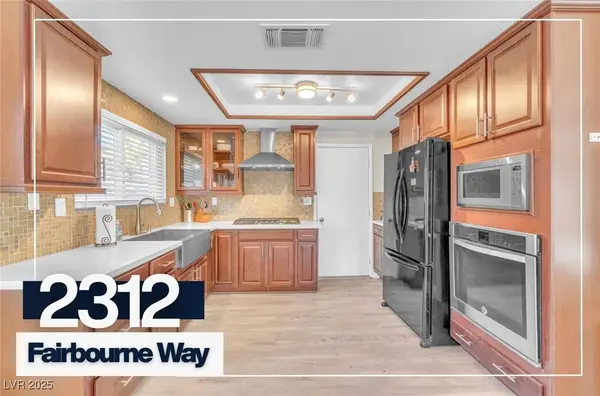 $549,995Active3 beds 2 baths1,694 sq. ft.
$549,995Active3 beds 2 baths1,694 sq. ft.2312 Fairbourne Way, Henderson, NV 89074
MLS# 2740591Listed by: GALINDO GROUP REAL ESTATE - New
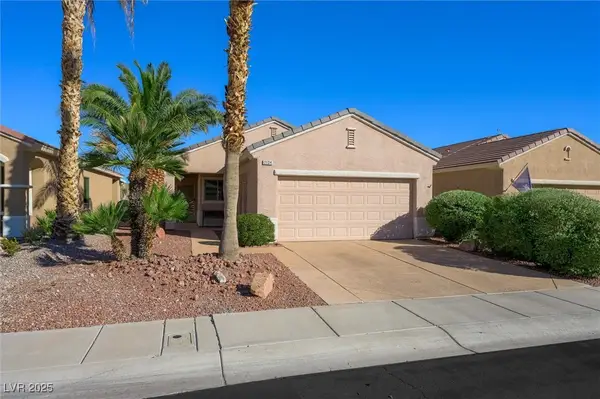 $400,000Active2 beds 2 baths1,130 sq. ft.
$400,000Active2 beds 2 baths1,130 sq. ft.2134 Desert Woods Drive, Henderson, NV 89012
MLS# 2740586Listed by: COLDWELL BANKER PREMIER - New
 $615,000Active4 beds 3 baths2,514 sq. ft.
$615,000Active4 beds 3 baths2,514 sq. ft.8 Rising Sun Court, Henderson, NV 89074
MLS# 2740254Listed by: REALTY EXPERTISE - New
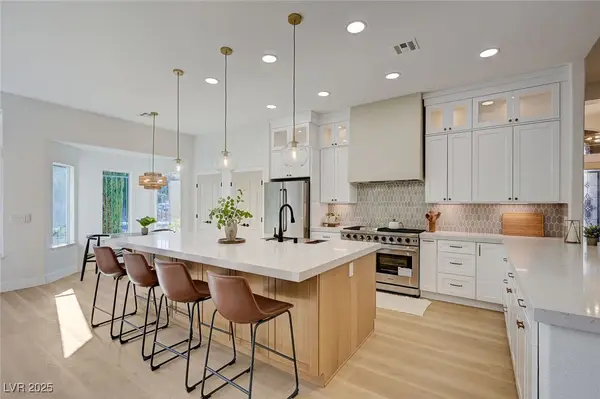 $1,249,999Active4 beds 3 baths2,984 sq. ft.
$1,249,999Active4 beds 3 baths2,984 sq. ft.1532 Via Cassia, Henderson, NV 89052
MLS# 2740264Listed by: EVOLVE REALTY - New
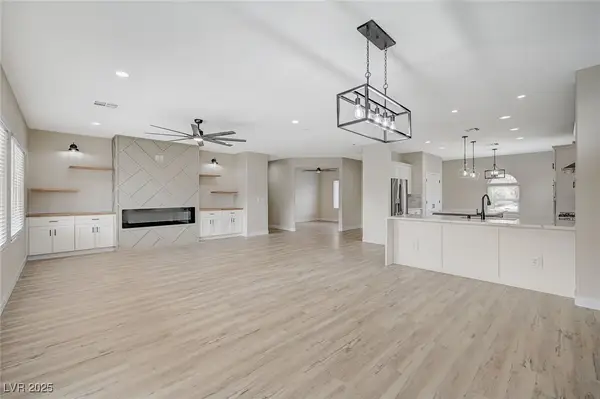 $658,000Active2 beds 2 baths2,096 sq. ft.
$658,000Active2 beds 2 baths2,096 sq. ft.2603 Savannah Springs Avenue, Henderson, NV 89052
MLS# 2740566Listed by: BLUEPRINT REAL ESTATE SERVICES - New
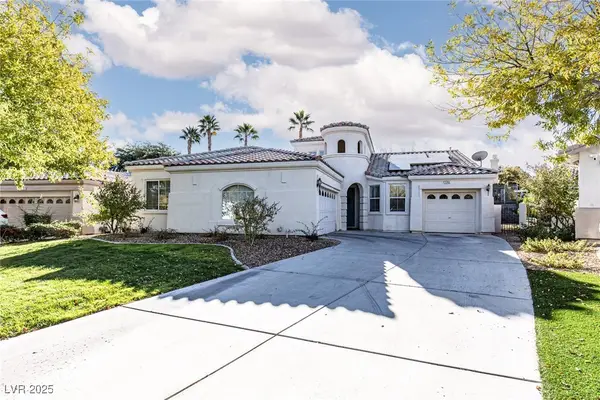 $550,000Active4 beds 3 baths2,356 sq. ft.
$550,000Active4 beds 3 baths2,356 sq. ft.1140 Piazza Navona, Henderson, NV 89052
MLS# 2739984Listed by: ERA BROKERS CONSOLIDATED
