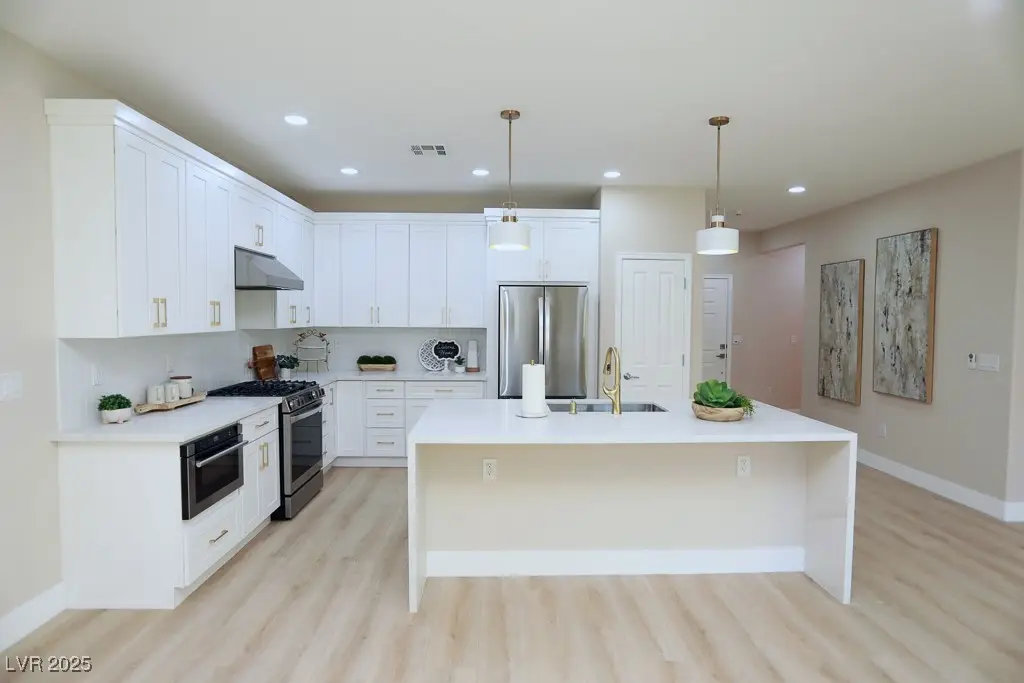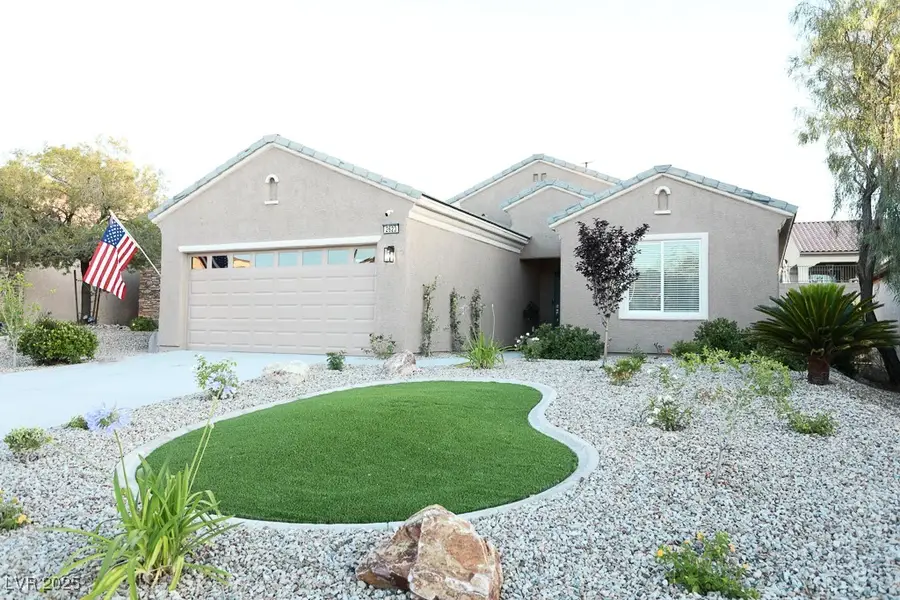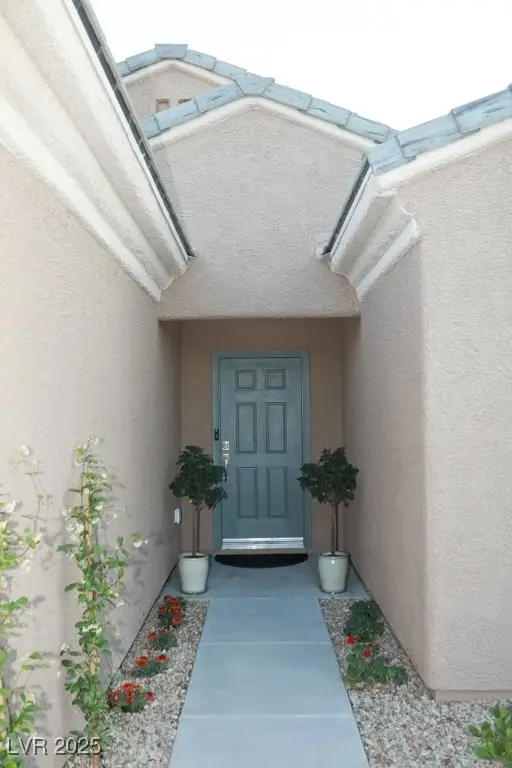2623 Red Planet Street, Henderson, NV 89044
Local realty services provided by:Better Homes and Gardens Real Estate Universal



Listed by:tamara l. pohlman(702) 782-1511
Office:bhhs nevada properties
MLS#:2709958
Source:GLVAR
Price summary
- Price:$535,000
- Price per sq. ft.:$335.21
- Monthly HOA dues:$96
About this home
Beautiful, shows like a model home! This upgraded single-story in 55+ age-restricted Solera in Anthem is birght & trendy. Totally remodeled, move-in-ready home boasts all the upgrades you could desire. Highlights include: A Gorgeous Brand NEW kitchen with white soft-close cabinets, quartz countertops, & a stunning large island with double quartz waterfall. Equipped with all NEW LG SS appliances, a modern microwave drawer with custom cabinet, breakfast bar, pantry, & more. Luxurious primary bathroom has 94” floating vanity that's under lit with with double sinks & modern fixtures. Large spa shower & HUGE walk-in closet. New LVP flooring throughout. New A/C condenser, New water heater, New landscaping (front & back), New smart features, New 220V EV outlet, etc. Great curb appeal & low maintainence turf & drip system. Big backyard with Peek-a-Boo views. Lovely covered patio, BBQ stub, ceiling fan, extensive turf, pretty greenery & flowers. All this and MORE! A must-see property!
Contact an agent
Home facts
- Year built:2006
- Listing Id #:2709958
- Added:1 day(s) ago
- Updated:August 14, 2025 at 04:44 AM
Rooms and interior
- Bedrooms:2
- Total bathrooms:2
- Full bathrooms:1
- Living area:1,596 sq. ft.
Heating and cooling
- Cooling:Central Air, Electric
- Heating:Central, Gas
Structure and exterior
- Roof:Tile
- Year built:2006
- Building area:1,596 sq. ft.
- Lot area:0.11 Acres
Schools
- High school:Liberty
- Middle school:Webb, Del E.
- Elementary school:Wallin, Shirley & Bill,Wallin, Shirley & Bill
Utilities
- Water:Public
Finances and disclosures
- Price:$535,000
- Price per sq. ft.:$335.21
- Tax amount:$2,492
New listings near 2623 Red Planet Street
- New
 $480,000Active3 beds 2 baths1,641 sq. ft.
$480,000Active3 beds 2 baths1,641 sq. ft.49 Sonata Dawn Avenue, Henderson, NV 89011
MLS# 2709678Listed by: HUNTINGTON & ELLIS, A REAL EST - New
 $425,000Active2 beds 2 baths1,142 sq. ft.
$425,000Active2 beds 2 baths1,142 sq. ft.2362 Amana Drive, Henderson, NV 89044
MLS# 2710199Listed by: SIMPLY VEGAS - New
 $830,000Active5 beds 3 baths2,922 sq. ft.
$830,000Active5 beds 3 baths2,922 sq. ft.2534 Los Coches Circle, Henderson, NV 89074
MLS# 2710262Listed by: MORE REALTY INCORPORATED  $3,999,900Pending4 beds 6 baths5,514 sq. ft.
$3,999,900Pending4 beds 6 baths5,514 sq. ft.1273 Imperia Drive, Henderson, NV 89052
MLS# 2702500Listed by: BHHS NEVADA PROPERTIES- New
 $625,000Active2 beds 2 baths2,021 sq. ft.
$625,000Active2 beds 2 baths2,021 sq. ft.30 Via Mantova #203, Henderson, NV 89011
MLS# 2709339Listed by: DESERT ELEGANCE - New
 $429,000Active2 beds 2 baths1,260 sq. ft.
$429,000Active2 beds 2 baths1,260 sq. ft.2557 Terrytown Avenue, Henderson, NV 89052
MLS# 2709682Listed by: CENTURY 21 AMERICANA - New
 $255,000Active2 beds 2 baths1,160 sq. ft.
$255,000Active2 beds 2 baths1,160 sq. ft.833 Aspen Peak Loop #814, Henderson, NV 89011
MLS# 2710211Listed by: SIMPLY VEGAS - Open Sat, 9am to 1pmNew
 $939,900Active4 beds 4 baths3,245 sq. ft.
$939,900Active4 beds 4 baths3,245 sq. ft.2578 Skylark Trail Street, Henderson, NV 89044
MLS# 2710222Listed by: HUNTINGTON & ELLIS, A REAL EST - New
 $875,000Active4 beds 3 baths3,175 sq. ft.
$875,000Active4 beds 3 baths3,175 sq. ft.2170 Peyten Park Street, Henderson, NV 89052
MLS# 2709217Listed by: REALTY EXECUTIVES SOUTHERN - New
 $296,500Active2 beds 2 baths1,291 sq. ft.
$296,500Active2 beds 2 baths1,291 sq. ft.2325 Windmill Parkway #211, Henderson, NV 89074
MLS# 2709362Listed by: REALTY ONE GROUP, INC
