2630 Ferrara Street, Henderson, NV 89044
Local realty services provided by:Better Homes and Gardens Real Estate Universal
Listed by: kendall s. towers(702) 460-2092
Office: bhhs nevada properties
MLS#:2731879
Source:GLVAR
Price summary
- Price:$885,000
- Price per sq. ft.:$288.93
- Monthly HOA dues:$85
About this home
Incredible 5 bedroom POOL home situated on the largest lot in the neighborhood! This Inspirada gem features over 3000 square feet of elevated living space and a resort style backyard, with outdoor kitchen, covered seating area, and luxurious pool and spa with sun deck. Add to that an enormous side yard with play structure. As you enter the home through the gated courtyard, you are treated to a vaulted entry leading to the open concept dining and family room with stacked stone linear fireplace, and a kitchen with waterfall quartz island, designer backsplash, wine storage, and walk in pantry. Also downstairs, there is an ensuite bedroom (currently used as a home office), drop zone as you enter from the garage, and plenty of storage. Luxury vinyl plank flooring and plantation shutters throughout complement the space. Upstairs there is a loft, enormous primary suite with double door entry and spa-like bath, as well as three secondary bedrooms, all with walk-in closets. Welcome home!
Contact an agent
Home facts
- Year built:2020
- Listing ID #:2731879
- Added:39 day(s) ago
- Updated:December 09, 2025 at 03:41 AM
Rooms and interior
- Bedrooms:5
- Total bathrooms:4
- Full bathrooms:2
- Half bathrooms:1
- Living area:3,063 sq. ft.
Heating and cooling
- Cooling:Central Air, Electric
- Heating:Central, Gas
Structure and exterior
- Roof:Pitched, Tile
- Year built:2020
- Building area:3,063 sq. ft.
- Lot area:0.19 Acres
Schools
- High school:Liberty
- Middle school:Webb, Del E.
- Elementary school:Wallin, Shirley & Bill,Wallin, Shirley & Bill
Utilities
- Water:Public
Finances and disclosures
- Price:$885,000
- Price per sq. ft.:$288.93
- Tax amount:$6,210
New listings near 2630 Ferrara Street
- New
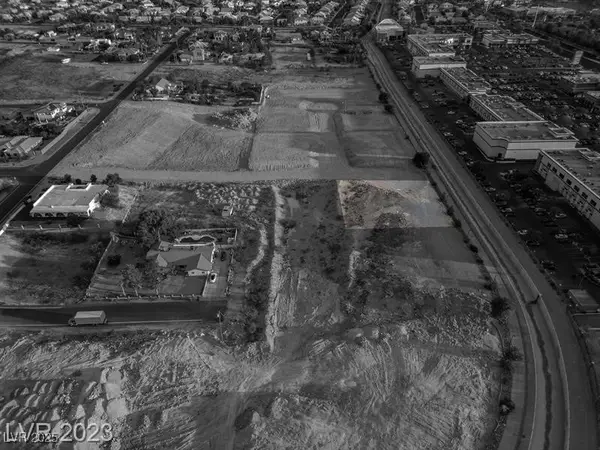 $399,000Active0.46 Acres
$399,000Active0.46 Acres0 Richmar, Henderson, NV 89074
MLS# 2740651Listed by: EXP REALTY - New
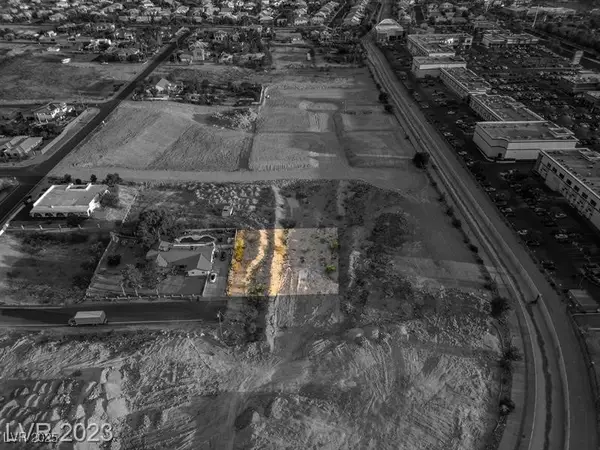 $399,000Active0.46 Acres
$399,000Active0.46 Acres0 Delano, Henderson, NV 89074
MLS# 2740661Listed by: EXP REALTY - New
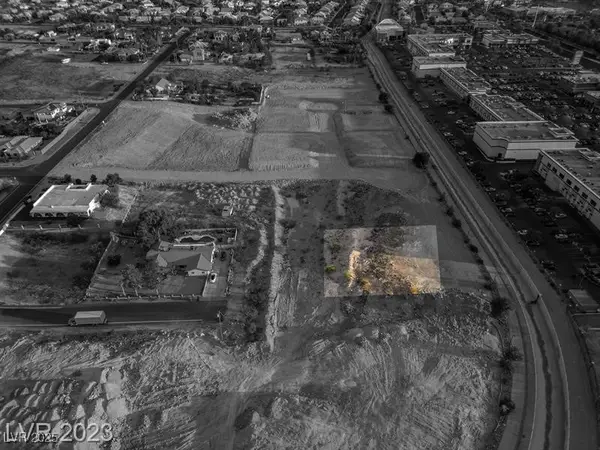 $399,000Active0.46 Acres
$399,000Active0.46 Acres3020 Delano Drive, Henderson, NV 89074
MLS# 2740668Listed by: EXP REALTY - New
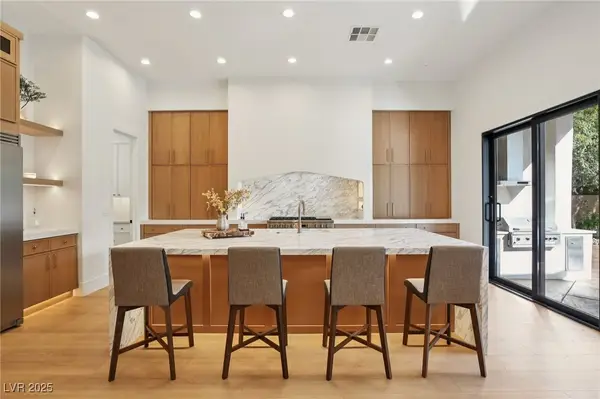 $2,995,000Active6 beds 6 baths5,756 sq. ft.
$2,995,000Active6 beds 6 baths5,756 sq. ft.32 Hassayampa Trail, Henderson, NV 89052
MLS# 2740094Listed by: THE BOECKLE GROUP - New
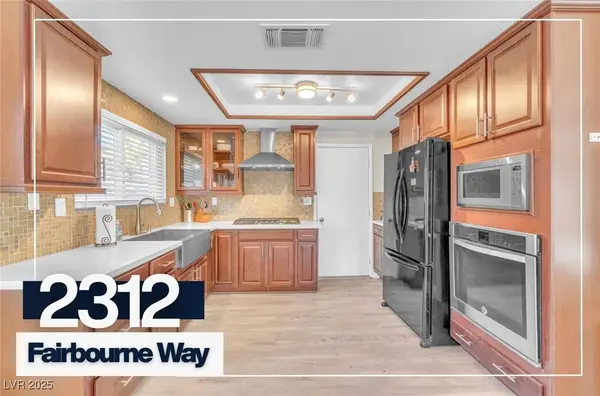 $549,995Active3 beds 2 baths1,694 sq. ft.
$549,995Active3 beds 2 baths1,694 sq. ft.2312 Fairbourne Way, Henderson, NV 89074
MLS# 2740591Listed by: GALINDO GROUP REAL ESTATE - New
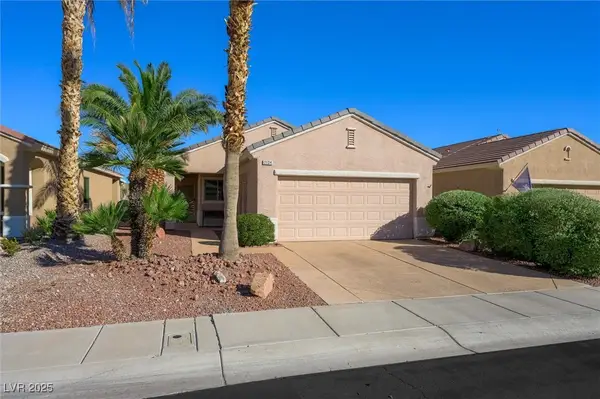 $400,000Active2 beds 2 baths1,130 sq. ft.
$400,000Active2 beds 2 baths1,130 sq. ft.2134 Desert Woods Drive, Henderson, NV 89012
MLS# 2740586Listed by: COLDWELL BANKER PREMIER - New
 $615,000Active4 beds 3 baths2,514 sq. ft.
$615,000Active4 beds 3 baths2,514 sq. ft.8 Rising Sun Court, Henderson, NV 89074
MLS# 2740254Listed by: REALTY EXPERTISE - New
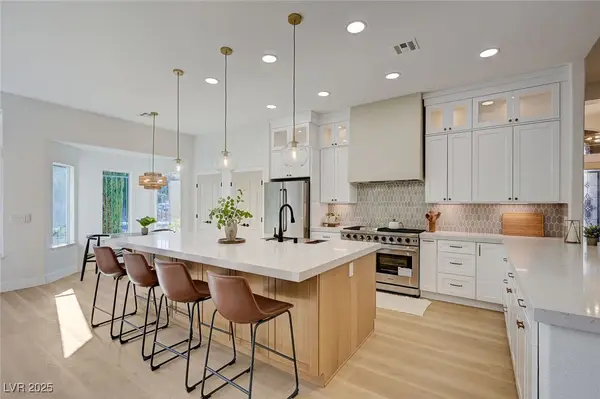 $1,249,999Active4 beds 3 baths2,984 sq. ft.
$1,249,999Active4 beds 3 baths2,984 sq. ft.1532 Via Cassia, Henderson, NV 89052
MLS# 2740264Listed by: EVOLVE REALTY - New
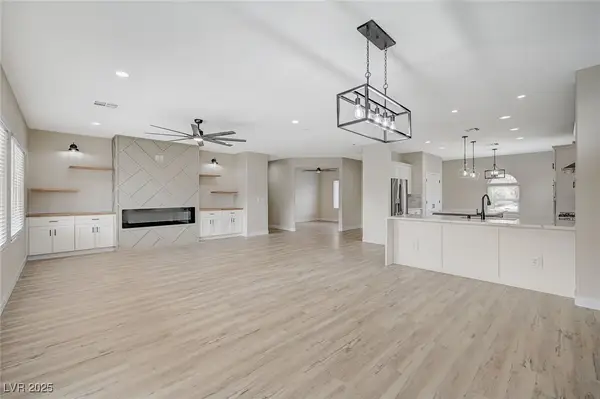 $658,000Active2 beds 2 baths2,096 sq. ft.
$658,000Active2 beds 2 baths2,096 sq. ft.2603 Savannah Springs Avenue, Henderson, NV 89052
MLS# 2740566Listed by: BLUEPRINT REAL ESTATE SERVICES - New
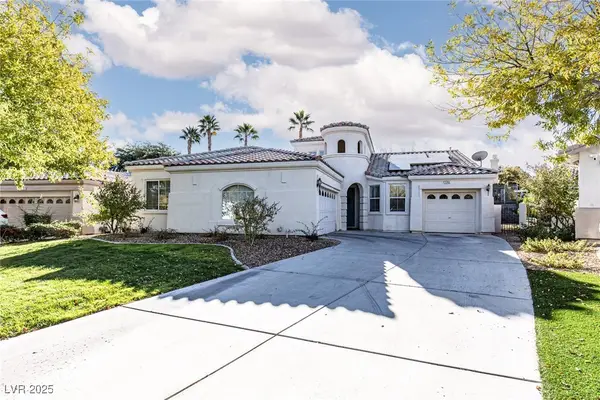 $550,000Active4 beds 3 baths2,356 sq. ft.
$550,000Active4 beds 3 baths2,356 sq. ft.1140 Piazza Navona, Henderson, NV 89052
MLS# 2739984Listed by: ERA BROKERS CONSOLIDATED
