2641 Via Monet, Henderson, NV 89044
Local realty services provided by:Better Homes and Gardens Real Estate Universal
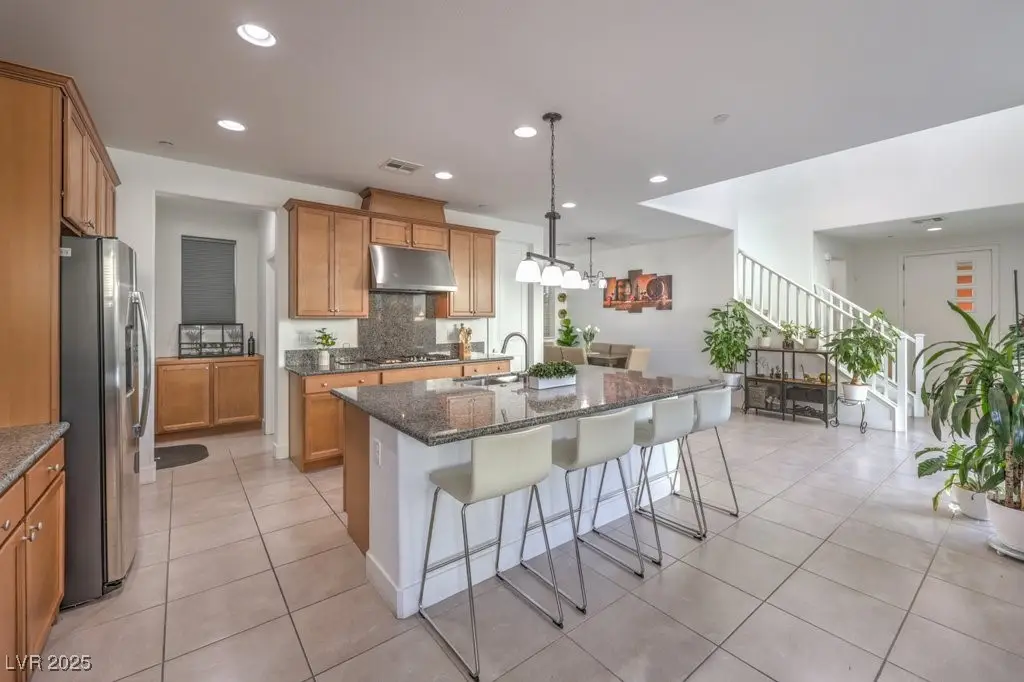
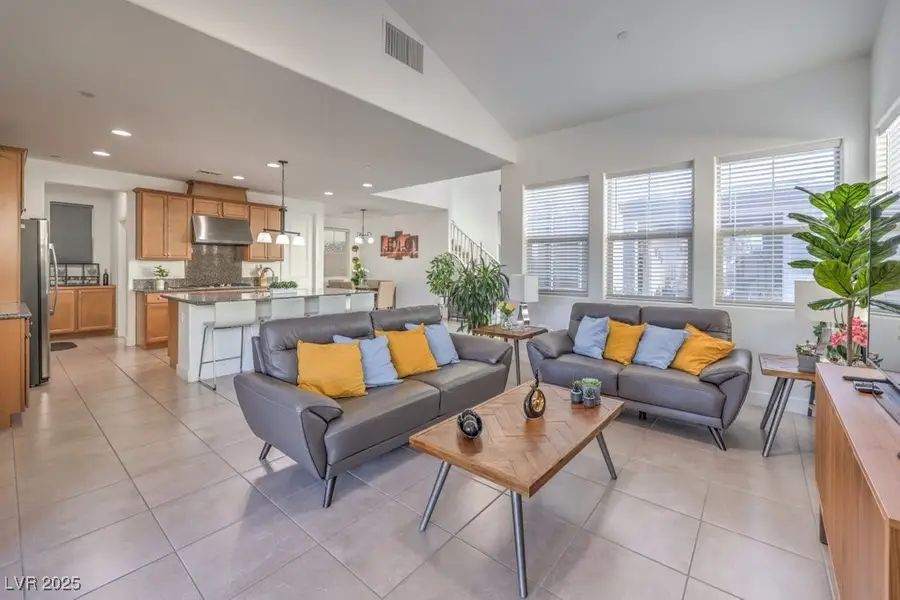
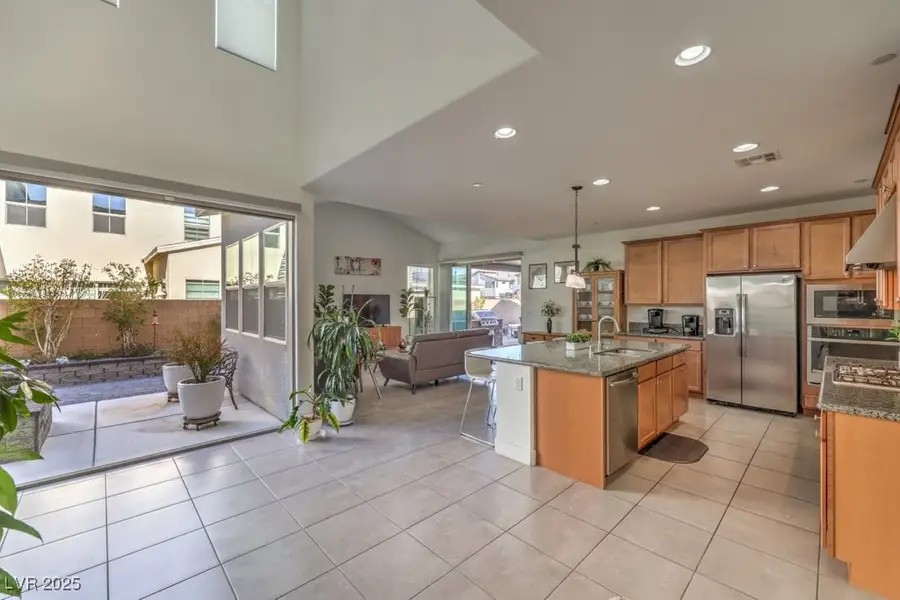
Listed by:olga moreno(702) 271-0650
Office:exp realty
MLS#:2657068
Source:GLVAR
Price summary
- Price:$849,999
- Price per sq. ft.:$340.68
- Monthly HOA dues:$255
About this home
Nestled in the heart of Inspirada, this stunning open-concept 4-bedroom, 3.5-bath home offers nearly 2,500 sq. ft. of beautifully designed living space with a backyard oasis!
The spacious kitchen is a dream, featuring an oversized island, ample cabinetry, a big pantry, and abundant natural light. Designed for seamless indoor-outdoor living, this home features expansive sliding glass doors that open to a private courtyard and a backyard oasis with a covered patio, sparkling heated pool and spa, and built-in BBQ—perfect for relaxing and entertaining.
Upstairs, enjoy a cozy loft, a primary suite w/ a spacious shower, dual shower heads, double sinks, and vanity, plus a convenient upstairs laundry. Additional bedrooms showcase stunning mountain views.
Other highlights include a three-car garage w/ ample storage and several outdoor storage sheds. Recent upgrades including a new water heater, water softener & garage door.
See this beautiful home today!
Contact an agent
Home facts
- Year built:2019
- Listing Id #:2657068
- Added:174 day(s) ago
- Updated:July 01, 2025 at 10:49 AM
Rooms and interior
- Bedrooms:4
- Total bathrooms:4
- Full bathrooms:3
- Half bathrooms:1
- Living area:2,495 sq. ft.
Heating and cooling
- Cooling:Central Air, Electric
- Heating:Central, Gas
Structure and exterior
- Roof:Tile
- Year built:2019
- Building area:2,495 sq. ft.
- Lot area:0.15 Acres
Schools
- High school:Liberty
- Middle school:Webb, Del E.
- Elementary school:Wallin, Shirley & Bill,Wallin, Shirley & Bill
Utilities
- Water:Public
Finances and disclosures
- Price:$849,999
- Price per sq. ft.:$340.68
- Tax amount:$6,979
New listings near 2641 Via Monet
- New
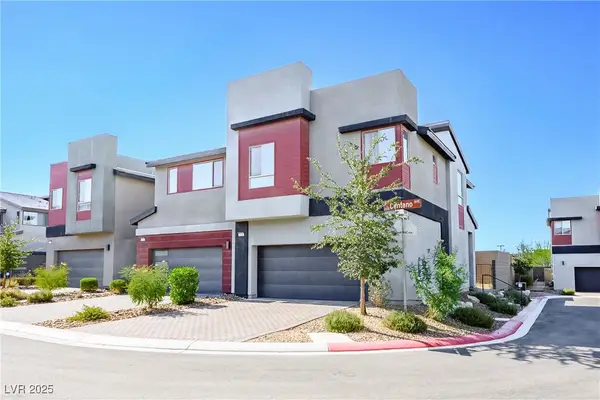 $488,000Active3 beds 3 baths1,924 sq. ft.
$488,000Active3 beds 3 baths1,924 sq. ft.3210 Centano Avenue, Henderson, NV 89044
MLS# 2708953Listed by: SIMPLY VEGAS - New
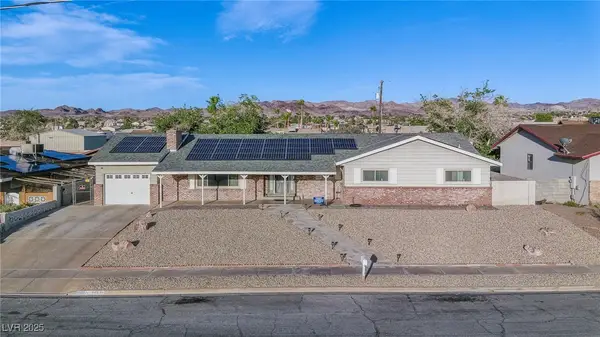 $699,999Active7 beds 4 baths2,549 sq. ft.
$699,999Active7 beds 4 baths2,549 sq. ft.846 Fairview Drive, Henderson, NV 89015
MLS# 2709611Listed by: SIMPLY VEGAS - New
 $480,000Active3 beds 2 baths1,641 sq. ft.
$480,000Active3 beds 2 baths1,641 sq. ft.49 Sonata Dawn Avenue, Henderson, NV 89011
MLS# 2709678Listed by: HUNTINGTON & ELLIS, A REAL EST - New
 $425,000Active2 beds 2 baths1,142 sq. ft.
$425,000Active2 beds 2 baths1,142 sq. ft.2362 Amana Drive, Henderson, NV 89044
MLS# 2710199Listed by: SIMPLY VEGAS - New
 $830,000Active5 beds 3 baths2,922 sq. ft.
$830,000Active5 beds 3 baths2,922 sq. ft.2534 Los Coches Circle, Henderson, NV 89074
MLS# 2710262Listed by: MORE REALTY INCORPORATED  $3,999,900Pending4 beds 6 baths5,514 sq. ft.
$3,999,900Pending4 beds 6 baths5,514 sq. ft.1273 Imperia Drive, Henderson, NV 89052
MLS# 2702500Listed by: BHHS NEVADA PROPERTIES- New
 $625,000Active2 beds 2 baths2,021 sq. ft.
$625,000Active2 beds 2 baths2,021 sq. ft.30 Via Mantova #203, Henderson, NV 89011
MLS# 2709339Listed by: DESERT ELEGANCE - New
 $429,000Active2 beds 2 baths1,260 sq. ft.
$429,000Active2 beds 2 baths1,260 sq. ft.2557 Terrytown Avenue, Henderson, NV 89052
MLS# 2709682Listed by: CENTURY 21 AMERICANA - New
 $255,000Active2 beds 2 baths1,160 sq. ft.
$255,000Active2 beds 2 baths1,160 sq. ft.833 Aspen Peak Loop #814, Henderson, NV 89011
MLS# 2710211Listed by: SIMPLY VEGAS - Open Sat, 9am to 1pmNew
 $939,900Active4 beds 4 baths3,245 sq. ft.
$939,900Active4 beds 4 baths3,245 sq. ft.2578 Skylark Trail Street, Henderson, NV 89044
MLS# 2710222Listed by: HUNTINGTON & ELLIS, A REAL EST

