2641 Via Monet, Henderson, NV 89044
Local realty services provided by:Better Homes and Gardens Real Estate Universal
Upcoming open houses
- Sat, Dec 1311:00 am - 03:00 pm
- Sun, Dec 1412:00 pm - 03:00 pm
- Sat, Dec 2011:00 am - 03:00 pm
- Sat, Jan 0311:00 am - 03:00 pm
Listed by: wanda l. conrad(702) 280-4861
Office: bhhs nevada properties
MLS#:2727331
Source:GLVAR
Price summary
- Price:$790,000
- Price per sq. ft.:$316.63
- Monthly HOA dues:$255
About this home
Stunning 4-bedroom modern home in the Inspirada community featuring designer touches and elegance throughout. The open-concept layout is ideal for entertaining, with two spacious covered patios, a pool, a spa, a fire pit, and a built-in outdoor barbecue. This home includes a 3-car tandem garage and is minutes from I-15, Harry Reid Airport, and shopping. Outdoor enthusiasts will love the parks and activities of the Inspirada Community. Whether you’re seeking a peaceful residence or a luxurious weekend retreat, this exceptional home offers the perfect blend of comfort, style, and serenity. And it's affordable!
Contact an agent
Home facts
- Year built:2019
- Listing ID #:2727331
- Added:48 day(s) ago
- Updated:December 09, 2025 at 09:42 PM
Rooms and interior
- Bedrooms:4
- Total bathrooms:4
- Full bathrooms:3
- Half bathrooms:1
- Living area:2,495 sq. ft.
Heating and cooling
- Cooling:Central Air, Electric
- Heating:Central, Gas
Structure and exterior
- Roof:Tile
- Year built:2019
- Building area:2,495 sq. ft.
- Lot area:0.15 Acres
Schools
- High school:Liberty
- Middle school:Webb, Del E.
- Elementary school:Wallin, Shirley & Bill,Wallin, Shirley & Bill
Utilities
- Water:Public
Finances and disclosures
- Price:$790,000
- Price per sq. ft.:$316.63
- Tax amount:$6,979
New listings near 2641 Via Monet
- New
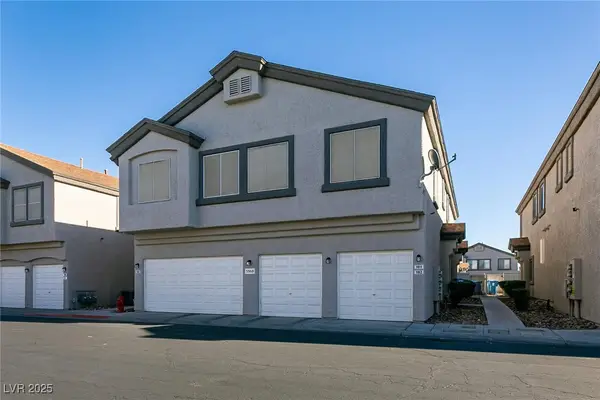 $250,000Active2 beds 2 baths1,069 sq. ft.
$250,000Active2 beds 2 baths1,069 sq. ft.5960 Trickling Descent Street #101, Henderson, NV 89011
MLS# 2738994Listed by: KELLER WILLIAMS VIP - New
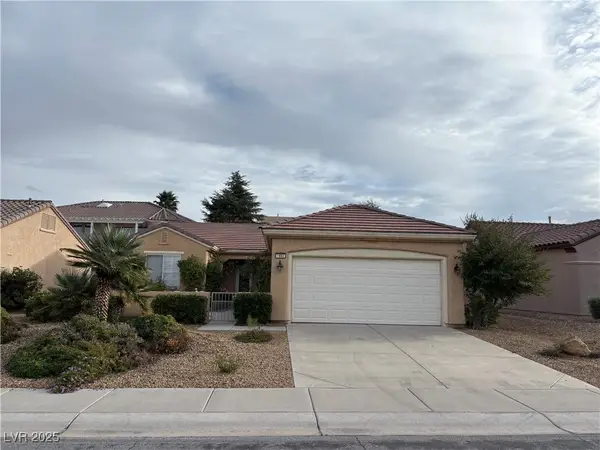 $419,900Active2 beds 2 baths1,280 sq. ft.
$419,900Active2 beds 2 baths1,280 sq. ft.1882 Redwood Valley Street, Henderson, NV 89052
MLS# 2737078Listed by: IPROPERTIES INTERNATIONAL - New
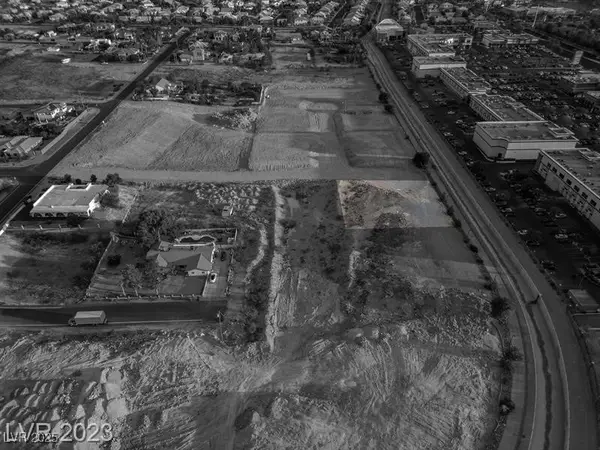 $399,000Active0.46 Acres
$399,000Active0.46 Acres0 Richmar, Henderson, NV 89074
MLS# 2740651Listed by: EXP REALTY - New
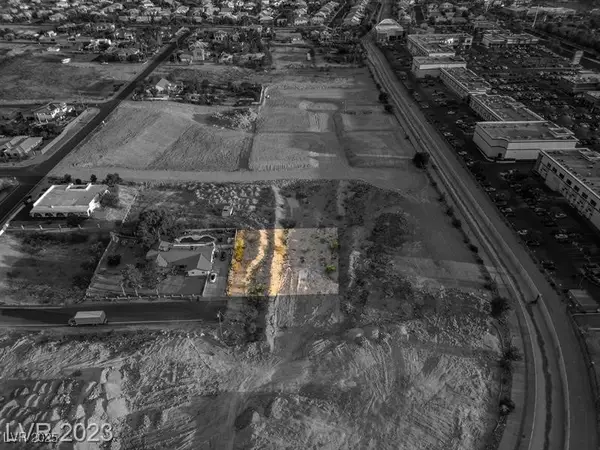 $399,000Active0.46 Acres
$399,000Active0.46 Acres0 Delano, Henderson, NV 89074
MLS# 2740661Listed by: EXP REALTY - New
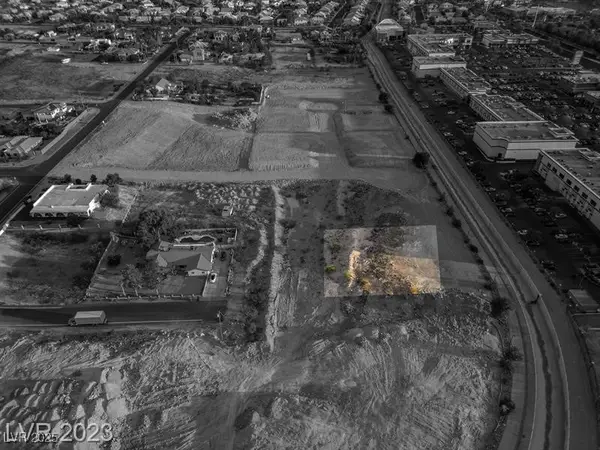 $399,000Active0.46 Acres
$399,000Active0.46 Acres3020 Delano Drive, Henderson, NV 89074
MLS# 2740668Listed by: EXP REALTY - New
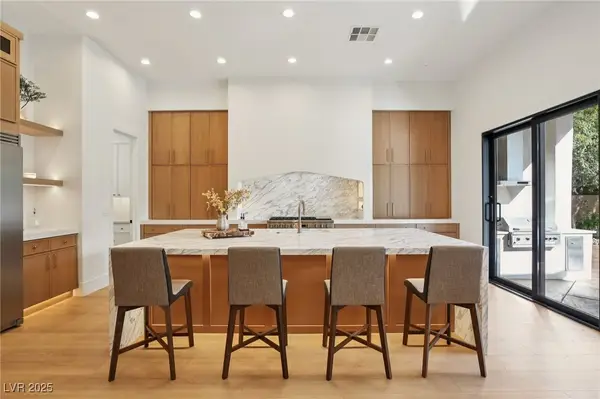 $2,995,000Active6 beds 6 baths5,756 sq. ft.
$2,995,000Active6 beds 6 baths5,756 sq. ft.32 Hassayampa Trail, Henderson, NV 89052
MLS# 2740094Listed by: THE BOECKLE GROUP - New
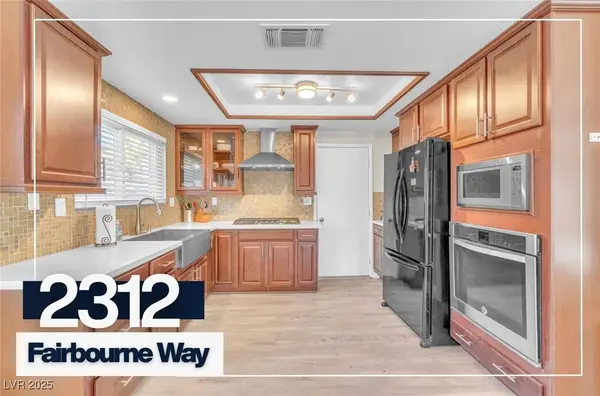 $549,995Active3 beds 2 baths1,694 sq. ft.
$549,995Active3 beds 2 baths1,694 sq. ft.2312 Fairbourne Way, Henderson, NV 89074
MLS# 2740591Listed by: GALINDO GROUP REAL ESTATE - New
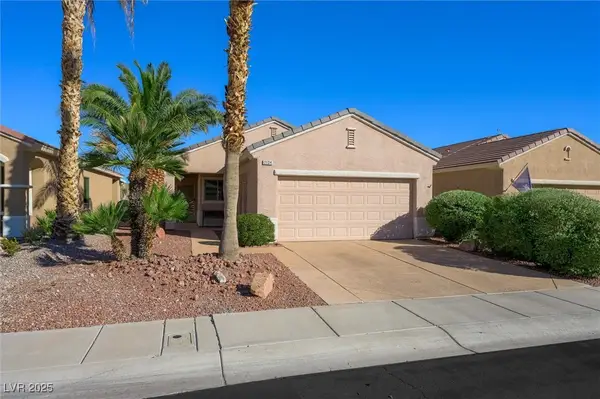 $400,000Active2 beds 2 baths1,130 sq. ft.
$400,000Active2 beds 2 baths1,130 sq. ft.2134 Desert Woods Drive, Henderson, NV 89012
MLS# 2740586Listed by: COLDWELL BANKER PREMIER - New
 $615,000Active4 beds 3 baths2,514 sq. ft.
$615,000Active4 beds 3 baths2,514 sq. ft.8 Rising Sun Court, Henderson, NV 89074
MLS# 2740254Listed by: REALTY EXPERTISE - New
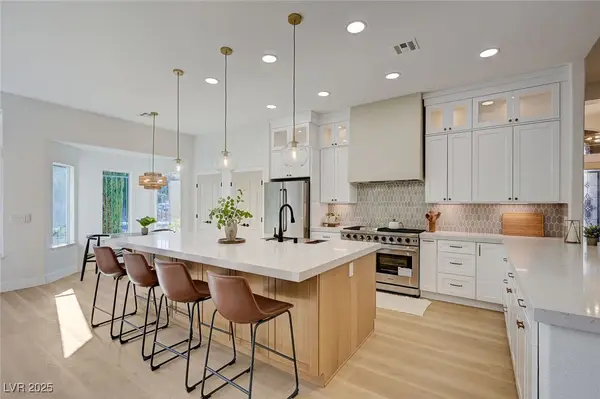 $1,249,999Active4 beds 3 baths2,984 sq. ft.
$1,249,999Active4 beds 3 baths2,984 sq. ft.1532 Via Cassia, Henderson, NV 89052
MLS# 2740264Listed by: EVOLVE REALTY
