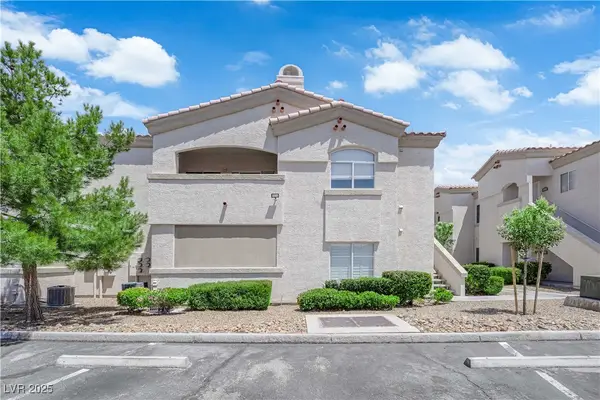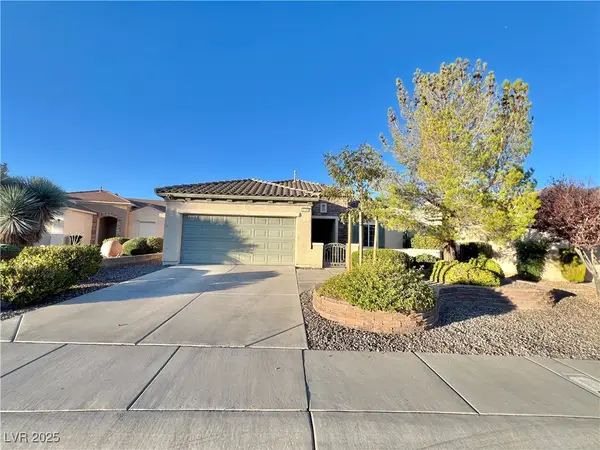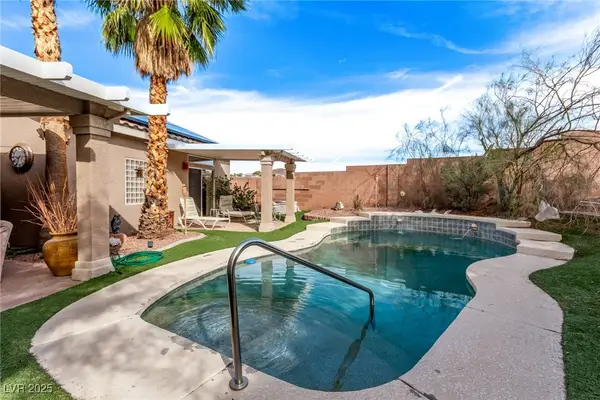2651 Deep Canyon Street, Henderson, NV 89044
Local realty services provided by:Better Homes and Gardens Real Estate Universal
Listed by: debra hallerman(702) 596-2520
Office: coldwell banker premier
MLS#:2686988
Source:GLVAR
Price summary
- Price:$605,000
- Price per sq. ft.:$253.35
- Monthly HOA dues:$65
About this home
Seller is offering buyer a 12,000 incentive towards closing costs/buydown! Modern design shines in this exceptional 3-bedroom, 3-bath, 2-story Tri Pointe energy efficient home nestled in the elevated area of Inspirada. Upon entering, be welcomed by a soaring ceiling, dramatic custom staircase, with a convenient downstairs guest room & full bath nearby. Upgrades include electric light-diffusing shades, "wood look" LVP flooring, plush carpeting, and a sophisticated Agreeable Grey interior palette. The gourmet kitchen features custom cabinetry, bronze hardware, upscale quartz countertops & stainless-steel appliances. Dining nook opens to the kitchen & 12ft slider leads to a serene, easy-care backyard, perfect for outdoor entertaining. Upstairs, discover a versatile loft, a secondary bedroom, a full hall bath, beautiful primary suite, spa-style bath, all showcasing stunning mountain-area views. Outstanding activities incl dining, shopping, sport parks, pools & access to excellent schools.
Contact an agent
Home facts
- Year built:2023
- Listing ID #:2686988
- Added:160 day(s) ago
- Updated:November 11, 2025 at 09:09 AM
Rooms and interior
- Bedrooms:3
- Total bathrooms:3
- Full bathrooms:3
- Living area:2,388 sq. ft.
Heating and cooling
- Cooling:Central Air, Electric, High Effciency
- Heating:Gas, High Efficiency, Zoned
Structure and exterior
- Roof:Pitched, Tile
- Year built:2023
- Building area:2,388 sq. ft.
- Lot area:0.09 Acres
Schools
- High school:Liberty
- Middle school:Webb, Del E.
- Elementary school:Wallin, Shirley & Bill,Wallin, Shirley & Bill
Utilities
- Water:Public
Finances and disclosures
- Price:$605,000
- Price per sq. ft.:$253.35
- Tax amount:$5,462
New listings near 2651 Deep Canyon Street
- Open Sun, 12:30 to 2:30pmNew
 $495,000Active4 beds 3 baths2,414 sq. ft.
$495,000Active4 beds 3 baths2,414 sq. ft.1010 Beaver Crest Terrace, Henderson, NV 89015
MLS# 2729346Listed by: REDFIN - Open Sat, 11am to 1pmNew
 $539,000Active3 beds 3 baths2,390 sq. ft.
$539,000Active3 beds 3 baths2,390 sq. ft.1910 Coralino Drive, Henderson, NV 89074
MLS# 2731886Listed by: REDFIN - New
 $499,900Active4 beds 3 baths2,228 sq. ft.
$499,900Active4 beds 3 baths2,228 sq. ft.351 Espressivo Street, Henderson, NV 89011
MLS# 2734858Listed by: LPT REALTY, LLC - New
 $265,000Active2 beds 2 baths1,177 sq. ft.
$265,000Active2 beds 2 baths1,177 sq. ft.6480 Annie Oakley Drive #112, Henderson, NV 89120
MLS# 2732133Listed by: JMG REAL ESTATE - New
 $630,000Active2 beds 2 baths2,030 sq. ft.
$630,000Active2 beds 2 baths2,030 sq. ft.562 Mountain Links Drive, Henderson, NV 89012
MLS# 2728087Listed by: RE/MAX RELIANCE - New
 $698,000Active2 beds 2 baths2,292 sq. ft.
$698,000Active2 beds 2 baths2,292 sq. ft.2148 Marywood Park Court, Henderson, NV 89044
MLS# 2735029Listed by: BHHS NEVADA PROPERTIES - New
 $585,000Active3 beds 3 baths1,715 sq. ft.
$585,000Active3 beds 3 baths1,715 sq. ft.3001 Hartsville Road, Henderson, NV 89052
MLS# 2732987Listed by: REALTY ONE GROUP, INC - New
 $379,000Active3 beds 3 baths1,371 sq. ft.
$379,000Active3 beds 3 baths1,371 sq. ft.228 Serenity Crest Street, Henderson, NV 89012
MLS# 2735131Listed by: KELLER N JADD - New
 $549,000Active3 beds 3 baths1,974 sq. ft.
$549,000Active3 beds 3 baths1,974 sq. ft.2471 Walsh Glen Court, Henderson, NV 89052
MLS# 2733135Listed by: REAL BROKER LLC - New
 $1,025,000Active4 beds 3 baths3,118 sq. ft.
$1,025,000Active4 beds 3 baths3,118 sq. ft.1132 Calico Ridge Drive, Henderson, NV 89011
MLS# 2734123Listed by: KELLER WILLIAMS MARKETPLACE
