Local realty services provided by:Better Homes and Gardens Real Estate Universal
Listed by: andrew j. kosloske(702) 488-2251
Office: bhhs nevada properties
MLS#:2716616
Source:GLVAR
Price summary
- Price:$839,000
- Price per sq. ft.:$315.3
- Monthly HOA dues:$61.67
About this home
This stunning home, built in 2006, features three spacious bedrooms, three bathrooms, and an office, offering a generous 2,661 square feet of living space. Nestled on a sprawling 17,860 square foot lot, this property is perfect for those who love outdoor living and entertaining.
Enjoy the beauty of nature with your very own fruit trees, and pool/spa creating a serene oasis for relaxation.
Additional features include a lattice-covered courtyard, quartzite countertops that add a touch of elegance, plantation shutters for privacy and style, and cabinets in the garage for extra storage. The kitchen boasts a tiled backsplash that reaches the ceiling, while the laundry room features convenient wall storage of cabinets. Plus, there's a doggy doorbell, ensuring your furry friends can join in on the fun!
2 tuff sheds, measuring 10 x 12 each, provide ample storage for outdoor equipment, along with two small sheds for all your gardening tools and so much more!
Contact an agent
Home facts
- Year built:2006
- Listing ID #:2716616
- Added:137 day(s) ago
- Updated:January 25, 2026 at 11:50 AM
Rooms and interior
- Bedrooms:3
- Total bathrooms:3
- Full bathrooms:2
- Half bathrooms:1
- Living area:2,661 sq. ft.
Heating and cooling
- Cooling:Central Air, Electric
- Heating:Central, Gas
Structure and exterior
- Roof:Tile
- Year built:2006
- Building area:2,661 sq. ft.
- Lot area:0.41 Acres
Schools
- High school:Liberty
- Middle school:Webb, Del E.
- Elementary school:Wallin, Shirley & Bill,Wallin, Shirley & Bill
Utilities
- Water:Public
Finances and disclosures
- Price:$839,000
- Price per sq. ft.:$315.3
- Tax amount:$3,639
New listings near 2656 La Boutique Street
- New
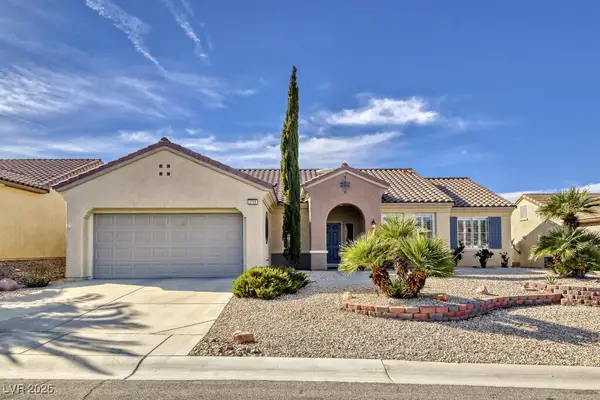 $540,000Active2 beds 2 baths1,901 sq. ft.
$540,000Active2 beds 2 baths1,901 sq. ft.2755 Goldcreek Street, Henderson, NV 89052
MLS# 2748311Listed by: WARDLEY REAL ESTATE - New
 $509,900Active3 beds 2 baths1,963 sq. ft.
$509,900Active3 beds 2 baths1,963 sq. ft.956 Soaring Moon Drive, Henderson, NV 89015
MLS# 2750647Listed by: COLDWELL BANKER PREMIER - New
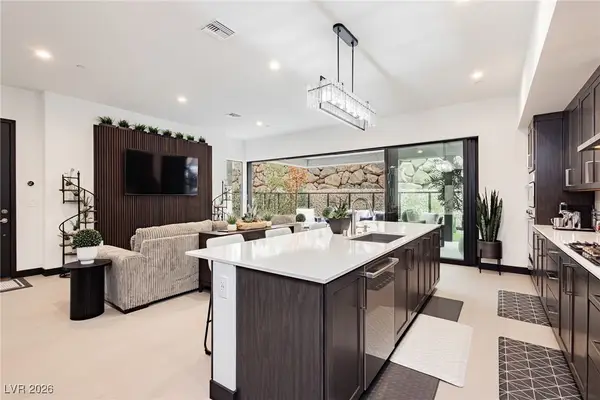 $1,575,000Active3 beds 4 baths2,670 sq. ft.
$1,575,000Active3 beds 4 baths2,670 sq. ft.13 Promenade Isle Lane, Henderson, NV 89011
MLS# 2751147Listed by: THE AGENCY LAS VEGAS - New
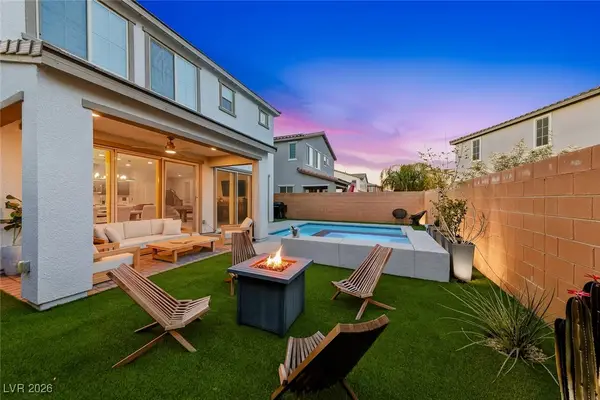 $699,000Active4 beds 3 baths2,490 sq. ft.
$699,000Active4 beds 3 baths2,490 sq. ft.76 Verde Rosa Drive, Henderson, NV 89011
MLS# 2751719Listed by: DESERT ELEGANCE - New
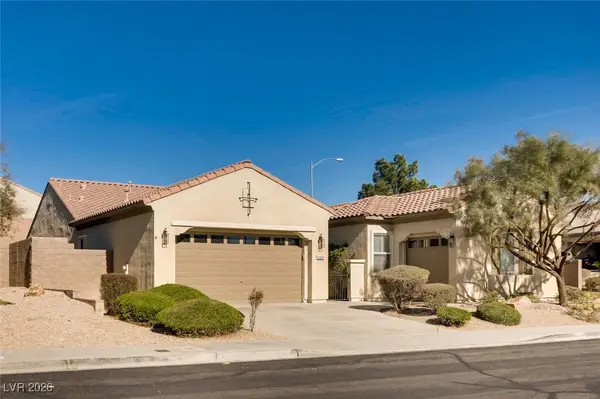 $819,995Active4 beds 3 baths2,582 sq. ft.
$819,995Active4 beds 3 baths2,582 sq. ft.2458 Craigie Castle Street, Henderson, NV 89044
MLS# 2752279Listed by: ALTERNATIVE REAL ESTATE - New
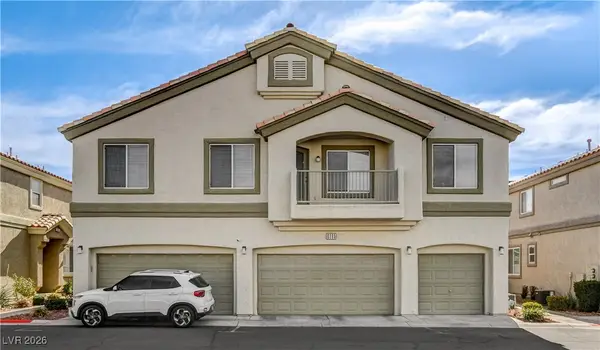 $254,900Active2 beds 2 baths1,144 sq. ft.
$254,900Active2 beds 2 baths1,144 sq. ft.6285 Dan Blocker Avenue #101, Henderson, NV 89011
MLS# 2750877Listed by: BHHS NEVADA PROPERTIES - New
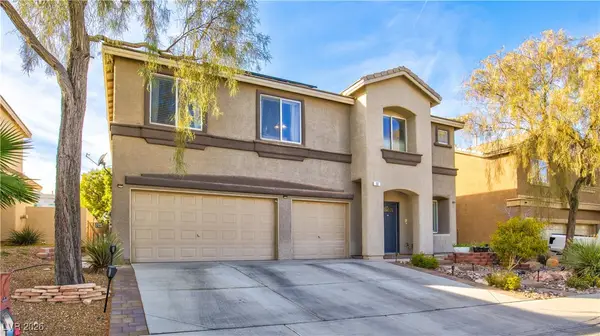 $699,999Active5 beds 4 baths3,289 sq. ft.
$699,999Active5 beds 4 baths3,289 sq. ft.53 Evvie Court, Henderson, NV 89012
MLS# 2751612Listed by: COLDWELL BANKER PREMIER - New
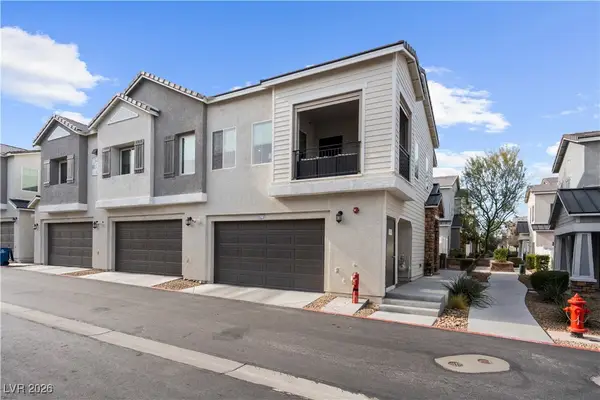 $425,900Active2 beds 3 baths1,417 sq. ft.
$425,900Active2 beds 3 baths1,417 sq. ft.545 Mossy Cup Street #623, Henderson, NV 89052
MLS# 2752050Listed by: MORE REALTY INCORPORATED - New
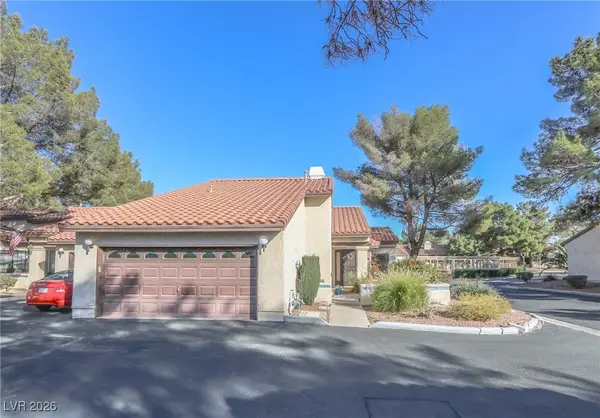 $319,999Active2 beds 2 baths1,284 sq. ft.
$319,999Active2 beds 2 baths1,284 sq. ft.3201 La Mancha Way, Henderson, NV 89014
MLS# 2752200Listed by: LIFE REALTY DISTRICT - New
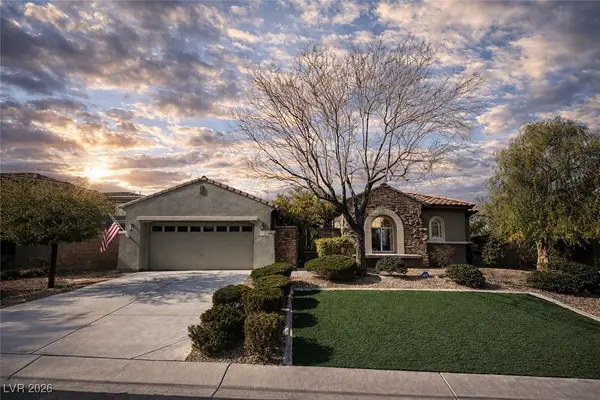 $975,000Active4 beds 4 baths3,126 sq. ft.
$975,000Active4 beds 4 baths3,126 sq. ft.2515 Finlarig Street, Henderson, NV 89044
MLS# 2750969Listed by: THE BOECKLE GROUP

