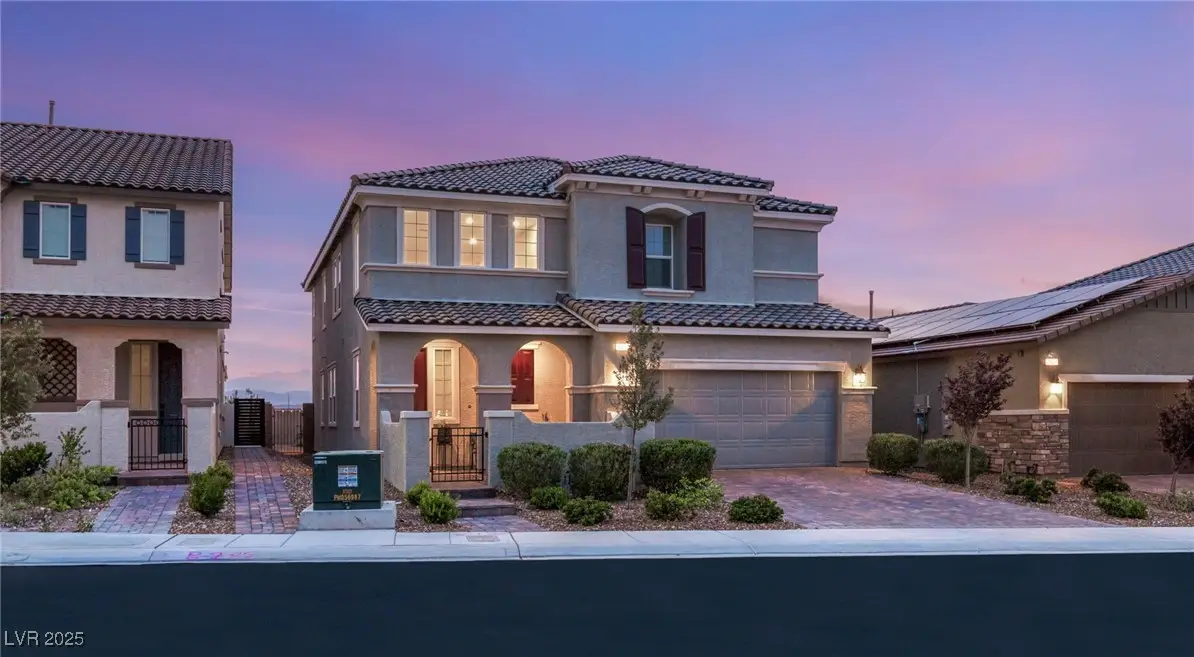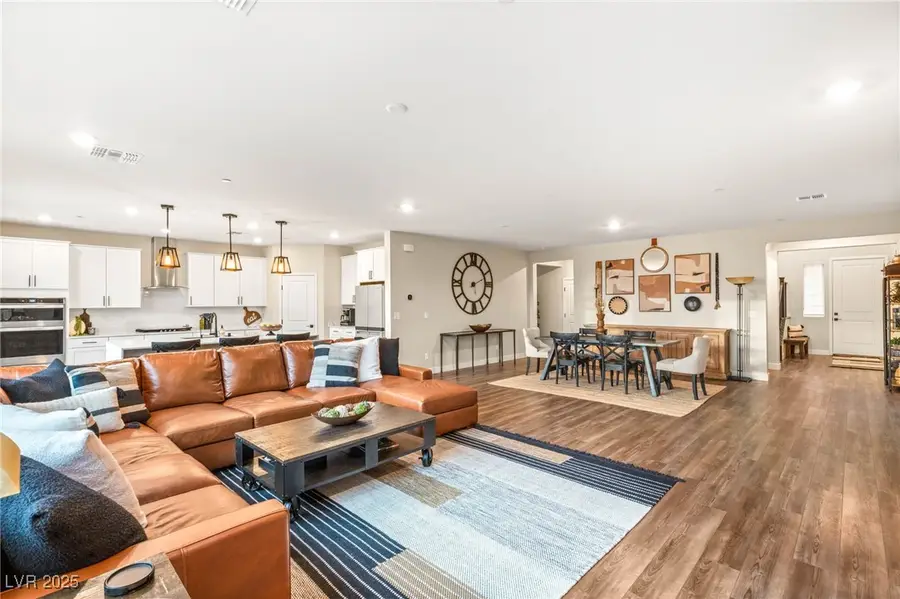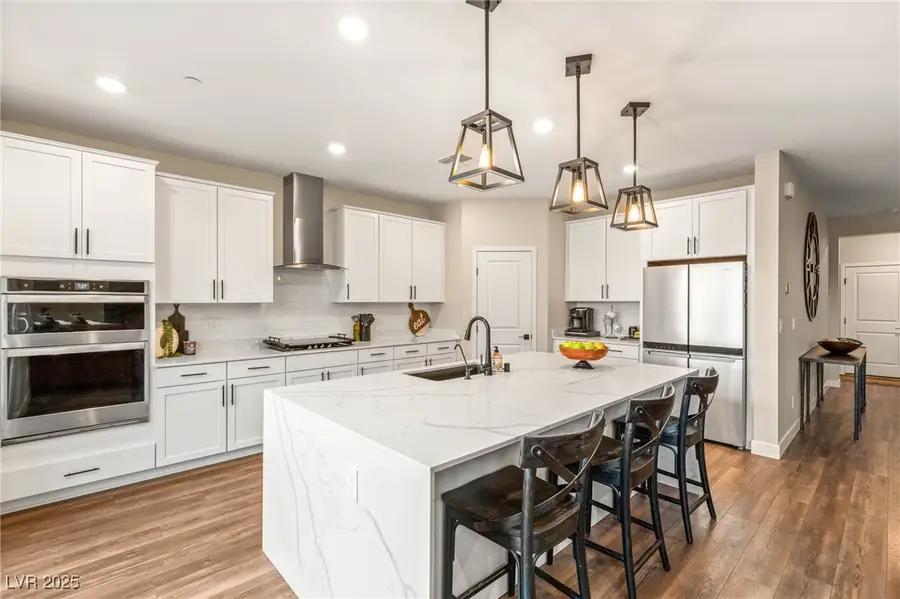2661 Cava Tirreni Street, Henderson, NV 89044
Local realty services provided by:Better Homes and Gardens Real Estate Universal



Listed by:john sullivanoffers.jsg@huntingtonandellis.com
Office:huntington & ellis, a real est
MLS#:2707881
Source:GLVAR
Price summary
- Price:$824,900
- Price per sq. ft.:$269.31
- Monthly HOA dues:$85
About this home
STUNNING & TURNKEY 5 bedroom home located in the heart of Inspirada boasting endless upgrades and incredible city and mountain views!Pride of ownership shines throughout, from the immaculate finishes to the carefully curated design touches. The versatile floor plan includes a private downstairs bedroom with a full bath. Ideal for guests, in-laws, or multi-generational living. At the heart of the home, the chef’s kitchen features high-end appliances, sleek custom cabinetry, a walk-in pantry, and an expansive island perfect for gathering. The open-concept living and dining areas flow seamlessly to the outdoors, where a spacious backyard awaits. With no rear neighbors, you’ll enjoy peaceful privacy and unobstructed mountain views, perfect for quiet evenings or weekend entertaining. Situated in a sought-after community with parks, trails, and top-rated amenities, this nearly new home is the perfect combination of luxury, location, and lifestyle.
Contact an agent
Home facts
- Year built:2023
- Listing Id #:2707881
- Added:3 day(s) ago
- Updated:August 11, 2025 at 09:46 PM
Rooms and interior
- Bedrooms:5
- Total bathrooms:5
- Full bathrooms:4
- Half bathrooms:1
- Living area:3,063 sq. ft.
Heating and cooling
- Cooling:Central Air, Electric
- Heating:Central, Gas
Structure and exterior
- Roof:Tile
- Year built:2023
- Building area:3,063 sq. ft.
- Lot area:0.12 Acres
Schools
- High school:Liberty
- Middle school:Webb, Del E.
- Elementary school:Ellis, Robert and Sandy,Ellis, Robert and Sandy
Utilities
- Water:Public
Finances and disclosures
- Price:$824,900
- Price per sq. ft.:$269.31
- Tax amount:$6,230
New listings near 2661 Cava Tirreni Street
- New
 $425,000Active2 beds 2 baths1,142 sq. ft.
$425,000Active2 beds 2 baths1,142 sq. ft.2362 Amana Drive, Henderson, NV 89044
MLS# 2710199Listed by: SIMPLY VEGAS - New
 $830,000Active5 beds 3 baths2,922 sq. ft.
$830,000Active5 beds 3 baths2,922 sq. ft.2534 Los Coches Circle, Henderson, NV 89074
MLS# 2710262Listed by: MORE REALTY INCORPORATED  $3,999,900Pending4 beds 6 baths5,514 sq. ft.
$3,999,900Pending4 beds 6 baths5,514 sq. ft.1273 Imperia Drive, Henderson, NV 89052
MLS# 2702500Listed by: BHHS NEVADA PROPERTIES- New
 $625,000Active2 beds 2 baths2,021 sq. ft.
$625,000Active2 beds 2 baths2,021 sq. ft.30 Via Mantova #203, Henderson, NV 89011
MLS# 2709339Listed by: DESERT ELEGANCE - New
 $429,000Active2 beds 2 baths1,260 sq. ft.
$429,000Active2 beds 2 baths1,260 sq. ft.2557 Terrytown Avenue, Henderson, NV 89052
MLS# 2709682Listed by: CENTURY 21 AMERICANA - New
 $255,000Active2 beds 2 baths1,160 sq. ft.
$255,000Active2 beds 2 baths1,160 sq. ft.833 Aspen Peak Loop #814, Henderson, NV 89011
MLS# 2710211Listed by: SIMPLY VEGAS - New
 $939,900Active4 beds 4 baths3,245 sq. ft.
$939,900Active4 beds 4 baths3,245 sq. ft.2578 Skylark Trail Street, Henderson, NV 89044
MLS# 2710222Listed by: HUNTINGTON & ELLIS, A REAL EST - New
 $875,000Active4 beds 3 baths3,175 sq. ft.
$875,000Active4 beds 3 baths3,175 sq. ft.2170 Peyten Park Street, Henderson, NV 89052
MLS# 2709217Listed by: REALTY EXECUTIVES SOUTHERN - New
 $296,500Active2 beds 2 baths1,291 sq. ft.
$296,500Active2 beds 2 baths1,291 sq. ft.2325 Windmill Parkway #211, Henderson, NV 89074
MLS# 2709362Listed by: REALTY ONE GROUP, INC - New
 $800,000Active4 beds 4 baths3,370 sq. ft.
$800,000Active4 beds 4 baths3,370 sq. ft.2580 Prairie Pine Street, Henderson, NV 89044
MLS# 2709821Listed by: HUNTINGTON & ELLIS, A REAL EST
