2672 Joan Of Arc Street, Henderson, NV 89044
Local realty services provided by:Better Homes and Gardens Real Estate Universal
2672 Joan Of Arc Street,Henderson, NV 89044
$830,000
- 4 Beds
- 3 Baths
- - sq. ft.
- Single family
- Sold
Listed by: jesse vargas jr.
Office: real broker llc.
MLS#:2700163
Source:GLVAR
Sorry, we are unable to map this address
Price summary
- Price:$830,000
- Monthly HOA dues:$58.33
About this home
Exceptional single-story in Madeira Canyon with 4 bedrooms, 3 bathrooms, and 2,835 sqft of thoughtfully updated living. The remodeled kitchen stuns with quartz counters, a waterfall edge island, updated Samsung appliances, and custom cabinetry. The kitchen opens seamlessly to the living room, great room, and resort-style backyard. Enjoy indoor-outdoor living with a 5-panel sliding glass door leading to your private pool, spa, waterfall, and pergola—perfect for entertaining. The layout offers privacy with 2 generous sized secondary bedrooms on their own wing of the home. The secondary bedrooms also have their own mini flex-space with multiple potential uses. The primary suite features wood laminate flooring and a renovated primary bath with spa-like walk in shower. Updated secondary baths, EV-ready garage, top notch insulation, epoxy garage floor, and new energy-efficient windows, every inch reflects pride of ownership. This is Henderson living at its best.
Contact an agent
Home facts
- Year built:2006
- Listing ID #:2700163
- Added:216 day(s) ago
- Updated:February 17, 2026 at 05:46 PM
Rooms and interior
- Bedrooms:4
- Total bathrooms:3
- Full bathrooms:3
Heating and cooling
- Cooling:Central Air, Electric
- Heating:Central, Gas
Structure and exterior
- Roof:Tile
- Year built:2006
Schools
- High school:Liberty
- Middle school:Webb, Del E.
- Elementary school:Wallin, Shirley & Bill,Wallin, Shirley & Bill
Utilities
- Water:Public
Finances and disclosures
- Price:$830,000
- Tax amount:$3,527
New listings near 2672 Joan Of Arc Street
- New
 $504,950Active4 beds 3 baths1,812 sq. ft.
$504,950Active4 beds 3 baths1,812 sq. ft.981 Leadville Meadows Drive, Henderson, NV 89052
MLS# 2733425Listed by: THE BAIRD GROUP, LLC - New
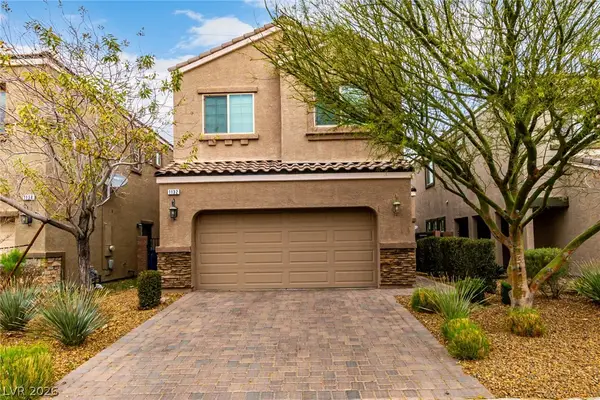 $475,000Active3 beds 3 baths1,835 sq. ft.
$475,000Active3 beds 3 baths1,835 sq. ft.1132 Bradley Bay Avenue, Henderson, NV 89014
MLS# 2755012Listed by: LPT REALTY, LLC - New
 $2,999,000Active4 beds 4 baths3,374 sq. ft.
$2,999,000Active4 beds 4 baths3,374 sq. ft.9 Candlewyck Drive, Henderson, NV 89052
MLS# 2755329Listed by: SIMPLY VEGAS - New
 $575,000Active4 beds 3 baths2,122 sq. ft.
$575,000Active4 beds 3 baths2,122 sq. ft.1615 Mowbray Court, Henderson, NV 89074
MLS# 2756836Listed by: WARDLEY REAL ESTATE - New
 $580,000Active3 beds 2 baths1,340 sq. ft.
$580,000Active3 beds 2 baths1,340 sq. ft.1671 Mustang Drive, Henderson, NV 89002
MLS# 2757130Listed by: WINDERMERE ANTHEM HILLS LLC - New
 $1,339,000Active3 beds 3 baths2,352 sq. ft.
$1,339,000Active3 beds 3 baths2,352 sq. ft.2865 Josephine Drive, Henderson, NV 89044
MLS# 2757183Listed by: SIMPLIHOM - New
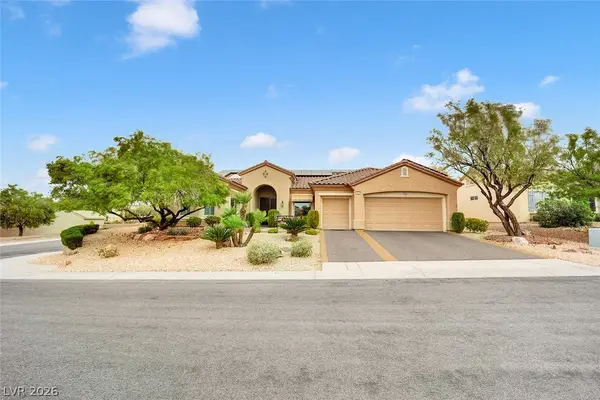 $837,900Active2 beds 3 baths2,660 sq. ft.
$837,900Active2 beds 3 baths2,660 sq. ft.2910 Maffie Street, Henderson, NV 89052
MLS# 2757128Listed by: LIFE REALTY DISTRICT - New
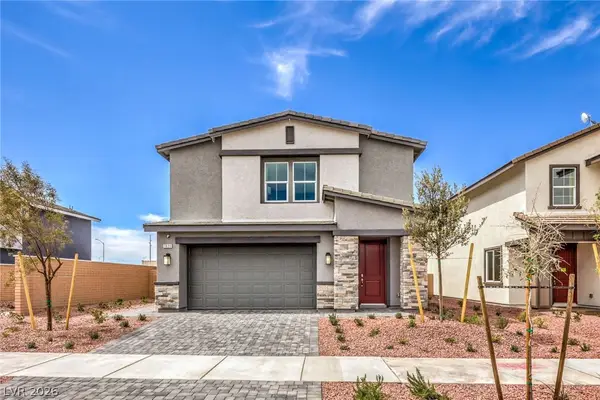 $568,990Active5 beds 3 baths3,000 sq. ft.
$568,990Active5 beds 3 baths3,000 sq. ft.1009 Copper Robin Street #Lot 731, Henderson, NV 89011
MLS# 2757136Listed by: D R HORTON INC - New
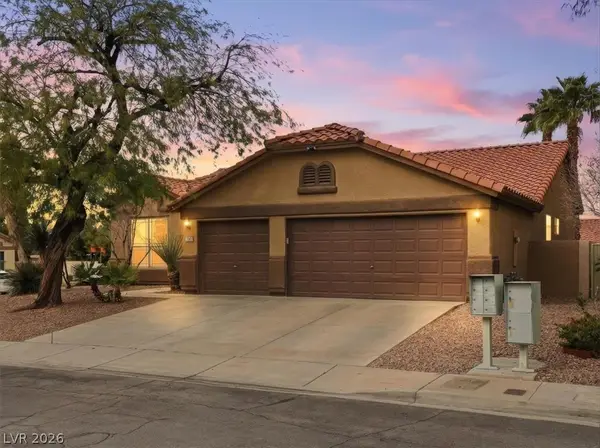 $599,900Active3 beds 2 baths1,755 sq. ft.
$599,900Active3 beds 2 baths1,755 sq. ft.1562 Harwood Avenue, Henderson, NV 89012
MLS# 2756999Listed by: REALTY ONE GROUP, INC - New
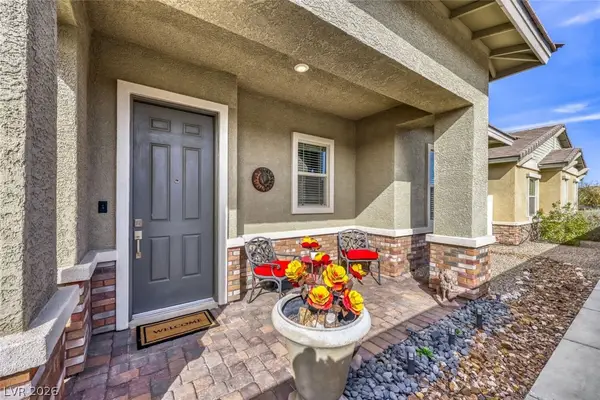 $379,900Active2 beds 2 baths1,224 sq. ft.
$379,900Active2 beds 2 baths1,224 sq. ft.213 Copland Canyon Avenue, Henderson, NV 89011
MLS# 2756972Listed by: GRAVELLE GROUP FINE HOMES & ES

