270 Shaded Canyon Drive, Henderson, NV 89012
Local realty services provided by:Better Homes and Gardens Real Estate Universal
Listed by:brook l. geisendorf702-454-3584
Office:usa realty
MLS#:2729430
Source:GLVAR
Price summary
- Price:$1,795,000
- Price per sq. ft.:$419.39
- Monthly HOA dues:$122
About this home
Indulge in elevated living in this fully furnished, modern smart residence in Henderson’s exclusive gated Tresor private community, boasting $500K+ in premium upgrades. Marrying innovation with luxury, the home showcases a custom Sorinex gym, curated fine art, mounted TVs, and mesmerizing Strip & mountain vistas. The chef’s kitchen dazzles with a grand quartz island and professional-grade appliances. Entertain outdoors beside the oversized pool and spa, framed by a color-changing Hue illumination lighting system. Whole-home Savant automation orchestrates lighting, climate, and security, enhanced by 16 AI HD cameras and 90+ Philips Hue bulbs. Enjoy a loft theater with a 125” screen and Marantz surround, an arcade/game room, and a private-entry multi-gen suite with its own entrance, kitchen, and laundry. The luxurious primary suite offers a private balcony, freestanding tub, dual vanities & an oversized shower. A rare fusion of contemporary design combined with cutting-edge technology.
Contact an agent
Home facts
- Year built:2022
- Listing ID #:2729430
- Added:1 day(s) ago
- Updated:October 22, 2025 at 09:49 PM
Rooms and interior
- Bedrooms:5
- Total bathrooms:5
- Full bathrooms:4
- Half bathrooms:1
- Living area:4,280 sq. ft.
Heating and cooling
- Cooling:Central Air, Electric, High Effciency
- Heating:Central, Gas, High Efficiency, Multiple Heating Units
Structure and exterior
- Roof:Pitched, Tile
- Year built:2022
- Building area:4,280 sq. ft.
- Lot area:0.23 Acres
Schools
- High school:Foothill
- Middle school:Mannion Jack & Terry
- Elementary school:Newton, Ulis,Newton, Ulis
Utilities
- Water:Public
Finances and disclosures
- Price:$1,795,000
- Price per sq. ft.:$419.39
- Tax amount:$11,273
New listings near 270 Shaded Canyon Drive
- New
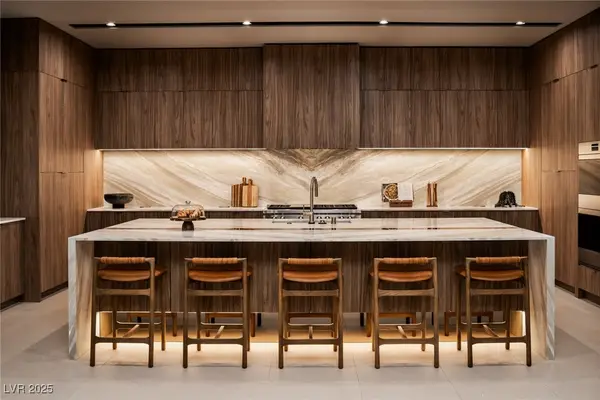 $4,120,000Active4 beds 5 baths4,407 sq. ft.
$4,120,000Active4 beds 5 baths4,407 sq. ft.2 Kaya Canyon Way #16, Henderson, NV 89012
MLS# 2729056Listed by: REDEAVOR SALES LLC - New
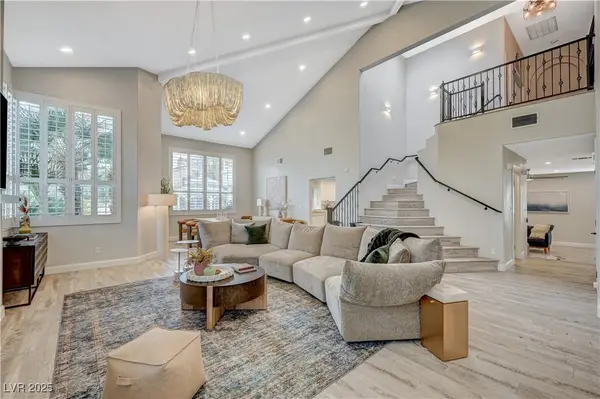 $995,000Active4 beds 4 baths3,352 sq. ft.
$995,000Active4 beds 4 baths3,352 sq. ft.246 Windsong Drive, Henderson, NV 89074
MLS# 2729238Listed by: SIMPLY VEGAS - New
 $525,000Active3 beds 2 baths1,446 sq. ft.
$525,000Active3 beds 2 baths1,446 sq. ft.160 Cologne Drive, Henderson, NV 89074
MLS# 2729262Listed by: KELLER WILLIAMS MARKETPLACE - New
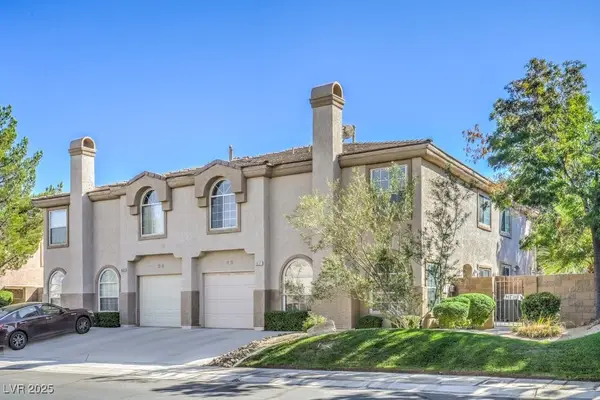 $355,000Active3 beds 3 baths1,508 sq. ft.
$355,000Active3 beds 3 baths1,508 sq. ft.1611 Box Step Drive, Henderson, NV 89014
MLS# 2729415Listed by: BHHS NEVADA PROPERTIES - New
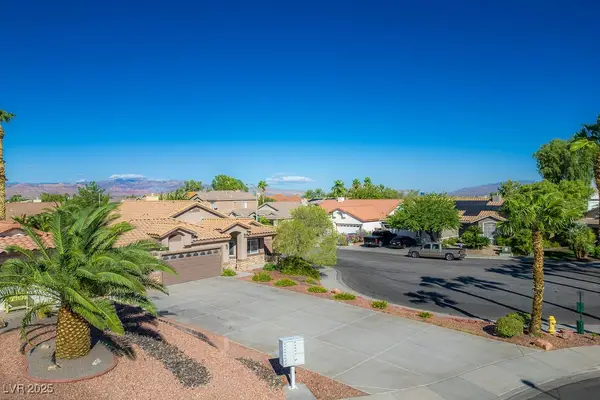 $579,900Active3 beds 2 baths1,766 sq. ft.
$579,900Active3 beds 2 baths1,766 sq. ft.487 Donavista Court, Henderson, NV 89052
MLS# 2729614Listed by: ACT 1 REALTY - New
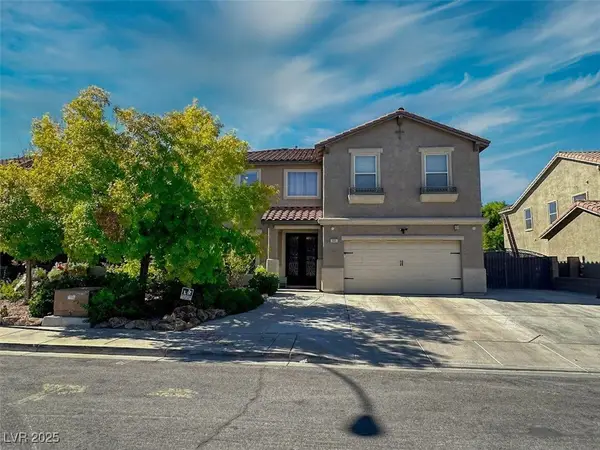 $565,000Active4 beds 3 baths2,470 sq. ft.
$565,000Active4 beds 3 baths2,470 sq. ft.131 Kava Kava Street, Henderson, NV 89015
MLS# 2727071Listed by: REALTY ONE GROUP, INC - New
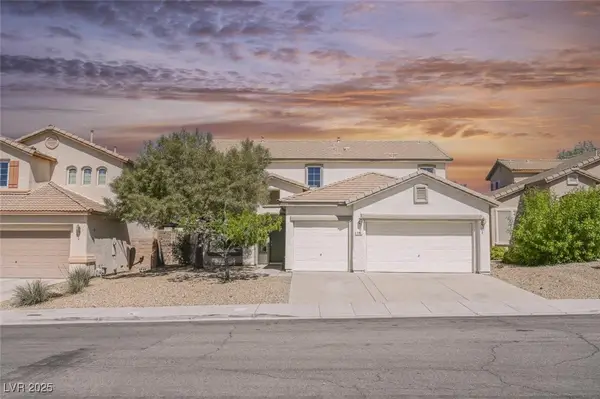 $549,900Active4 beds 3 baths2,207 sq. ft.
$549,900Active4 beds 3 baths2,207 sq. ft.716 Sharon Hills Street, Henderson, NV 89052
MLS# 2729342Listed by: RUSTIC PROPERTIES - New
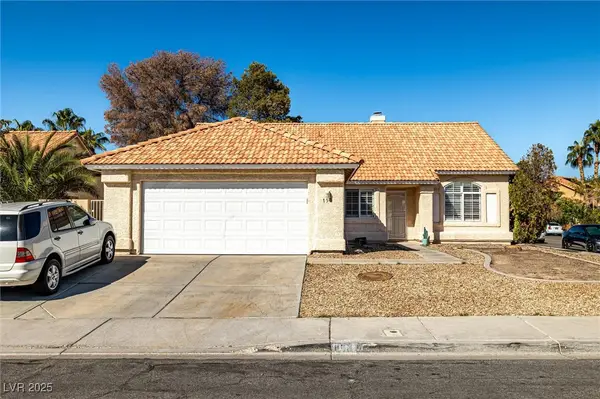 $455,000Active4 beds 2 baths1,784 sq. ft.
$455,000Active4 beds 2 baths1,784 sq. ft.158 Deanna Way, Henderson, NV 89074
MLS# 2729520Listed by: REALTY ONE GROUP, INC - New
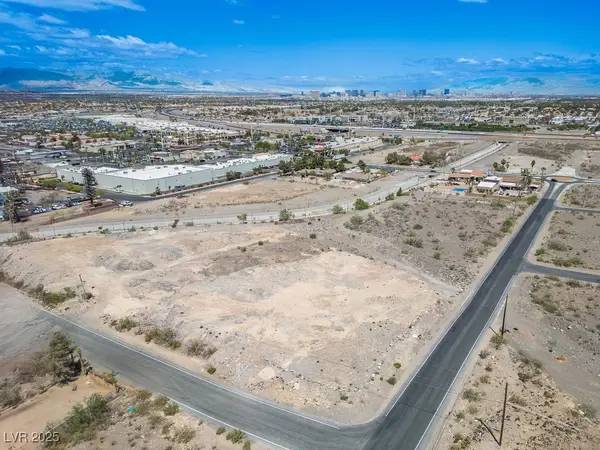 $2,500,000Active3.97 Acres
$2,500,000Active3.97 AcresDelano Drive, Henderson, NV 89074
MLS# 2729589Listed by: EXP REALTY
