2701 Rue Montpellier Avenue, Henderson, NV 89044
Local realty services provided by:Better Homes and Gardens Real Estate Universal
2701 Rue Montpellier Avenue,Henderson, NV 89044
$489,000
- 3 Beds
- 2 Baths
- 1,754 sq. ft.
- Single family
- Active
Listed by:matt farnham
Office:exp realty
MLS#:2715334
Source:GLVAR
Price summary
- Price:$489,000
- Price per sq. ft.:$278.79
- Monthly HOA dues:$61.67
About this home
Expansive Single-Story Home In Madeira Canyon Designed For Comfort & Functionality. Gated Courtyard Patio Welcomes You Inside Where The Elongated Living Room Impresses W/ Built-In Cabinets & A 75” Mounted TV That Stays W/ Home. Kitchen Offers Abundant Cabinetry, Counter Space & Storage. Complete W/ Stainless Steel Appliances, Corian Counters & A Pantry. The Private & Separated Primary Suite Is A True Retreat W/ A Large Walk-In Closet Featuring Built-In Shoe Storage. Soaking Tub W/ Tile Backsplash & Separate Shower In Primary Bathroom. All Bedrooms Feature Recently Installed Sunburst Shutters. Outdoor Living Here Is Easy W/ Covered Patio, Pavers & Synthetic Grass, Built-In BBQ Plus Extended Side Yard Suitable For A Dog Run Plus Beautiful Gated Garden W/ Apricot & Plum Trees, As Well As Stunning Mountain Views. Recent Improvements Include New HVAC, Rheem Water Heater, Water Filter, Interior Paint Refresh, Bubbler Irrigation & More. Walking Distance To Wallin Elementary & Community Park.
Contact an agent
Home facts
- Year built:2007
- Listing ID #:2715334
- Added:1 day(s) ago
- Updated:September 04, 2025 at 10:53 AM
Rooms and interior
- Bedrooms:3
- Total bathrooms:2
- Full bathrooms:2
- Living area:1,754 sq. ft.
Heating and cooling
- Cooling:Central Air, Electric
- Heating:Central, Gas
Structure and exterior
- Roof:Tile
- Year built:2007
- Building area:1,754 sq. ft.
- Lot area:0.13 Acres
Schools
- High school:Liberty
- Middle school:Webb, Del E.
- Elementary school:Wallin, Shirley & Bill,Wallin, Shirley & Bill
Utilities
- Water:Public
Finances and disclosures
- Price:$489,000
- Price per sq. ft.:$278.79
- Tax amount:$2,314
New listings near 2701 Rue Montpellier Avenue
- New
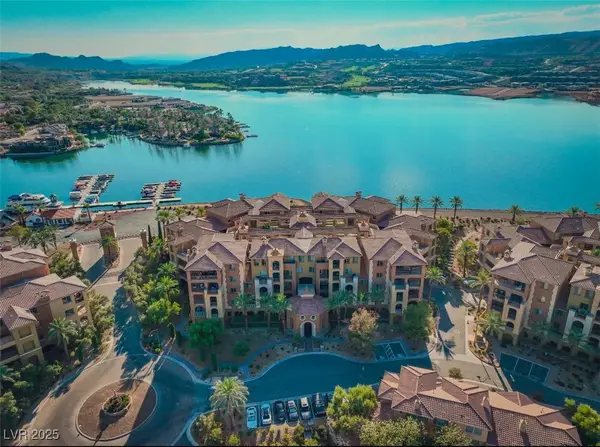 $445,000Active2 beds 2 baths1,503 sq. ft.
$445,000Active2 beds 2 baths1,503 sq. ft.20 Via Mantova #110, Henderson, NV 89011
MLS# 2714439Listed by: BHHS NEVADA PROPERTIES - New
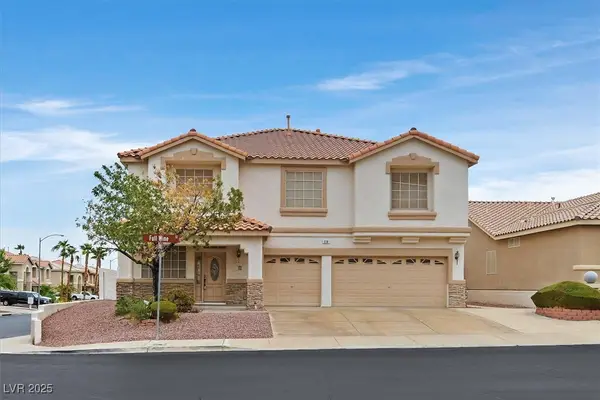 $620,000Active5 beds 3 baths3,159 sq. ft.
$620,000Active5 beds 3 baths3,159 sq. ft.276 Full Wine Street, Henderson, NV 89074
MLS# 2715535Listed by: KELLER WILLIAMS MARKETPLACE - New
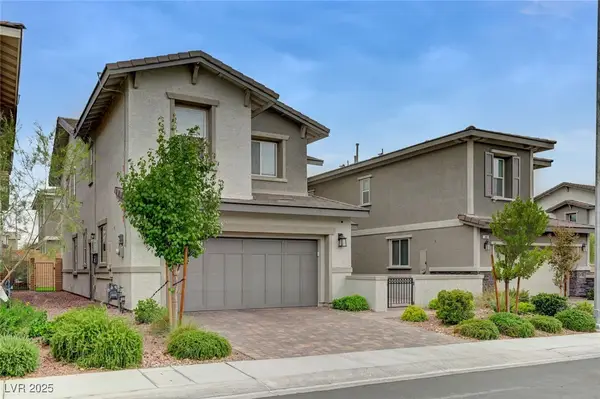 $533,000Active4 beds 3 baths2,409 sq. ft.
$533,000Active4 beds 3 baths2,409 sq. ft.185 Lilt Avenue, Henderson, NV 89011
MLS# 2716053Listed by: SELECT PROPERTIES GROUP - New
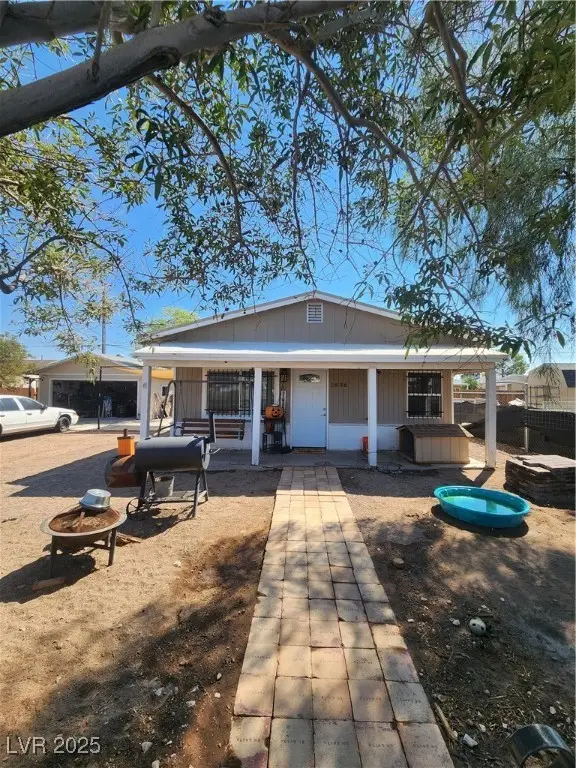 $260,000Active2 beds 1 baths736 sq. ft.
$260,000Active2 beds 1 baths736 sq. ft.1836 Allen Avenue, Henderson, NV 89011
MLS# 2716055Listed by: BARRETT & CO, INC - New
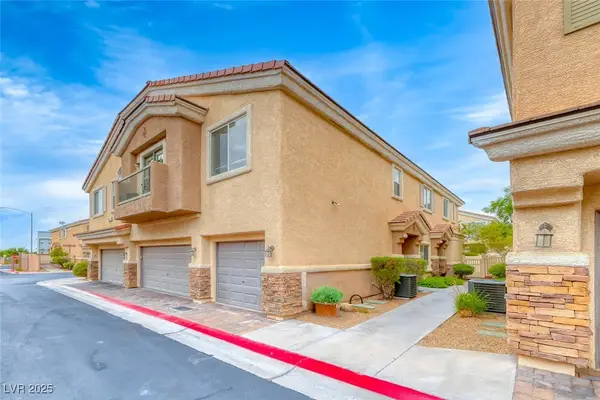 $345,000Active3 beds 3 baths1,375 sq. ft.
$345,000Active3 beds 3 baths1,375 sq. ft.90 Day Trade Street #2, Henderson, NV 89074
MLS# 2712007Listed by: REALTY ONE GROUP, INC - Open Sat, 12 to 3pmNew
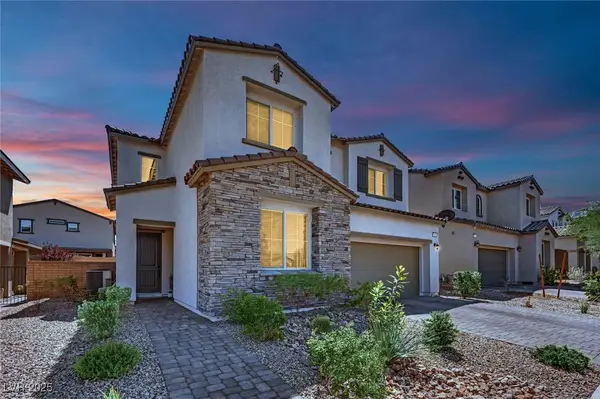 $535,000Active4 beds 3 baths2,318 sq. ft.
$535,000Active4 beds 3 baths2,318 sq. ft.554 Cadence Vista Drive, Henderson, NV 89011
MLS# 2713476Listed by: JMG REAL ESTATE - New
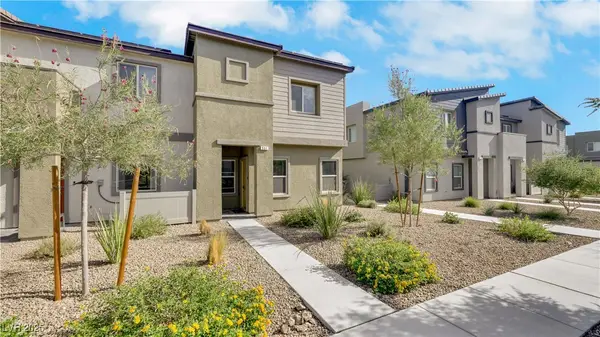 $399,997Active3 beds 2 baths1,417 sq. ft.
$399,997Active3 beds 2 baths1,417 sq. ft.531 Clearsable Avenue, Henderson, NV 89044
MLS# 2714342Listed by: RE/MAX CENTRAL - New
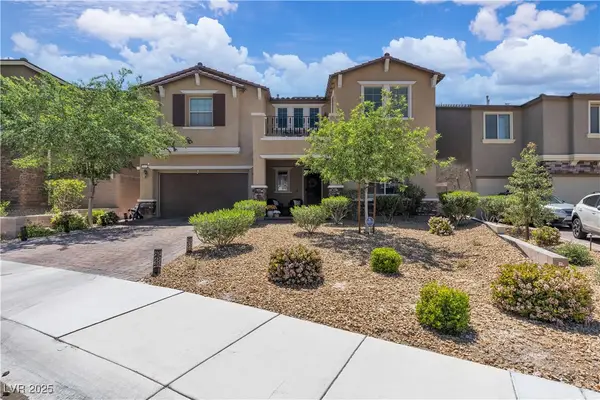 $949,900Active4 beds 4 baths3,468 sq. ft.
$949,900Active4 beds 4 baths3,468 sq. ft.2833 Athena Hill Court, Henderson, NV 89052
MLS# 2714649Listed by: COLDWELL BANKER PREMIER - New
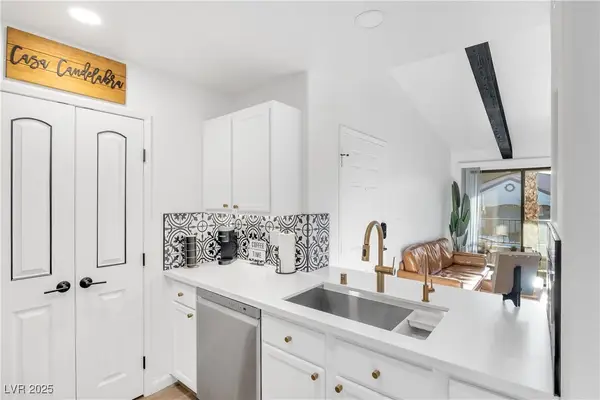 $295,000Active1 beds 1 baths660 sq. ft.
$295,000Active1 beds 1 baths660 sq. ft.950 Seven Hills Drive #2825, Henderson, NV 89052
MLS# 2715140Listed by: LIFE REALTY DISTRICT
