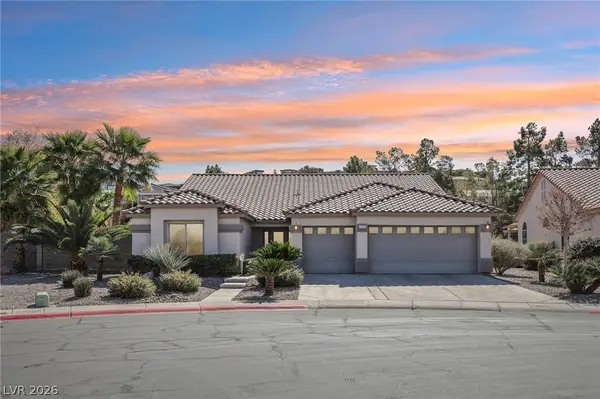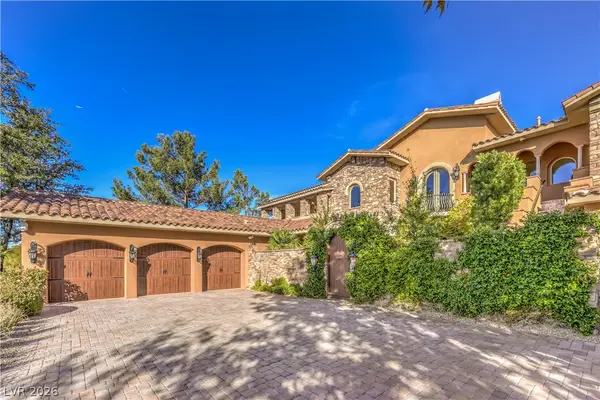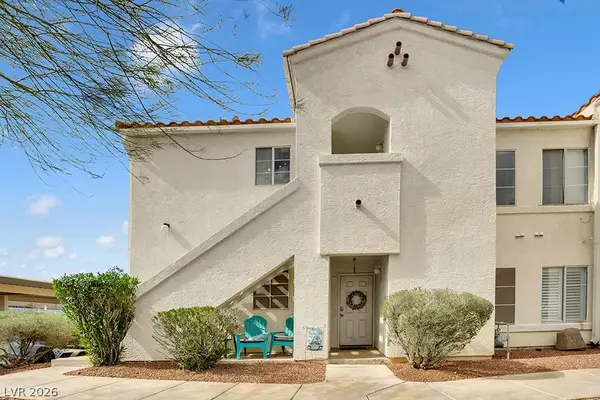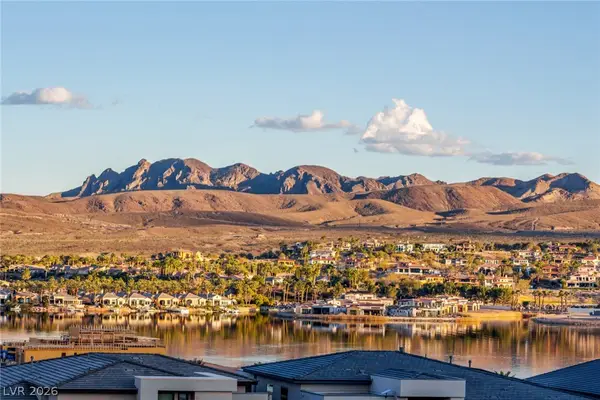271 E Middleton Drive, Henderson, NV 89015
Local realty services provided by:Better Homes and Gardens Real Estate Universal
Listed by: ron nir
Office: roi assets realty
MLS#:2745524
Source:GLVAR
Price summary
- Price:$1,049,000
- Price per sq. ft.:$346.89
About this home
Completely remodeled single-story home with a sparkling pool and fully renovated casita. No expense was spared in transforming this property into a modern retreat. A spacious circular driveway and large covered detached carport provide ample parking. Inside, expansive open-concept living areas feature a sleek accent fireplace and oversized rooms offering flexible living options. The brand-new kitchen showcases a large island with generous workspace and seating, along with updated cabinetry and modern finishes. All bathrooms have been fully remodeled throughout the home. The backyard is an entertainer’s dream with a huge covered patio, built-in grill and bar area, and refreshing pool. The remodeled casita includes a kitchenette, separate bedroom, and its own private garage. A truly exceptional property and a must-see!
Contact an agent
Home facts
- Year built:1974
- Listing ID #:2745524
- Added:85 day(s) ago
- Updated:February 19, 2026 at 10:43 PM
Rooms and interior
- Bedrooms:6
- Total bathrooms:5
- Full bathrooms:4
- Living area:3,024 sq. ft.
Heating and cooling
- Cooling:Central Air, Electric
- Heating:Central, Gas
Structure and exterior
- Roof:Tile
- Year built:1974
- Building area:3,024 sq. ft.
- Lot area:0.55 Acres
Schools
- High school:Foothill
- Middle school:Mannion Jack & Terry
- Elementary school:Newton, Ulis,Newton, Ulis
Utilities
- Water:Public
Finances and disclosures
- Price:$1,049,000
- Price per sq. ft.:$346.89
- Tax amount:$2,931
New listings near 271 E Middleton Drive
- New
 $799,000Active3 beds 3 baths2,357 sq. ft.
$799,000Active3 beds 3 baths2,357 sq. ft.1575 Bamboo Bay Drive, Henderson, NV 89012
MLS# 2750751Listed by: SIMPLY VEGAS - New
 $258,000Active2 beds 2 baths1,249 sq. ft.
$258,000Active2 beds 2 baths1,249 sq. ft.833 Aspen Peak Loop #2425, Henderson, NV 89011
MLS# 2757823Listed by: JMS PROPERTIES - New
 $4,500,000Active6 beds 7 baths8,525 sq. ft.
$4,500,000Active6 beds 7 baths8,525 sq. ft.16 Anthem Pointe Court, Henderson, NV 89052
MLS# 2757806Listed by: JSMITTY VEGAS REALTY LLC - New
 $229,000Active2 beds 2 baths1,151 sq. ft.
$229,000Active2 beds 2 baths1,151 sq. ft.698 S Racetrack Road #1022, Henderson, NV 89015
MLS# 2757828Listed by: JMG REAL ESTATE - New
 $395,000Active3 beds 3 baths1,544 sq. ft.
$395,000Active3 beds 3 baths1,544 sq. ft.2759 Abrantes Place, Henderson, NV 89044
MLS# 2755950Listed by: REDFIN - New
 $499,999Active3 beds 2 baths1,790 sq. ft.
$499,999Active3 beds 2 baths1,790 sq. ft.2738 Turtlebay Avenue, Henderson, NV 89074
MLS# 2757664Listed by: LPT REALTY, LLC - New
 $1,375,000Active3 beds 4 baths2,726 sq. ft.
$1,375,000Active3 beds 4 baths2,726 sq. ft.100 Water Cliff Lane, Henderson, NV 89011
MLS# 2756181Listed by: CORNEL REALTY LLC - New
 $450,000Active3 beds 3 baths2,161 sq. ft.
$450,000Active3 beds 3 baths2,161 sq. ft.632 Monument Point Street, Henderson, NV 89002
MLS# 2757632Listed by: LPT REALTY, LLC - New
 $205,000Active1 beds 1 baths710 sq. ft.
$205,000Active1 beds 1 baths710 sq. ft.855 N Stephanie Street #2722, Henderson, NV 89014
MLS# 2757778Listed by: KEY REALTY SOUTHWEST LLC - New
 $375,000Active3 beds 2 baths1,774 sq. ft.
$375,000Active3 beds 2 baths1,774 sq. ft.2775 Durness Court, Henderson, NV 89014
MLS# 2757784Listed by: B C ADOBE REALTY, INC.

