2732 Mona Lisa Street, Henderson, NV 89044
Local realty services provided by:Better Homes and Gardens Real Estate Universal
Listed by:derek cavan888-445-1360
Office:squared realty
MLS#:2715981
Source:GLVAR
Price summary
- Price:$1,349,000
- Price per sq. ft.:$286.53
- Monthly HOA dues:$317
About this home
Luxury Living in The Club at Madeira Canyon! This 5-bed, 6-bath, 4,708 sq ft home sits in a guard-gated community with no rear neighbors for added privacy. Inside, enjoy a gourmet kitchen, open living spaces, and a lavish primary suite with spa-like bath and dual walk-ins. Four (4) secondary bedrooms with bathroom access as well as a casita with private access. The backyard is an entertainer’s paradise featuring a sparkling pool, spa, outdoor built-in pizza oven (2023), and covered patios—perfect for gatherings or relaxing with mountain and city views. Enjoy added security with the gated entrance from the driveway to the 3 car garage area. Recent updates include: exterior lighting, exterior & interior paint, new pool pump/filter and salt cell, new carpet, new hot water heater, and dishwasher. Community amenities include a clubhouse, fitness center, tennis courts, scenic trails, and 24/7 security. Elegant, private, and resort-style living in Henderson on an exclusive lot!
Contact an agent
Home facts
- Year built:2007
- Listing ID #:2715981
- Added:53 day(s) ago
- Updated:October 21, 2025 at 07:52 AM
Rooms and interior
- Bedrooms:5
- Total bathrooms:6
- Full bathrooms:4
- Half bathrooms:1
- Living area:4,708 sq. ft.
Heating and cooling
- Cooling:Central Air, Electric, High Effciency
- Heating:Central, Gas, High Efficiency, Multiple Heating Units, Zoned
Structure and exterior
- Roof:Pitched, Tile
- Year built:2007
- Building area:4,708 sq. ft.
- Lot area:0.27 Acres
Schools
- High school:Liberty
- Middle school:Webb, Del E.
- Elementary school:Wallin, Shirley & Bill,Wallin, Shirley & Bill
Utilities
- Water:Public
Finances and disclosures
- Price:$1,349,000
- Price per sq. ft.:$286.53
- Tax amount:$8,435
New listings near 2732 Mona Lisa Street
- New
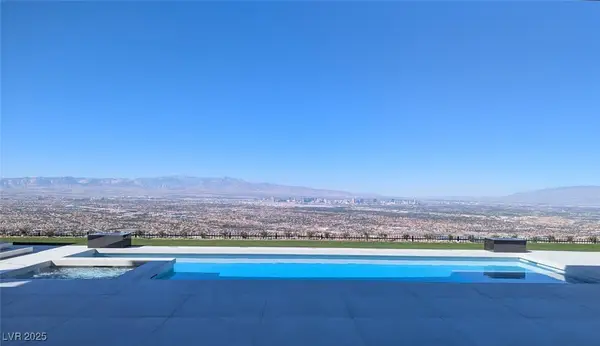 $12,500,000Active5 beds 8 baths8,100 sq. ft.
$12,500,000Active5 beds 8 baths8,100 sq. ft.611 Alpine Summit Drive, Henderson, NV 89012
MLS# 2730813Listed by: DOUGLAS ELLIMAN OF NEVADA LLC - New
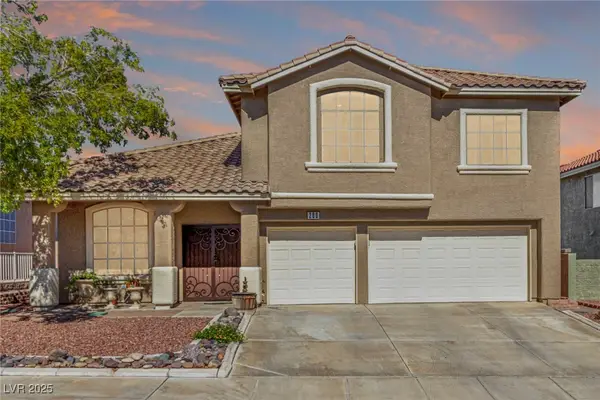 $619,999Active5 beds 3 baths2,758 sq. ft.
$619,999Active5 beds 3 baths2,758 sq. ft.200 Black Eagle Avenue, Henderson, NV 89002
MLS# 2730351Listed by: HOMESMART ENCORE - New
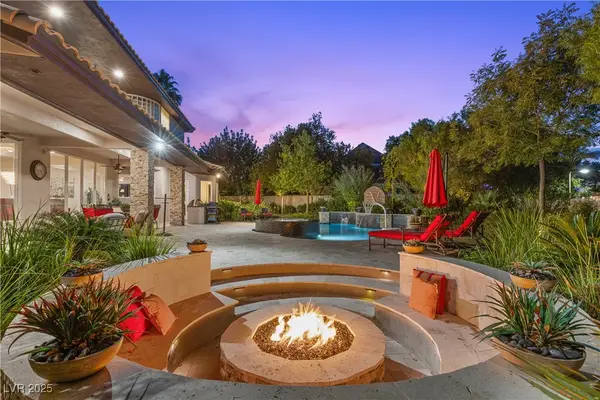 $2,250,000Active5 beds 7 baths6,867 sq. ft.
$2,250,000Active5 beds 7 baths6,867 sq. ft.1864 Woodhaven Drive, Henderson, NV 89074
MLS# 2725205Listed by: LAS VEGAS SOTHEBY'S INT'L - New
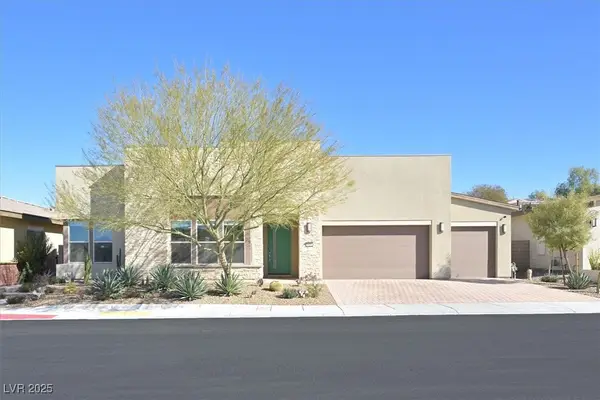 $899,999Active3 beds 3 baths3,064 sq. ft.
$899,999Active3 beds 3 baths3,064 sq. ft.2170 Monte Bianco Place, Henderson, NV 89044
MLS# 2730747Listed by: WINDERMERE ANTHEM HILLS - New
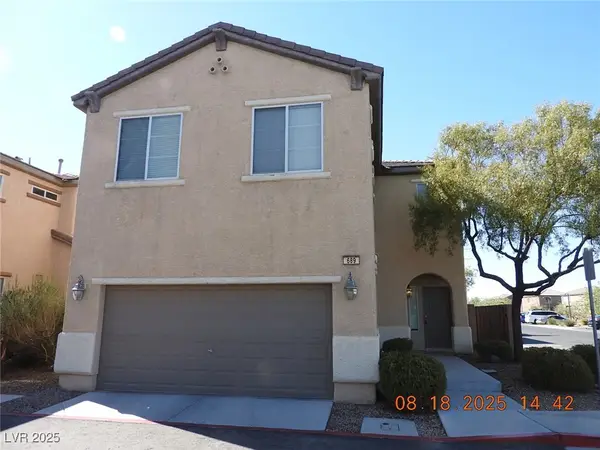 $399,000Active4 beds 3 baths1,816 sq. ft.
$399,000Active4 beds 3 baths1,816 sq. ft.689 Taliput Palm Place, Henderson, NV 89011
MLS# 2730839Listed by: CREATIVE REAL ESTATE ASSOC - New
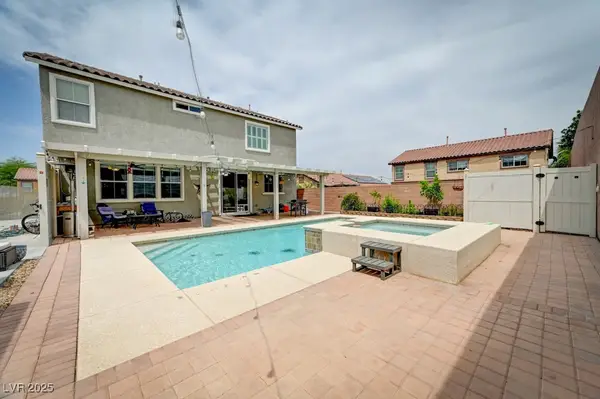 $625,000Active3 beds 3 baths2,666 sq. ft.
$625,000Active3 beds 3 baths2,666 sq. ft.1218 Highbury Grove Street, Henderson, NV 89002
MLS# 2730462Listed by: LIFE REALTY DISTRICT - New
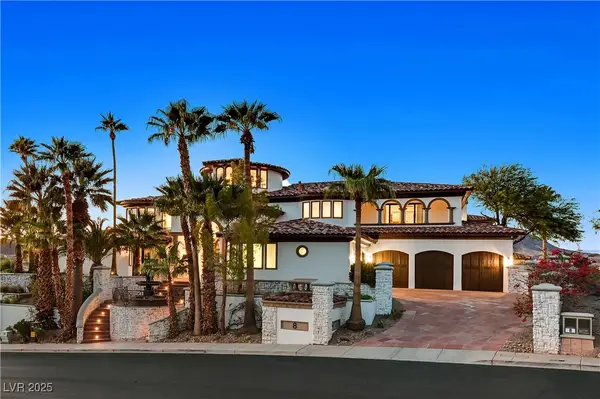 $6,850,000Active9 beds 15 baths18,059 sq. ft.
$6,850,000Active9 beds 15 baths18,059 sq. ft.8 Rue Mediterra Drive, Henderson, NV 89011
MLS# 2730745Listed by: LUXURIOUS REAL ESTATE - New
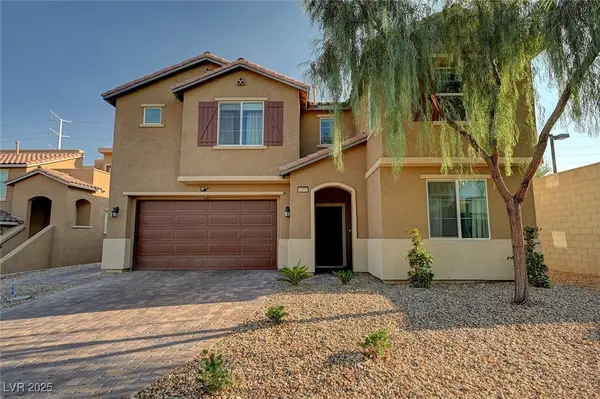 $689,995Active4 beds 3 baths2,874 sq. ft.
$689,995Active4 beds 3 baths2,874 sq. ft.1371 Bear Brook Avenue, Henderson, NV 89074
MLS# 2730763Listed by: SIMPLY VEGAS - New
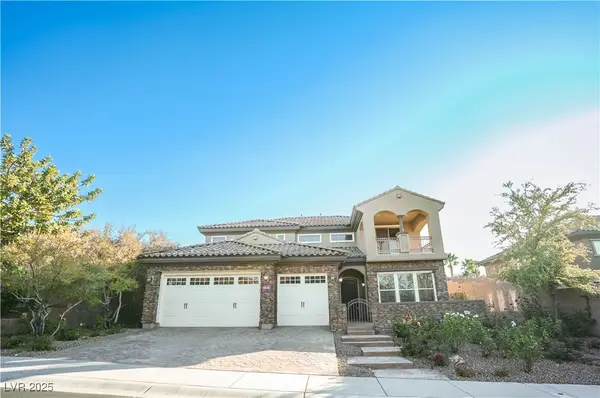 $1,099,999Active4 beds 5 baths3,369 sq. ft.
$1,099,999Active4 beds 5 baths3,369 sq. ft.2265 Boutique Avenue, Henderson, NV 89044
MLS# 2729972Listed by: AGENT HOUSE - New
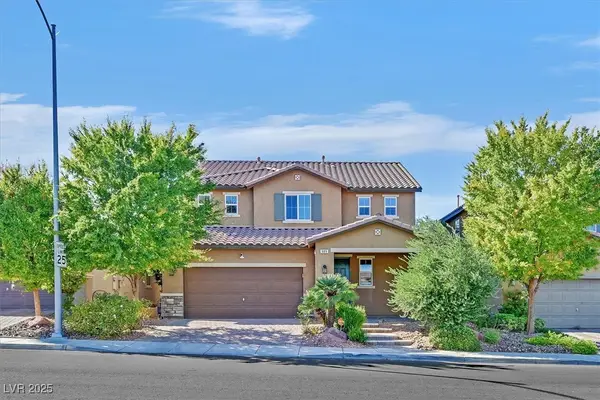 $599,999Active4 beds 4 baths2,617 sq. ft.
$599,999Active4 beds 4 baths2,617 sq. ft.689 Silver Pearl Street, Henderson, NV 89002
MLS# 2730590Listed by: BLUE DIAMOND REALTY LLC
