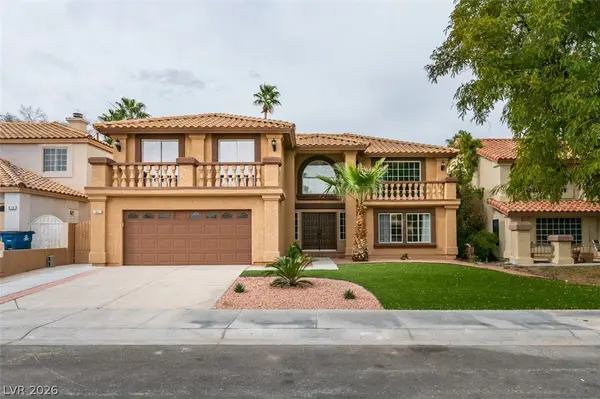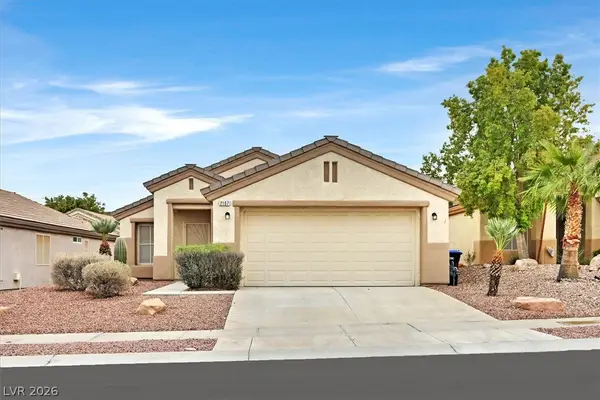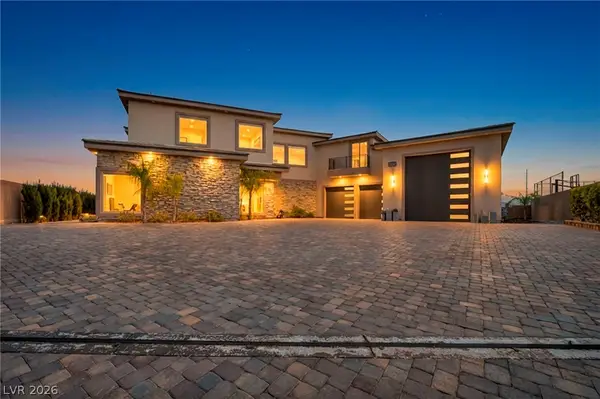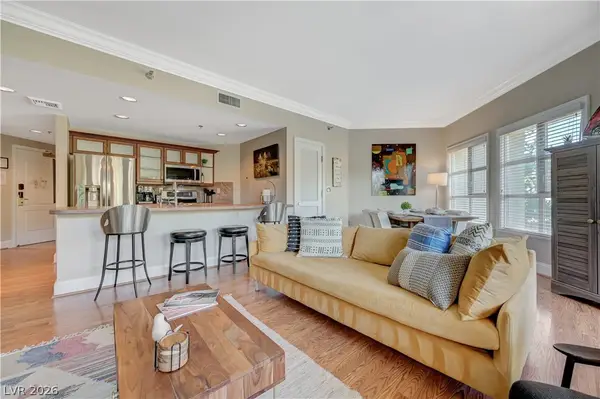2741 Hartwick Pines Drive, Henderson, NV 89052
Local realty services provided by:Better Homes and Gardens Real Estate Universal
Listed by: pierre a. gendebien(702) 326-2333
Office: realty one group, inc
MLS#:2714786
Source:GLVAR
Price summary
- Price:$515,000
- Price per sq. ft.:$268.65
- Monthly HOA dues:$149
About this home
Extraordinary Independence Sun City Anthem model with very open floorplan offering a rare 3 bedroom 2 full baths. The newly painted 2-tone color interior is stunning ! Large kitchen with breakfast nook, dining area and extra built ins. Bedrooms are on opposite ends of the home which is very convenient. Tile throughout except for the bedrooms. Shutters on every window !! Skylights bathe the home in natural light making this home very warm and inviting. This home is on a corner lot and is fully fenced...wow !! Covered patio also is a nice touch !! Come experience Sun City Anthem and all that it offers. Amenities include 2 stunning clubhouses, fitness facilities, indoor and outdoor pools, tennis, pickleball/bocceball courts, clubs, social calendar, events....too much to list. You will be amazed !!!!!!! Pack your bags....
Contact an agent
Home facts
- Year built:2002
- Listing ID #:2714786
- Added:163 day(s) ago
- Updated:February 10, 2026 at 11:59 AM
Rooms and interior
- Bedrooms:3
- Total bathrooms:2
- Full bathrooms:2
- Living area:1,917 sq. ft.
Heating and cooling
- Cooling:Central Air, Electric
- Heating:Central, Gas
Structure and exterior
- Roof:Tile
- Year built:2002
- Building area:1,917 sq. ft.
- Lot area:0.2 Acres
Schools
- High school:Liberty
- Middle school:Webb, Del E.
- Elementary school:Wallin, Shirley & Bill,Wallin, Shirley & Bill
Utilities
- Water:Public
Finances and disclosures
- Price:$515,000
- Price per sq. ft.:$268.65
- Tax amount:$3,668
New listings near 2741 Hartwick Pines Drive
- New
 $795,000Active6 beds 3 baths3,478 sq. ft.
$795,000Active6 beds 3 baths3,478 sq. ft.821 Long Branch Drive, Henderson, NV 89014
MLS# 2752488Listed by: FIRST FULL SERVICE REALTY - New
 $549,000Active2 beds 2 baths1,580 sq. ft.
$549,000Active2 beds 2 baths1,580 sq. ft.1787 Eagle Mesa Avenue, Henderson, NV 89012
MLS# 2753033Listed by: SIMPLY VEGAS - New
 $415,000Active2 beds 2 baths1,383 sq. ft.
$415,000Active2 beds 2 baths1,383 sq. ft.2107 High Mesa Drive, Henderson, NV 89012
MLS# 2755586Listed by: BLUE DIAMOND REALTY LLC - New
 $450,000Active2 beds 2 baths1,368 sq. ft.
$450,000Active2 beds 2 baths1,368 sq. ft.985 Via Canale Drive, Henderson, NV 89011
MLS# 2755863Listed by: REALTY ONE GROUP, INC - New
 $4,460,000Active4 beds 5 baths3,747 sq. ft.
$4,460,000Active4 beds 5 baths3,747 sq. ft.6 Kaya Canyon Way #14, Henderson, NV 89012
MLS# 2755925Listed by: REDEAVOR SALES LLC - New
 $289,900Active3 beds 2 baths1,200 sq. ft.
$289,900Active3 beds 2 baths1,200 sq. ft.2251 Wigwam Parkway #526, Henderson, NV 89074
MLS# 2756134Listed by: SIMPLY VEGAS - New
 $769,000Active4 beds 4 baths3,615 sq. ft.
$769,000Active4 beds 4 baths3,615 sq. ft.505 Punto Vallata Drive Drive, Henderson, NV 89011
MLS# 2756329Listed by: IS LUXURY - New
 $2,400,000Active5 beds 6 baths4,980 sq. ft.
$2,400,000Active5 beds 6 baths4,980 sq. ft.386 Cactus River Court, Henderson, NV 89074
MLS# 2756148Listed by: KELLER WILLIAMS VIP - New
 $310,000Active1 beds 1 baths760 sq. ft.
$310,000Active1 beds 1 baths760 sq. ft.30 Strada Di Villaggio #325, Henderson, NV 89011
MLS# 2756010Listed by: SIMPLY VEGAS - New
 $969,000Active3 beds 3 baths2,899 sq. ft.
$969,000Active3 beds 3 baths2,899 sq. ft.3016 Travesara Avenue, Henderson, NV 89044
MLS# 2755807Listed by: SIMPLY VEGAS

